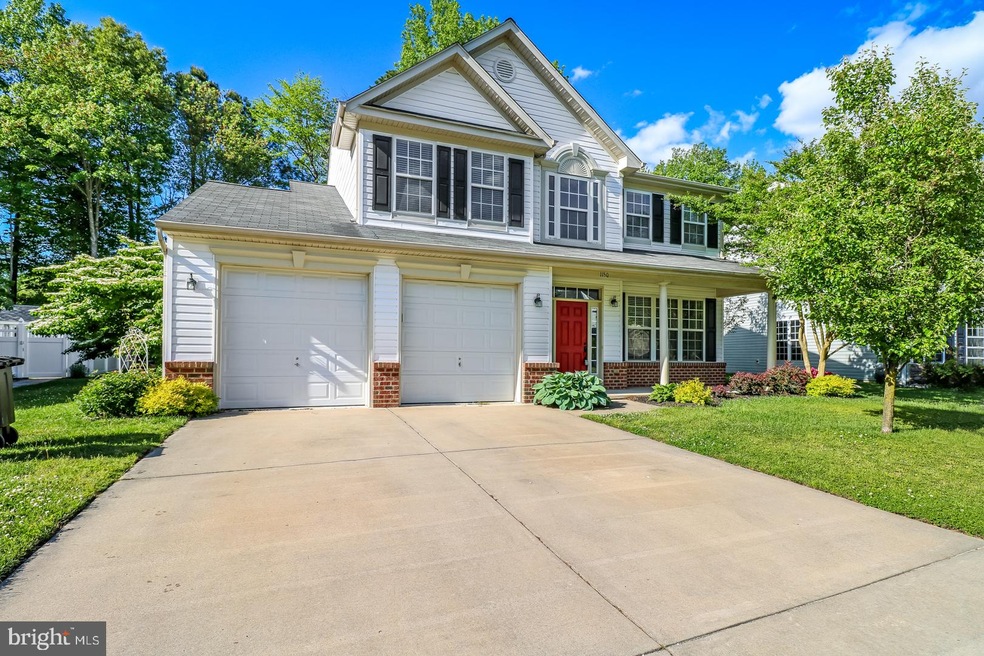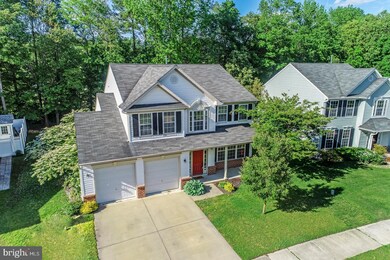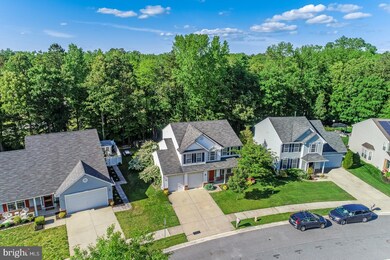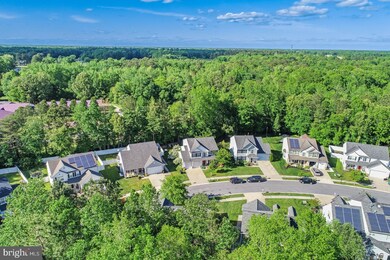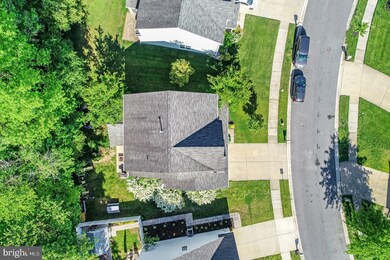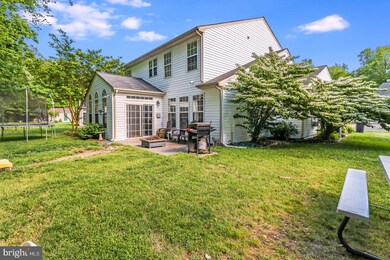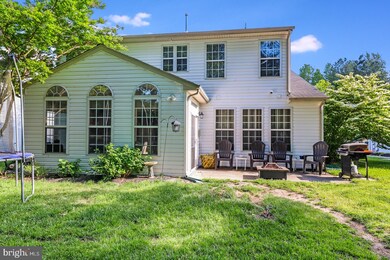
1150 Osprey Ln Denton, MD 21629
Highlights
- Traditional Architecture
- More Than Two Accessible Exits
- Heat Pump System
- 2 Car Attached Garage
About This Home
As of July 2021Beautiful 2 story Home. Large family room opens to the kitchen and large morning room. Formal living room and dining room are an added bonus with two story entry and home office also located on the first floor. Master bedroom is large with double vanity, shower, with separate soaking tub and walk-in closet. Three additional nice sized bedrooms also located on 2nd floor. Garage is perfect for two cars and additional staorage. The community has a large in ground swimming pool and playground for you enjoyment.
Last Buyer's Agent
Karen Hardy
Realty Navigator License #679938
Home Details
Home Type
- Single Family
Est. Annual Taxes
- $4,086
Year Built
- Built in 2006
Lot Details
- 7,429 Sq Ft Lot
- Property is zoned SR
HOA Fees
- $60 Monthly HOA Fees
Parking
- 2 Car Attached Garage
- Front Facing Garage
- Driveway
Home Design
- Traditional Architecture
Interior Spaces
- 2,968 Sq Ft Home
- Property has 2 Levels
Bedrooms and Bathrooms
- 4 Main Level Bedrooms
Accessible Home Design
- More Than Two Accessible Exits
Utilities
- Heat Pump System
- Electric Water Heater
Community Details
- Mallard Landing Subdivision
Listing and Financial Details
- Tax Lot 120
- Assessor Parcel Number 0603038718
Ownership History
Purchase Details
Home Financials for this Owner
Home Financials are based on the most recent Mortgage that was taken out on this home.Purchase Details
Home Financials for this Owner
Home Financials are based on the most recent Mortgage that was taken out on this home.Purchase Details
Home Financials for this Owner
Home Financials are based on the most recent Mortgage that was taken out on this home.Purchase Details
Home Financials for this Owner
Home Financials are based on the most recent Mortgage that was taken out on this home.Similar Homes in Denton, MD
Home Values in the Area
Average Home Value in this Area
Purchase History
| Date | Type | Sale Price | Title Company |
|---|---|---|---|
| Deed | $345,000 | None Available | |
| Deed | $185,000 | Bay Real Estate Title Servic | |
| Deed | $424,108 | -- | |
| Deed | $424,108 | -- |
Mortgage History
| Date | Status | Loan Amount | Loan Type |
|---|---|---|---|
| Open | $13,362 | FHA | |
| Closed | $0 | New Conventional | |
| Open | $338,751 | FHA | |
| Previous Owner | $40,000 | Credit Line Revolving | |
| Previous Owner | $176,434 | FHA | |
| Previous Owner | $148,000 | New Conventional | |
| Previous Owner | $339,286 | Purchase Money Mortgage | |
| Previous Owner | $339,286 | Purchase Money Mortgage |
Property History
| Date | Event | Price | Change | Sq Ft Price |
|---|---|---|---|---|
| 07/01/2021 07/01/21 | Sold | $345,000 | +1.5% | $116 / Sq Ft |
| 05/21/2021 05/21/21 | Pending | -- | -- | -- |
| 05/14/2021 05/14/21 | For Sale | $340,000 | +83.8% | $115 / Sq Ft |
| 05/15/2015 05/15/15 | Sold | $185,000 | 0.0% | $62 / Sq Ft |
| 03/26/2015 03/26/15 | Price Changed | $185,000 | +1.6% | $62 / Sq Ft |
| 02/17/2015 02/17/15 | Pending | -- | -- | -- |
| 01/29/2015 01/29/15 | For Sale | $182,000 | 0.0% | $61 / Sq Ft |
| 12/16/2014 12/16/14 | Price Changed | $182,000 | -1.6% | $61 / Sq Ft |
| 12/05/2014 12/05/14 | Pending | -- | -- | -- |
| 10/03/2014 10/03/14 | Price Changed | $185,000 | +2.8% | $62 / Sq Ft |
| 10/02/2014 10/02/14 | For Sale | $180,000 | 0.0% | $61 / Sq Ft |
| 07/20/2014 07/20/14 | Pending | -- | -- | -- |
| 07/19/2014 07/19/14 | For Sale | $180,000 | -- | $61 / Sq Ft |
Tax History Compared to Growth
Tax History
| Year | Tax Paid | Tax Assessment Tax Assessment Total Assessment is a certain percentage of the fair market value that is determined by local assessors to be the total taxable value of land and additions on the property. | Land | Improvement |
|---|---|---|---|---|
| 2024 | $4,915 | $314,100 | $0 | $0 |
| 2023 | $4,784 | $287,700 | $0 | $0 |
| 2022 | $4,630 | $261,300 | $41,400 | $219,900 |
| 2021 | $4,086 | $244,033 | $0 | $0 |
| 2020 | $4,086 | $226,767 | $0 | $0 |
| 2019 | $7,499 | $209,500 | $20,300 | $189,200 |
| 2018 | $3,739 | $209,500 | $20,300 | $189,200 |
| 2017 | $3,914 | $209,500 | $0 | $0 |
| 2016 | -- | $223,400 | $0 | $0 |
| 2015 | $3,427 | $221,600 | $0 | $0 |
| 2014 | $3,427 | $219,800 | $0 | $0 |
Agents Affiliated with this Home
-

Seller's Agent in 2021
Lisa Knotts
Meredith Fine Properties
(302) 362-6365
8 in this area
75 Total Sales
-
K
Buyer's Agent in 2021
Karen Hardy
Realty Navigator
-
M
Seller's Agent in 2015
Mary Clark
Coldwell Banker Chesapeake Real Estate Company
-

Buyer's Agent in 2015
Vincent Payne
Realty Navigator
(443) 256-3773
1 in this area
121 Total Sales
Map
Source: Bright MLS
MLS Number: MDCM125462
APN: 03-038718
- 1104 Canvasback Ln
- 1207 Painted Fern Rd
- 1904 Blue Heron Dr
- 1303 Blue Heron Dr
- 1371 Market St
- 1111 Daylily Ln
- 245 Briarwood Cir
- 123 Briarwood Cir
- 523 High St
- 614 Market St
- 104 S 8th St
- 512 Lincoln St
- 501 Lincoln St
- 505 Market St
- 213 S 6th St
- 10803 Greensboro Rd
- 318 S 5th Ave
- 207 Gay St
- 520 S 5th Ave
- 312 Fountain Ave
