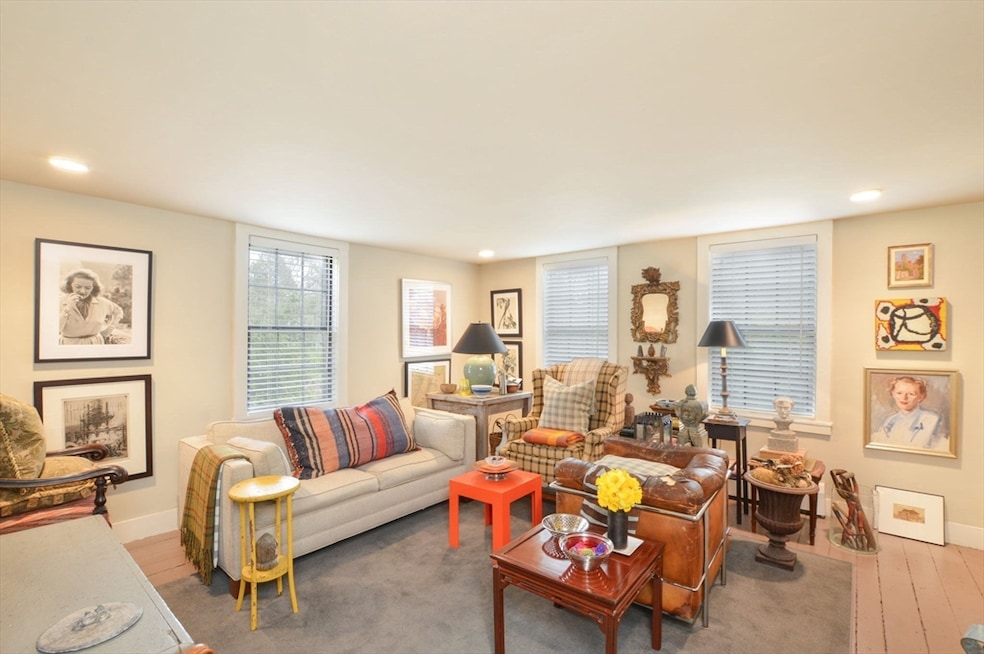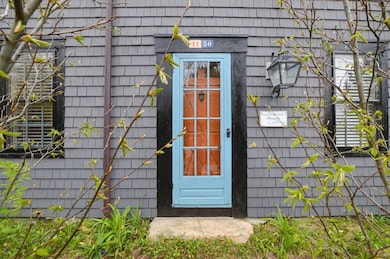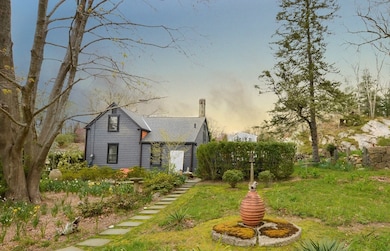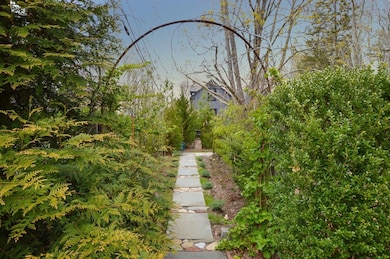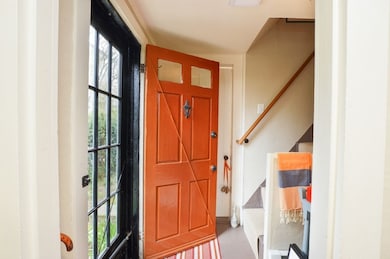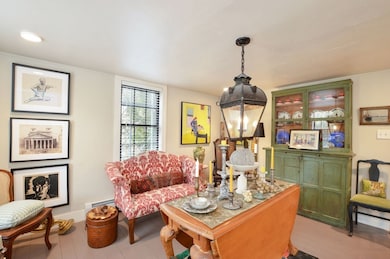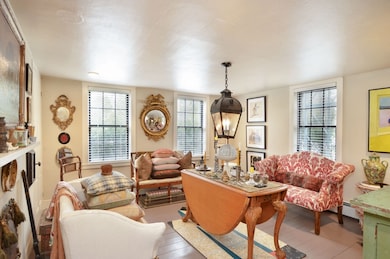
1150 Russells Mills Rd South Dartmouth, MA 02748
Estimated payment $4,516/month
Highlights
- Marina
- Landscaped Professionally
- No HOA
- Colonial Architecture
- Wood Flooring
- Tennis Courts
About This Home
The Pound Keeper’s Cottage (c. 1775), in the village of Russells Mills, South Dartmouth, Massachusetts, is for sale – the second time since 1958. This country house retreat, cosseted by meadow and woodland, is complemented by the coastal estates, conservation lands, and historic farms, which are so evocative of the New England landscape. Its proximity to Boston, Providence, and NYC makes it an ideal getaway or a full-time residence. Vintage features include painted, old-growth flooring, exposed ceiling beams, panel doors with period hardware, and historic mantelpieces. The interior offers a sitting room, dining room, a bathroom with tub, and a well-appointed kitchen. The second-floor features two bedrooms with an adjacent home office. Improvements include a new roof with wooden gutters and copper drainpipes, a Roth stainless steel oil tank, and an updated heating/AC system. With its historic provenance, this significant home is an exceptional offering.
Home Details
Home Type
- Single Family
Est. Annual Taxes
- $3,691
Year Built
- Built in 1775
Lot Details
- 1.08 Acre Lot
- Stone Wall
- Landscaped Professionally
- Level Lot
- Garden
- Property is zoned SRB
Home Design
- Colonial Architecture
- Antique Architecture
- Stone Foundation
- Frame Construction
- Shingle Roof
Interior Spaces
- 1,146 Sq Ft Home
- Wainscoting
- Recessed Lighting
- Light Fixtures
- Basement Fills Entire Space Under The House
Kitchen
- Range
- Freezer
- Dishwasher
Flooring
- Wood
- Vinyl
Bedrooms and Bathrooms
- 3 Bedrooms
- 1 Full Bathroom
- Bathtub with Shower
Laundry
- Dryer
- Washer
Parking
- 3 Car Parking Spaces
- Stone Driveway
- Unpaved Parking
- Open Parking
- Off-Street Parking
Outdoor Features
- Patio
- Rain Gutters
Location
- Property is near schools
Schools
- Quinn Elementary School
- DMS Middle School
- Dhs/Voke High School
Utilities
- Ductless Heating Or Cooling System
- 2 Cooling Zones
- 2 Heating Zones
- Heating System Uses Oil
- Baseboard Heating
- Private Sewer
Listing and Financial Details
- Assessor Parcel Number M:0028 B:0056 L:0000,2778743
Community Details
Overview
- No Home Owners Association
- Russells Mills Historic District Subdivision
- Near Conservation Area
Amenities
- Shops
Recreation
- Marina
- Tennis Courts
- Jogging Path
Map
Home Values in the Area
Average Home Value in this Area
Tax History
| Year | Tax Paid | Tax Assessment Tax Assessment Total Assessment is a certain percentage of the fair market value that is determined by local assessors to be the total taxable value of land and additions on the property. | Land | Improvement |
|---|---|---|---|---|
| 2025 | $3,809 | $413,100 | $245,700 | $167,400 |
| 2024 | $3,691 | $398,600 | $245,700 | $152,900 |
| 2023 | $3,831 | $387,000 | $245,700 | $141,300 |
| 2022 | $3,627 | $337,400 | $220,300 | $117,100 |
| 2021 | $3,173 | $285,300 | $189,400 | $95,900 |
| 2020 | $3,146 | $281,400 | $189,400 | $92,000 |
| 2019 | $4,473 | $276,600 | $189,400 | $87,200 |
| 2018 | $4,920 | $260,800 | $177,900 | $82,900 |
| 2017 | $3,148 | $289,300 | $205,000 | $84,300 |
| 2016 | $2,600 | $235,900 | $160,400 | $75,500 |
| 2015 | $2,627 | $238,800 | $162,100 | $76,700 |
| 2014 | $2,721 | $246,500 | $171,200 | $75,300 |
Property History
| Date | Event | Price | List to Sale | Price per Sq Ft | Prior Sale |
|---|---|---|---|---|---|
| 01/24/2025 01/24/25 | For Sale | $799,900 | 0.0% | $698 / Sq Ft | |
| 10/14/2016 10/14/16 | Rented | $1,500 | 0.0% | -- | |
| 10/11/2016 10/11/16 | Under Contract | -- | -- | -- | |
| 08/22/2016 08/22/16 | For Rent | $1,500 | 0.0% | -- | |
| 11/12/2015 11/12/15 | Sold | $146,500 | -7.9% | $128 / Sq Ft | View Prior Sale |
| 10/08/2015 10/08/15 | Pending | -- | -- | -- | |
| 09/18/2015 09/18/15 | Price Changed | $159,000 | -11.6% | $139 / Sq Ft | |
| 09/14/2015 09/14/15 | For Sale | $179,900 | -- | $157 / Sq Ft |
Purchase History
| Date | Type | Sale Price | Title Company |
|---|---|---|---|
| Quit Claim Deed | -- | None Available | |
| Quit Claim Deed | -- | -- |
About the Listing Agent

Mathew J. Arruda has achieved perfect pitch. With his curated vision and cultivated knowledge, Mathew consistently delivers results.
Since establishing his real estate career in 2014, Mathew has become a leader in the South Coast real estate market. With an overall sales volume exceeding $300 million and logging over 800 real estate transactions, Mathew earned the prestigious 2022 RealTrends America’s Best recognition as the Top 1.5% of all REALTORS® in the country.
In 2021,
The Mathew J's Other Listings
Source: MLS Property Information Network (MLS PIN)
MLS Number: 73329123
APN: DART-000028-000056
- 248 Bakerville Rd
- 2 Slades Farm Ln
- 61 Pardon Hill Rd
- 332 Division Rd
- Lot 2E Horseneck Rd
- Lot 1 Rafael Rd
- 24 White Alder Way
- 105 Rock Odundee Rd
- 75 Country Way Unit 75
- 73 White Oak Run
- 14 Westview Dr
- 360 Russells Mills Rd
- 10 Westview Dr
- 3 Mishawum Dr
- 5 Samosett Dr
- 482 Smith Neck Rd
- 76 Shipyard Ln
- Lot 2 Horseneck Rd
- 48 Wilson St
- 44 Arrowhead Ln
- 76 Slades Corner Rd Unit 2
- 53B Cummings Ln Unit WINTER RENT
- 94 Cross Rd
- 94 Cross Rd
- 5 Bridge St Unit 2
- 31 Bridge St
- 752 Dartmouth St Unit 1
- 676 Dartmouth St
- 1296 Drift Rd Unit B
- 26 Seabreeze Dr
- 7 Cynthia St
- 34 N Shore Dr Unit 3
- 11 Pike St
- 629 State Rd
- 24 Circuit St Unit 3
- 1794-DR Drift Unit VAC Weeky
- 29 Winsper St Unit 1
- 314 Dartmouth St Unit 2
- 278 Dartmouth St Unit 1
- 545 Rivet St Unit 3
