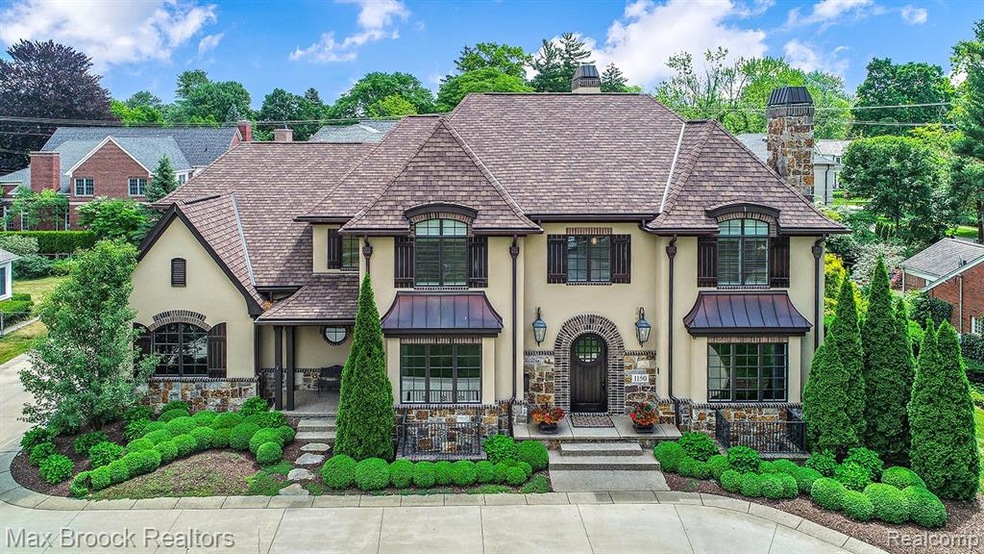
$2,950,000
- 5 Beds
- 6 Baths
- 5,389 Sq Ft
- 1378 Lyonhurst St
- Birmingham, MI
This spectacular Georgian home is set on a .37-acre gated corner lot with meticulous landscape design. The elegant property located in Quarton Lake Estates uniquely features a pool, indoor basketball court and theater. Perfect for entertaining and family living, this 5 bedroom, 4.2 bath home is both formal and functional. The entry level flows naturally between its formal and informal spaces. The
Jessica Weisman The Agency Hall & Hunter
