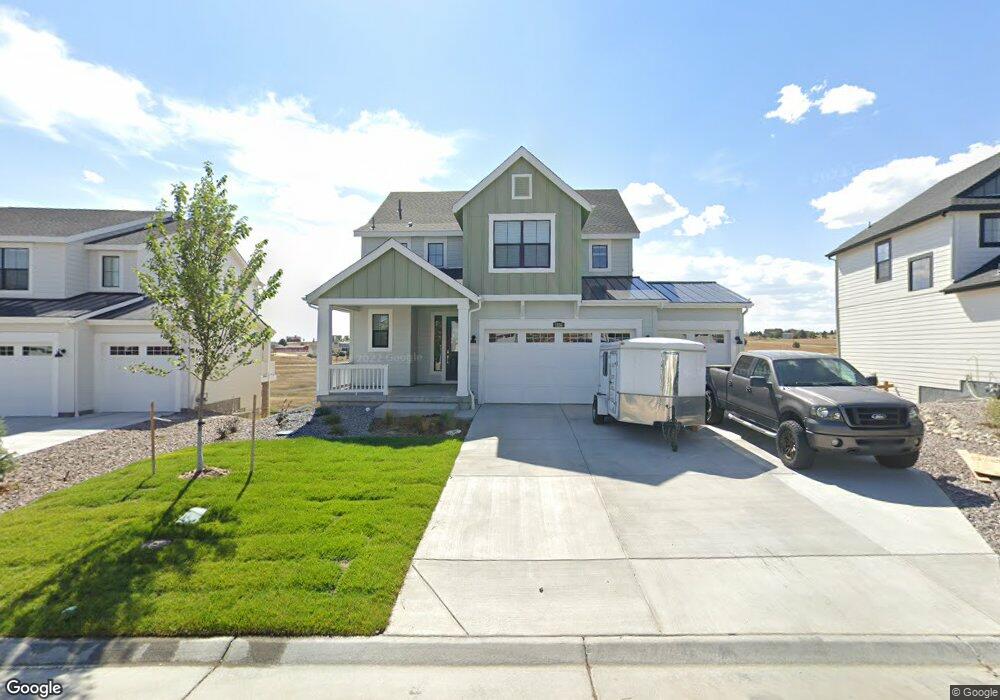1150 Williams Loop Elizabeth, CO 80107
Estimated Value: $587,474 - $631,000
4
Beds
3
Baths
2,138
Sq Ft
$286/Sq Ft
Est. Value
About This Home
This home is located at 1150 Williams Loop, Elizabeth, CO 80107 and is currently estimated at $612,119, approximately $286 per square foot. 1150 Williams Loop is a home located in Elbert County with nearby schools including Elizabeth High School.
Ownership History
Date
Name
Owned For
Owner Type
Purchase Details
Closed on
Mar 2, 2021
Sold by
Lennar Colorado Llc
Bought by
Hill Micah John
Current Estimated Value
Home Financials for this Owner
Home Financials are based on the most recent Mortgage that was taken out on this home.
Original Mortgage
$535,225
Outstanding Balance
$474,310
Interest Rate
2.7%
Mortgage Type
FHA
Estimated Equity
$137,809
Create a Home Valuation Report for This Property
The Home Valuation Report is an in-depth analysis detailing your home's value as well as a comparison with similar homes in the area
Purchase History
| Date | Buyer | Sale Price | Title Company |
|---|---|---|---|
| Hill Micah John | $545,100 | Lawyers Title |
Source: Public Records
Mortgage History
| Date | Status | Borrower | Loan Amount |
|---|---|---|---|
| Open | Hill Micah John | $535,225 |
Source: Public Records
Tax History
| Year | Tax Paid | Tax Assessment Tax Assessment Total Assessment is a certain percentage of the fair market value that is determined by local assessors to be the total taxable value of land and additions on the property. | Land | Improvement |
|---|---|---|---|---|
| 2025 | $5,341 | $34,470 | $7,190 | $27,280 |
| 2024 | $5,344 | $35,460 | $8,190 | $27,270 |
| 2023 | $5,344 | $35,460 | $8,190 | $27,270 |
| 2022 | $4,713 | $29,460 | $4,870 | $24,590 |
| 2021 | $3,468 | $23,980 | $5,010 | $18,970 |
| 2020 | $245 | $1,610 | $1,610 | $0 |
| 2019 | $245 | $1,610 | $1,610 | $0 |
| 2018 | $6 | $10 | $10 | $0 |
Source: Public Records
Map
Nearby Homes
- 1126 Williams Loop
- 1173 Williams Loop
- Hemingway Plan at Independence
- 39149 Braxton Ln
- 1041 W Witherspoon Dr
- 39153 Braxton Ln
- 1262 Hart Ln
- Tabor Plan at Independence - The Pioneer Collection
- Pinnacle Plan at Independence - The Pioneer Collection
- Snowmass Plan at Independence - The Pioneer Collection
- Evans Plan at Independence - The Pioneer Collection
- 1327 Hart Ln
- 1083 Elbridge Dr
- 1369 E Witherspoon Dr
- 39260 Braxton Ln
- Boulder Plan at Independence - The Town Collection
- Silverthorne Plan at Independence - The Town Collection
- The Ridgway Plan at Independence - The Town Collection
- Eagle II Plan at Independence - The Town Collection
- Estes Plan at Independence - The Town Collection
- 1158 Williams Loop
- 1142 Williams Loop
- 1155 Williams Loop
- 1166 Williams Loop
- 1134 Williams Loop
- 1161 Williams Loop
- 1131 Williams Loop
- 1169 Williams Loop
- 1123 Williams Loop
- 1182 Williams Loop
- 1164 E Witherspoon Dr
- 1158 E Witherspoon Dr
- 1174 E Witherspoon Dr
- 1199 Williams Loop
- 1188 E Witherspoon Dr
- 1190 Williams Loop
- 1142 E Witherspoon Dr
- 1200 E Witherspoon Dr
- 1118 Williams Loop
- 1173 E Witherspoon Dr
Your Personal Tour Guide
Ask me questions while you tour the home.
