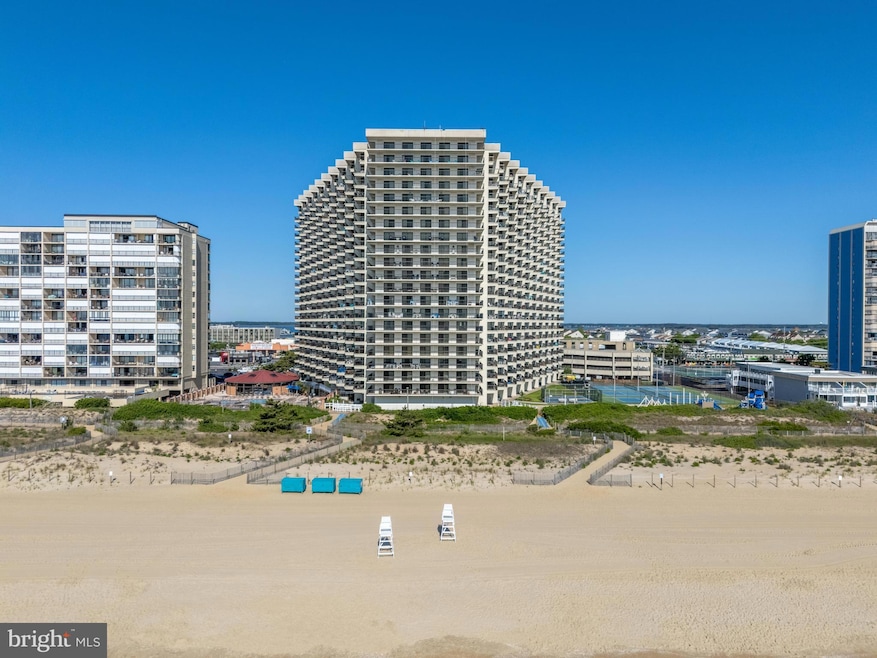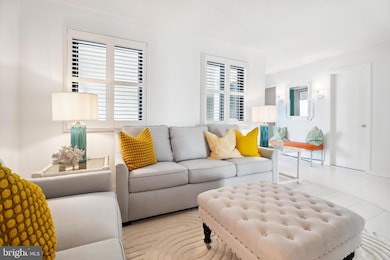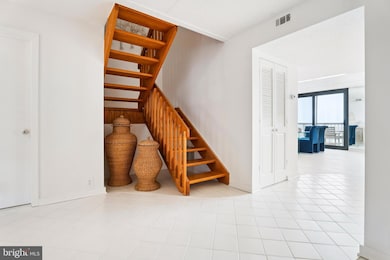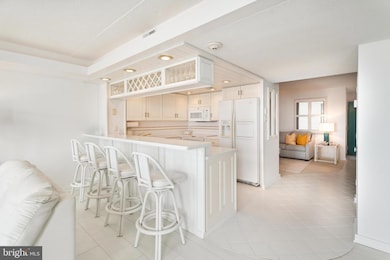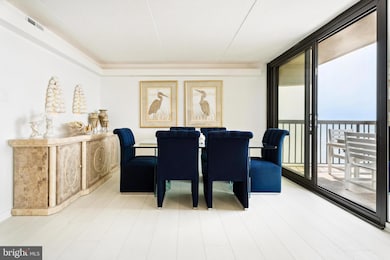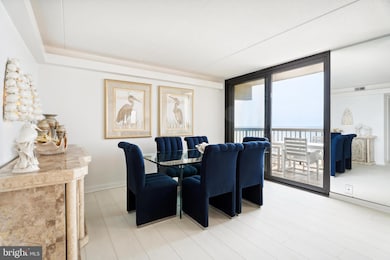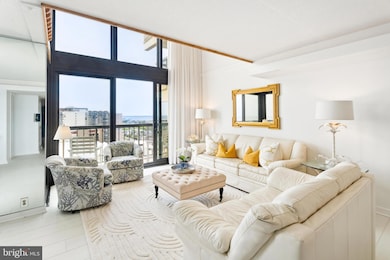Sea Watch 11500 Coastal Hwy Floor 19 Ocean City, MD 21842
Highlights
- Ocean Front
- Open Floorplan
- Community Indoor Pool
- Ocean City Elementary School Rated A
- Coastal Architecture
- 4-minute walk to Jamestown Park
About This Home
**Monthly / Winter Rental !** Enjoy sunrise and sunset views from this two story oceanfront penthouse with southern exposure. Make lasting memories in this three bedroom, two and a half bath condo featuring two queen sofa beds, a well appointed kitchen, private den , spacious dinning room, two story living room.
Listen to the soothing sounds of the ocean from your two private terraces. Ascend the stairs to the bedroom level featuring a spacious primary suite with king size bed and private bath. Two bayside bedrooms - one featuring a queen size bed and the other two full size beds.
The Sea Watch is an amenity rich building including three pools, tennis, basketball , and pickleball court, kids play ground, movie theater, arcade, billards room, gym, and sauna. The Sea watch has 24/hr security and covered parking garage. MONTHLY / WINTER RENTAL - AVAILABLE 11/25 - 05/26
Listing Agent
(443) 616-1092 michael.thanner@cbrealty.com Coldwell Banker Realty License #5006191 Listed on: 11/18/2025

Condo Details
Home Type
- Condominium
Est. Annual Taxes
- $10,393
Year Built
- Built in 1975
Lot Details
- Property is in excellent condition
HOA Fees
- $970 Monthly HOA Fees
Parking
- Assigned Parking Garage Space
Property Views
- Panoramic
Home Design
- Coastal Architecture
- Entry on the 19th floor
Interior Spaces
- 1,940 Sq Ft Home
- Property has 2 Levels
- Open Floorplan
- Furnished
- Ceiling Fan
- Recessed Lighting
- Window Treatments
- Window Screens
- Sliding Doors
- Entrance Foyer
- Family Room Off Kitchen
- Living Room
- Dining Room
Kitchen
- Breakfast Area or Nook
- Electric Oven or Range
- Built-In Range
- Built-In Microwave
- Freezer
- Dishwasher
- Disposal
Flooring
- Partially Carpeted
- Ceramic Tile
- Luxury Vinyl Plank Tile
Bedrooms and Bathrooms
- 3 Bedrooms
- En-Suite Bathroom
- Walk-In Closet
- Walk-in Shower
Laundry
- Laundry Room
- Laundry on main level
- Dryer
- Washer
Home Security
Outdoor Features
Schools
- Stephen Decatur High School
Utilities
- Forced Air Heating System
- Vented Exhaust Fan
- Electric Water Heater
Listing and Financial Details
- Residential Lease
- Security Deposit $4,500
- Rent includes air conditioning, cable TV, electricity, furnished, heat
- No Smoking Allowed
- 1-Month Min and 7-Month Max Lease Term
- Available 11/18/25
- Assessor Parcel Number 2410139554
Community Details
Overview
- High-Rise Condominium
- Sea Watch Community
Amenities
- Game Room
- Billiard Room
Recreation
- Community Basketball Court
- Dog Park
Pet Policy
- No Pets Allowed
Security
- Fire and Smoke Detector
Map
About Sea Watch
Source: Bright MLS
MLS Number: MDWO2034928
APN: 10-139554
- 11500 Coastal Hwy
- 11500 Coastal Hwy
- 11500 Coastal Hwy
- 11500 Coastal Hwy
- 11500 Coastal Hwy
- 11500 Coastal Hwy
- 11500 Coastal Hwy
- 11500 Coastal Hwy
- 11602 Coastal Hwy
- 11204 Coastal Hwy
- 11204 Coastal Hwy
- 11604 Coastal Hwy
- 11604 Coastal Hwy
- 11604 Coastal Hwy
- 11700 Coastal Hwy Unit 1109
- 11700 Coastal Hwy Unit 1805
- 11100 Coastal Hwy
- 11100 Coastal Hwy
- 11100 Coastal Hwy
- 11100 Coastal Hwy
- 11400 Coastal Hwy Unit High Point North
- 11400 Coastal Hwy
- 105 Jamestown Rd Unit A
- 117 C Newport Bay Unit 117C
- 10300 Coastal Hwy Unit 102
- 105 120th St Unit 84
- 8 121st St
- 157 Old Wharf Rd
- 12210 Coastal Hwy Unit 208
- 9800 Coastal Hwy
- 12301 Jamaica Ave Unit 101A
- 12301 Jamaica Ave
- 12405 Assawoman Dr
- 8908 Rusty Anchor Rd
- 117 Clam Shell Rd
- 720 Rusty Anchor Rd Unit 42
- 13200 Coastal Hwy
- 11 134th St Unit 205
- 13400 Coastal Hwy Unit Bluewater East 301N
- 13400 Coastal Hwy Unit 701S Bluewater East
