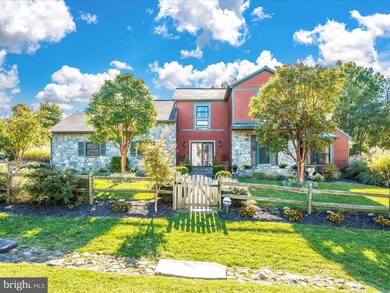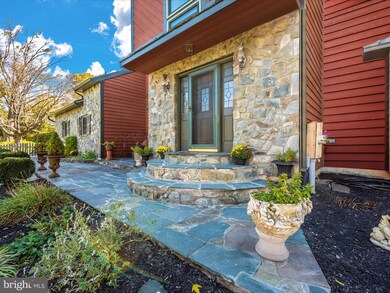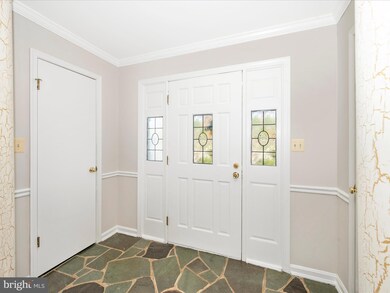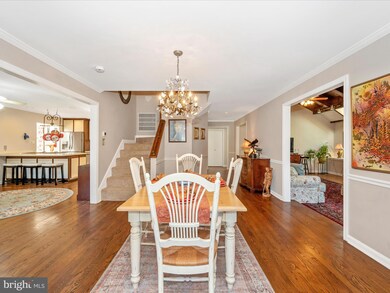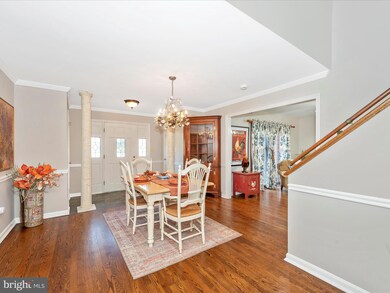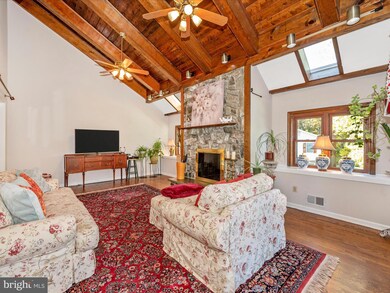
11500 Golden Post Ln Gaithersburg, MD 20878
Highlights
- 0.48 Acre Lot
- Colonial Architecture
- Vaulted Ceiling
- Lakelands Park Middle School Rated A
- Recreation Room
- Wood Flooring
About This Home
As of December 2023This move-in ready home is rich with character featuring stone and wood siding. The foyer greets you with crown molding and chair railing. Many of the rooms are adorned with gleaming hardwood flooring. You'll love the Great Room with wood ceiling, skylights, gas fireplace (owned propane tank is full - just need the insert) and lots of natural light. The kitchen with adjoining breakfast room is perfect for entertaining. There are two main-level bedrooms and a full bath which makes this floorplan great if you need an in-law area or just want main-floor living. Upstairs is a loft overlooking the Great Room with a nice sitting area that could be used as an office that leads to the owner's suite is spacious with a walk-in closet, a dressing room with makeup area, another closet and an owner's bath with jetted tub, double sinks and a stall shower. Enter the lower level where you'll find a large room that could be used as another bedroom and a full bath, game room, family room and storage area. The front and back yards are fenced, and the property line extends beyond the fence on this almost half acre corner lot. The front and back yards have stone paver patios and are beautifully landscaped with Crepe Myrtles, Red Maples, Magnolias, Japanese Maples, Lilacs and Asiatic Lillies, etc. You won't have to worry about the roof, skylights, sliding doors and double-hung windows as they were all replaced in 2018. This home is within walking distance to the 6300-acre Seneca Creek State Park with hiking trails, playgrounds, picnic areas, boat center for canoes, rowboats, kayak and paddle boat rentals, and more! Located minutes from the MARC train, METRO, restaurants, shopping, commuter routes, you name it! Better see it soon before someone else gets to call it home. SELLER WILL PAY $10,000 IN CLOSING HELP FOR A RATIFED CONTRACT BY 11/30.
Last Agent to Sell the Property
Long & Foster Real Estate, Inc. License #581222 Listed on: 10/24/2023

Home Details
Home Type
- Single Family
Est. Annual Taxes
- $7,311
Year Built
- Built in 1985
Lot Details
- 0.48 Acre Lot
- Property is Fully Fenced
- Property is zoned RA
Parking
- 2 Car Attached Garage
- Oversized Parking
- Side Facing Garage
- Garage Door Opener
Home Design
- Colonial Architecture
- Contemporary Architecture
- Permanent Foundation
- Wood Siding
- Stone Siding
Interior Spaces
- Property has 3 Levels
- Wood Ceilings
- Vaulted Ceiling
- Ceiling Fan
- 2 Fireplaces
- Sliding Doors
- Six Panel Doors
- Entrance Foyer
- Great Room
- Family Room Off Kitchen
- Living Room
- Breakfast Room
- Formal Dining Room
- Den
- Recreation Room
- Loft
- Game Room
- Hobby Room
- Storage Room
- Wood Flooring
Kitchen
- Eat-In Kitchen
- Built-In Oven
- Cooktop
- Microwave
- Dishwasher
- Disposal
Bedrooms and Bathrooms
- En-Suite Primary Bedroom
Laundry
- Laundry Room
- Dryer
- Washer
Partially Finished Basement
- Basement Fills Entire Space Under The House
- Connecting Stairway
Schools
- Brown Station Elementary School
- Lakelands Park Middle School
- Quince Orchard High School
Utilities
- Central Air
- Heat Pump System
- Vented Exhaust Fan
- Electric Water Heater
Community Details
- No Home Owners Association
Listing and Financial Details
- Tax Lot 3
- Assessor Parcel Number 160901890452
Ownership History
Purchase Details
Home Financials for this Owner
Home Financials are based on the most recent Mortgage that was taken out on this home.Purchase Details
Similar Homes in Gaithersburg, MD
Home Values in the Area
Average Home Value in this Area
Purchase History
| Date | Type | Sale Price | Title Company |
|---|---|---|---|
| Deed | $775,000 | Old Republic National Title | |
| Deed | -- | -- |
Mortgage History
| Date | Status | Loan Amount | Loan Type |
|---|---|---|---|
| Open | $458,275 | New Conventional | |
| Closed | $442,612 | FHA | |
| Previous Owner | $432,000 | New Conventional | |
| Previous Owner | $400,000 | Stand Alone Second | |
| Previous Owner | $342,000 | Stand Alone Second | |
| Previous Owner | $100,000 | Credit Line Revolving |
Property History
| Date | Event | Price | Change | Sq Ft Price |
|---|---|---|---|---|
| 07/31/2025 07/31/25 | Price Changed | $849,000 | -3.0% | $248 / Sq Ft |
| 06/06/2025 06/06/25 | For Sale | $874,900 | +12.9% | $255 / Sq Ft |
| 12/12/2023 12/12/23 | Sold | $775,000 | -3.1% | $197 / Sq Ft |
| 11/09/2023 11/09/23 | Pending | -- | -- | -- |
| 11/06/2023 11/06/23 | Price Changed | $799,900 | -3.0% | $204 / Sq Ft |
| 11/02/2023 11/02/23 | Price Changed | $825,000 | -2.9% | $210 / Sq Ft |
| 10/24/2023 10/24/23 | For Sale | $850,000 | -- | $216 / Sq Ft |
Tax History Compared to Growth
Tax History
| Year | Tax Paid | Tax Assessment Tax Assessment Total Assessment is a certain percentage of the fair market value that is determined by local assessors to be the total taxable value of land and additions on the property. | Land | Improvement |
|---|---|---|---|---|
| 2024 | $8,044 | $580,067 | $0 | $0 |
| 2023 | $6,811 | $541,800 | $173,700 | $368,100 |
| 2022 | $6,619 | $540,933 | $0 | $0 |
| 2021 | $6,594 | $540,067 | $0 | $0 |
| 2020 | $6,594 | $539,200 | $173,700 | $365,500 |
| 2019 | $6,553 | $536,800 | $0 | $0 |
| 2018 | $6,520 | $534,400 | $0 | $0 |
| 2017 | $6,556 | $532,000 | $0 | $0 |
| 2016 | -- | $493,533 | $0 | $0 |
| 2015 | $5,693 | $455,067 | $0 | $0 |
| 2014 | $5,693 | $416,600 | $0 | $0 |
Agents Affiliated with this Home
-

Seller's Agent in 2025
Maria Mantzouranis
RE/MAX
(301) 775-3515
6 in this area
62 Total Sales
-

Seller's Agent in 2023
Christine Reeder
Long & Foster Real Estate, Inc.
(301) 606-8611
2 in this area
1,125 Total Sales
-

Buyer's Agent in 2023
Drew Lowe
Long & Foster
(301) 830-1398
5 in this area
110 Total Sales
Map
Source: Bright MLS
MLS Number: MDMC2110658
APN: 09-01890452
- 922 Pheasant Run Dr
- 206 Cherrywood Terrace
- 11 Trudy Way
- 142 Apple Blossom Way
- 17620 Garrett Dr
- 220 Rabbitt Rd
- 1 Noblewood Ct
- 70 Oak Shade Rd
- 889 Diamond Dr
- 18 Noblewood Ct
- 10 Melmark Ct
- 28 Pavilion Dr
- 30 Pavilion Dr
- 210 Twelve Oaks Dr
- 2 Goodport Ct
- 718 Quince Orchard Blvd Unit 202
- 720 Quince Orchard Blvd Unit 101
- 848 Quince Orchard Blvd Unit P1
- 828 Quince Orchard Blvd Unit 828-10
- 826 Quince Orchard Blvd Unit 101

