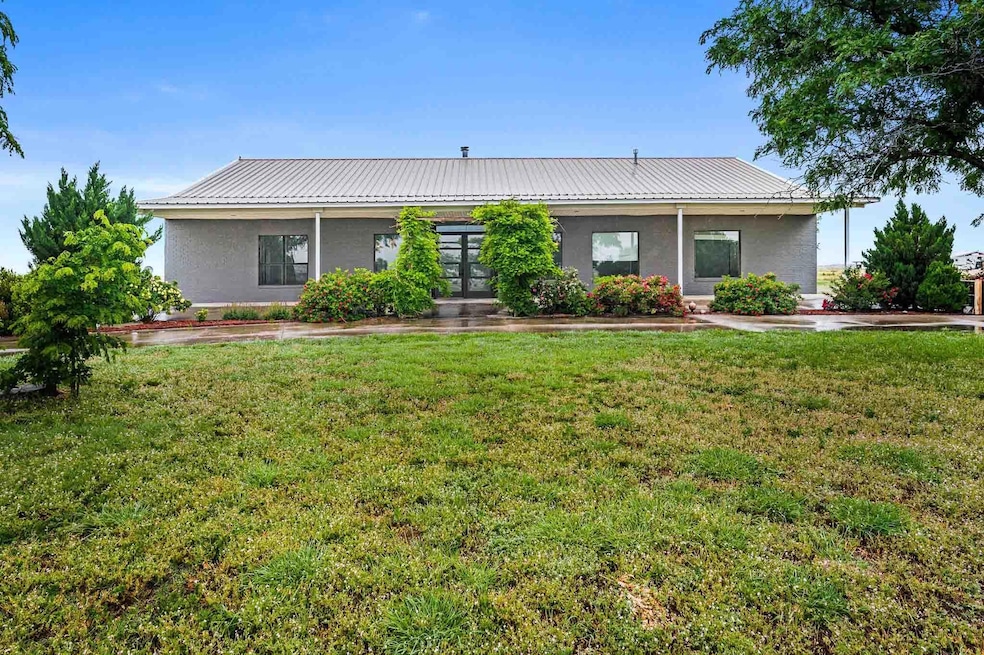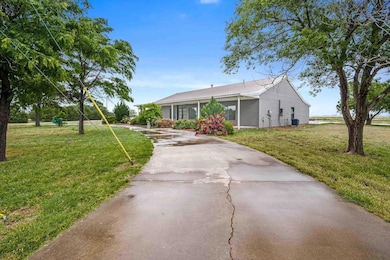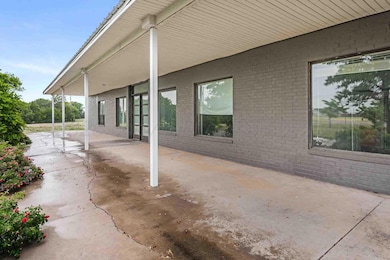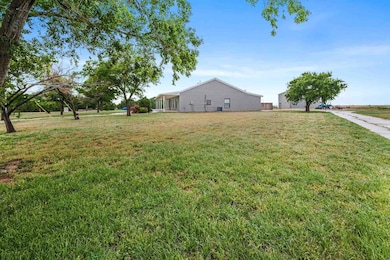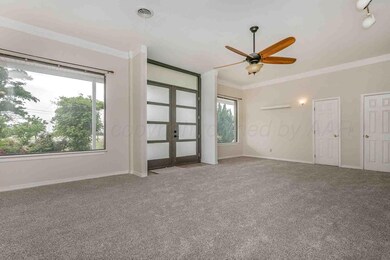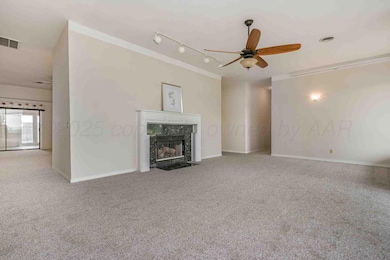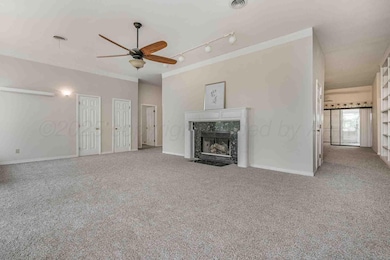
11500 Laurie Ln Amarillo, TX 79119
Estimated payment $3,416/month
Highlights
- RV Access or Parking
- 15 Acre Lot
- Sun or Florida Room
- Heritage Hills Elementary Rated A-
- Traditional Architecture
- Corner Lot
About This Home
OWNER FINANCING AVAILABLE! Spacious & versatile 4-bedroom, 4-bath home on a peaceful 15-acre country setting with plenty of room to roam within West Plains District. This property features a formal living area with a cozy fireplace, along with an open-concept kitchen, dining & family room—ideal for gatherings & everyday living. The isolated master suite offers added privacy, while a Jack & Jill bathroom connects two of the secondary bedrooms. A bright sunroom provides extra living space & a safe room/gun safe gives added peace of mind. The oversized laundry room will accommodate 2 sets of washer & dryers. Outside, a 45x60 shop offers room for storage, projects, or equipment. Surrounded by mature trees and open views, this home delivers the best of quiet rural living- minutes from town!
Home Details
Home Type
- Single Family
Est. Annual Taxes
- $4,652
Year Built
- Built in 1992
Lot Details
- 15 Acre Lot
- Wood Fence
- Corner Lot
- Zoning described as 2000 - SW of Amarillo City Limits
Parking
- 2 Car Attached Garage
- Rear-Facing Garage
- Garage Door Opener
- RV Access or Parking
Home Design
- Traditional Architecture
- Brick Exterior Construction
- Slab Foundation
- Metal Roof
Interior Spaces
- 3,572 Sq Ft Home
- 1-Story Property
- Ceiling Fan
- Wood Burning Fireplace
- Family Room with Fireplace
- Great Room
- Home Office
- Sun or Florida Room
- Inside Utility
- Laundry Room
- Utility Room
- Surveillance System
Kitchen
- Range
- Dishwasher
- Disposal
Bedrooms and Bathrooms
- 4 Bedrooms
- Jack-and-Jill Bathroom
Schools
- Heritage Hills Elementary School
- West Plains Junior High
- West Plains High School
Utilities
- Air Conditioning
- Heating System Uses Propane
- Private Company Owned Well
- Well
- Electric Water Heater
- Septic Tank
- Septic System
Additional Features
- Separate Outdoor Workshop
- Outside City Limits
Community Details
- No Home Owners Association
- Association Phone (806) 515-7969
Listing and Financial Details
- Assessor Parcel Number 110490
Map
Home Values in the Area
Average Home Value in this Area
Tax History
| Year | Tax Paid | Tax Assessment Tax Assessment Total Assessment is a certain percentage of the fair market value that is determined by local assessors to be the total taxable value of land and additions on the property. | Land | Improvement |
|---|---|---|---|---|
| 2025 | $4,652 | $380,833 | $45,000 | $335,833 |
| 2024 | $4,652 | $341,562 | $45,000 | $335,309 |
| 2023 | $4,241 | $397,182 | $45,000 | $352,182 |
| 2022 | $4,493 | $345,032 | $16,400 | $328,632 |
| 2021 | $4,516 | $256,621 | $16,400 | $240,221 |
| 2020 | $4,438 | $259,893 | $16,400 | $243,493 |
| 2019 | $4,504 | $259,893 | $16,400 | $243,493 |
| 2018 | $4,461 | $259,893 | $16,400 | $243,493 |
| 2017 | $4,427 | $258,547 | $16,400 | $242,147 |
| 2016 | $4,427 | $258,547 | $16,400 | $242,147 |
| 2015 | $4,012 | $258,547 | $16,400 | $242,147 |
| 2014 | $4,012 | $258,547 | $16,400 | $242,147 |
Property History
| Date | Event | Price | Change | Sq Ft Price |
|---|---|---|---|---|
| 09/02/2025 09/02/25 | Price Changed | $560,000 | +5.7% | $157 / Sq Ft |
| 07/16/2025 07/16/25 | Price Changed | $530,000 | -9.4% | $148 / Sq Ft |
| 07/16/2025 07/16/25 | Price Changed | $585,000 | +6.4% | $164 / Sq Ft |
| 05/29/2025 05/29/25 | For Sale | $550,000 | -10.6% | $154 / Sq Ft |
| 05/29/2025 05/29/25 | For Sale | $615,000 | -- | $172 / Sq Ft |
Purchase History
| Date | Type | Sale Price | Title Company |
|---|---|---|---|
| Warranty Deed | -- | -- |
Similar Homes in Amarillo, TX
Source: Amarillo Association of REALTORS®
MLS Number: 25-4880
APN: R-005-1450-5450
- 10650 W Sundown Ln
- 9880 Copper Creek Dr
- 19600 W Costley Rd
- Winslow Plan at Highland Springs - Urban
- Camden Plan at Highland Springs - Urban
- Thatcher Plan at Highland Springs - Urban
- Greer Plan at Highland Springs - Urban
- Rowan Plan at Highland Springs - Urban
- Briar Plan at Highland Springs - Urban
- Easton Plan at Highland Springs - Urban
- Sterling Plan at Highland Springs - Urban
- Prescott Plan at Highland Springs - Urban
- Ainsley Plan at Highland Springs - Urban
- Ember Plan at Highland Springs - Urban
- Finley Plan at Highland Springs - Urban
- Delaney Plan at Highland Springs - Urban
- Huxley Plan at Highland Springs - Urban
- Calloway Plan at Highland Springs - Urban
- Ashton Plan at Highland Springs - Urban
- Arden Plan at Highland Springs - Urban
- 10200 Piper Ln
- 14100 Daisy Dr
- 9950 Ajuga Ln
- 7406 Sinclair St
- 7310 Mosley St
- 9150 S Coulter St
- 9410 Orry Ave
- 7214 Mosley St
- 8029 Upton Rd
- 6910 Logan Place
- 6008 Nancy Ellen St
- 7007 Covenant Ln
- 6208 Ventura Dr
- 6007 Riley Elizabeth Place
- 7500 Bernay St
- 6300 Block Oakcrest Dr
- 5040 S Coulter St
- 6400 Bell St
- 6801 Bell St
- 7410 Tuscany Pkwy
