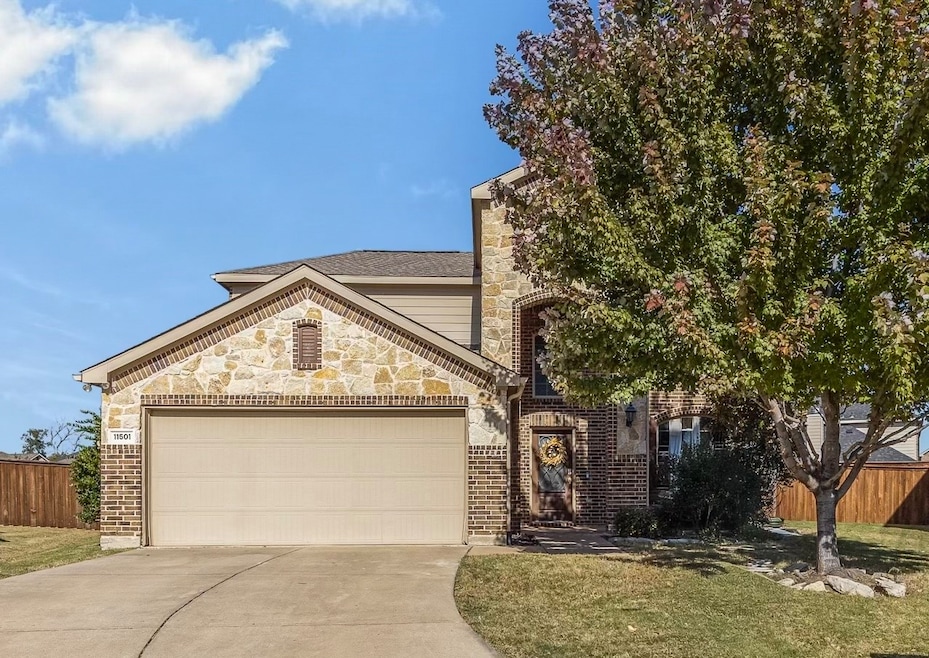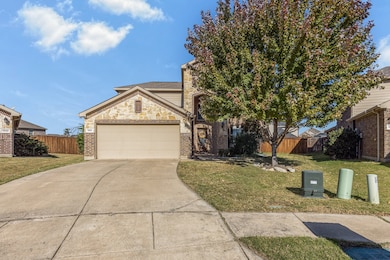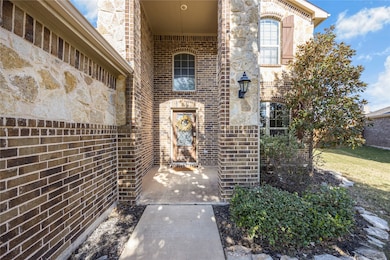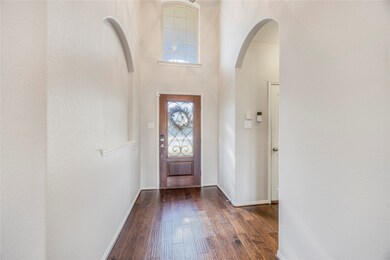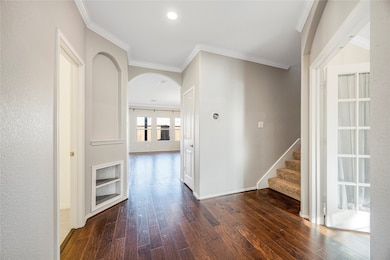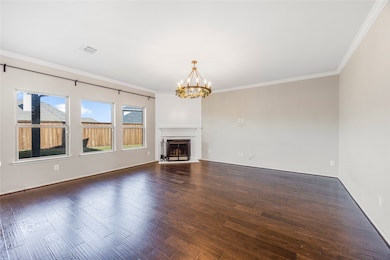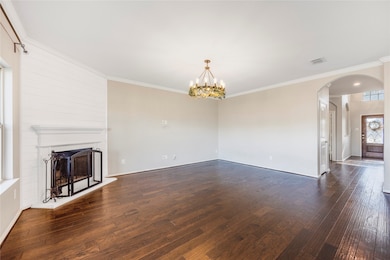11501 Parade Dr Frisco, TX 75034
Southwest Frisco NeighborhoodEstimated payment $3,178/month
Highlights
- Gated Community
- Clubhouse
- Wood Flooring
- Community Lake
- Traditional Architecture
- Loft
About This Home
Welcome to a modern residence blending comfort, timeless style, and natural beauty for an elevated yet warm living experience. Nestled in a secluded, family-friendly neighborhood with peaceful charm, this updated home offers privacy, convenience, and scenic outdoor living. Enjoy multiple pools, playgrounds, green spaces, and Lewisville Lake nearby, perfect for daily retreats. Inside, natural light floods the open floor plan over rich hardwood floors, paired with professional paint and designer wallpaper for refined elegance. Updated lighting enhances ambiance, while the spacious living area features a wood-burning fireplace, ideal for cozy gatherings. The open-concept design connects living, dining, and kitchen with built-in seating and smart storage. A secluded office doubles as a fourth bedroom. Upstairs, a secondary living room serves as a cozy retreat for reading or casual hangouts, alongside a media room with projector and equipment for movie nights or game days. Recent upgrades include a new AC unit and roof. The rare oversized corner lot, nearly double standard size, offers a private sanctuary with unlimited potential. A new 8-foot privacy fence encloses expansive green space for gardens, play, a future pool, or custom outdoor living. The extended side yard supports sports, pets, or creative builds, while the large covered patio invites al fresco dining or quiet mornings with lake breezes. The quiet neighborhood offers resort-style pools, family events, and community spirit. This beautifully updated home near the lake is a sanctuary where everyday moments feel extraordinary—full of comfort, tranquility, and possibility.
Listing Agent
Funk Realty Group, LLC Brokerage Phone: 972-716-3865 License #0718927 Listed on: 11/07/2025
Home Details
Home Type
- Single Family
Est. Annual Taxes
- $6,924
Year Built
- Built in 2016
Lot Details
- 8,843 Sq Ft Lot
- Cul-De-Sac
- Corner Lot
- Sprinkler System
- Few Trees
- Lawn
- Garden
- Back Yard
HOA Fees
- $45 Monthly HOA Fees
Parking
- 2 Car Attached Garage
- Front Facing Garage
- Single Garage Door
Home Design
- Traditional Architecture
- Brick Exterior Construction
- Slab Foundation
- Composition Roof
Interior Spaces
- 2,573 Sq Ft Home
- 2-Story Property
- Wired For Sound
- Paneling
- Ceiling Fan
- Decorative Lighting
- Family Room with Fireplace
- Loft
- Attic Fan
- Laundry in Utility Room
Kitchen
- Eat-In Kitchen
- Microwave
- Dishwasher
- Disposal
Flooring
- Wood
- Carpet
Bedrooms and Bathrooms
- 3 Bedrooms
- Double Vanity
Home Security
- Home Security System
- Fire and Smoke Detector
Outdoor Features
- Covered Patio or Porch
- Rain Gutters
Schools
- Hackberry Elementary School
- Little Elm High School
Utilities
- Central Heating and Cooling System
- Underground Utilities
- High Speed Internet
- Cable TV Available
Listing and Financial Details
- Legal Lot and Block 45 / U
- Assessor Parcel Number R660125
Community Details
Overview
- Association fees include all facilities, management
- Spectrum Association
- The Shores At Hidden Cove Phas Subdivision
- Community Lake
Recreation
- Community Playground
- Community Pool
- Park
- Trails
Additional Features
- Clubhouse
- Gated Community
Map
Home Values in the Area
Average Home Value in this Area
Tax History
| Year | Tax Paid | Tax Assessment Tax Assessment Total Assessment is a certain percentage of the fair market value that is determined by local assessors to be the total taxable value of land and additions on the property. | Land | Improvement |
|---|---|---|---|---|
| 2025 | $8,656 | $490,000 | $126,924 | $363,076 |
| 2024 | $7,065 | $500,000 | $111,332 | $388,668 |
| 2023 | $8,702 | $500,000 | $111,332 | $388,668 |
| 2022 | $7,474 | $458,414 | $106,342 | $352,072 |
| 2021 | $6,376 | $370,999 | $96,051 | $274,948 |
| 2020 | $6,102 | $346,003 | $96,051 | $249,952 |
| 2019 | $6,451 | $345,800 | $96,051 | $249,749 |
| 2018 | $5,997 | $337,313 | $96,051 | $241,262 |
| 2017 | $5,821 | $325,491 | $76,168 | $249,323 |
| 2016 | $1,090 | $60,934 | $60,934 | $0 |
| 2015 | -- | $51,958 | $51,958 | $0 |
Property History
| Date | Event | Price | List to Sale | Price per Sq Ft |
|---|---|---|---|---|
| 11/13/2025 11/13/25 | For Sale | $484,990 | -- | $188 / Sq Ft |
Purchase History
| Date | Type | Sale Price | Title Company |
|---|---|---|---|
| Vendors Lien | -- | Calatlantic Title | |
| Vendors Lien | -- | Nat | |
| Warranty Deed | -- | Nat |
Mortgage History
| Date | Status | Loan Amount | Loan Type |
|---|---|---|---|
| Open | $297,000 | New Conventional | |
| Previous Owner | $304,254 | New Conventional |
Source: North Texas Real Estate Information Systems (NTREIS)
MLS Number: 21107314
APN: R660125
- 4921 Mcclellan Dr
- 11513 Champion Creek Dr
- 5209 Mcclellan Dr
- 4805 Ray Roberts Dr
- 11701 Parade Dr
- 11721 Summer Springs Dr
- 11812 Patton Dr
- 11909 Beach St
- 5613 Buffalo Springs Dr
- 5600 Somerville Dr
- 5001 Bluewater Dr
- 5120 Seashore Ln
- 5104 Coney Island Dr
- 5016 Coney Island Dr
- 5011 Coney Island Dr
- 7664 Snug Harbor Cir
- 6726 Hickory Creek Dr
- 3083 Oyster Bay Dr
- 3034 Lazy Rock Ln
- 3179 Fish Hook Ln
- 11605 Champion Creek Dr
- 11716 Kurth Dr
- 11805 Kurth Dr
- 11809 Champion Creek Dr
- 4709 River Edge Place
- 5116 Seashore Ln
- 5120 Seashore Ln
- 12009 Fairbanks Ct
- 11312 Hubbard Creek Dr
- 11300 Hubbard Creek Dr
- 12205 Wind Surf Dr
- 5104 Coney Island Dr
- 5011 Coney Island Dr
- 12424 Ocean Spray Dr
- 12409 Sunrise Dr
- 4416 Lakeview Dr
- 12609 Skeeter Ln
- 12620 Waterslide Way
- 12724 Ocean Spray Dr
- 4613 Lathem Dr
