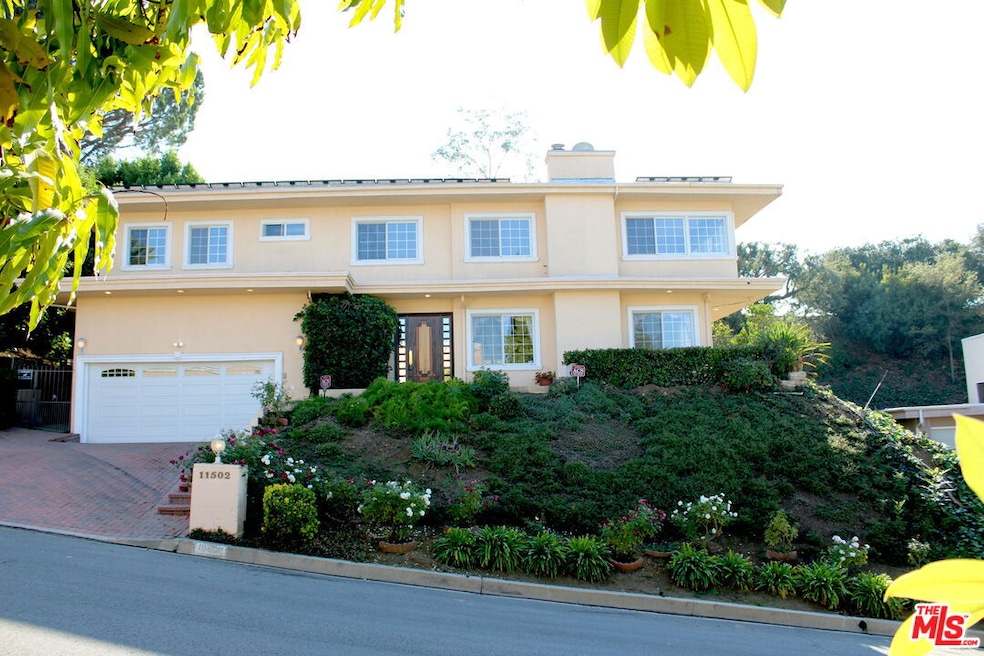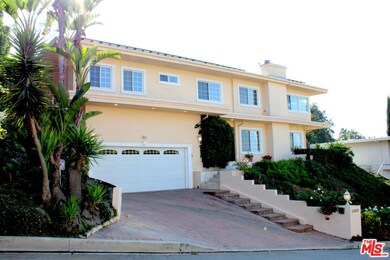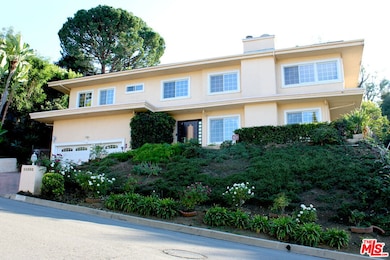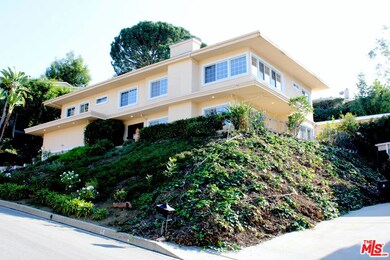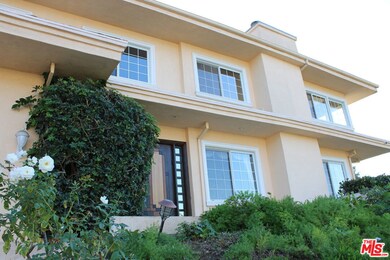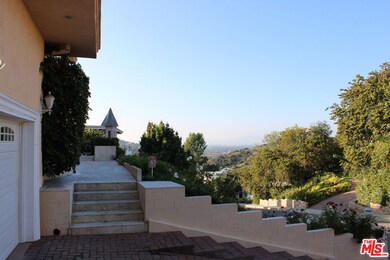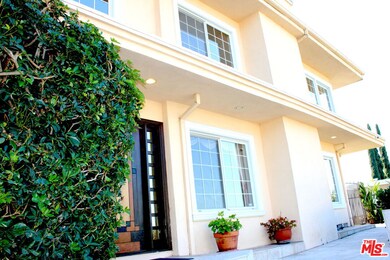11502 Dona Teresa Dr Studio City, CA 91604
Highlights
- Detached Guest House
- Pool House
- Solar Power System
- North Hollywood Senior High School Rated A
- Sauna
- City Lights View
About This Home
Nestled in the coveted Dona streets of the Studio City Hills celebrity pocket, within the Carpenter School District, this mid-century gem is on the market for the first time in over 22 years. Tenants will enjoy 3,559 sq. ft. of light filled living space, plus a custom-built sauna & steam room with full bathroom, and a separate grandfathered guest/bonus room. The formal, bright entry foyer with high ceilings leads to the main level, which includes a generously sized living room with a fireplace, a family room with a wet bar, a dining room, and a kitchen with custom granite countertops and Thermador appliances (48" wide fridge). The maid's suite has a separate entry. Upstairs, the primary suite enchants with sweeping panoramic views of the valley, a fireplace, a walk-in closet, and a large bathroom. The upper level also features a second suite, a private office and two an additional bedroom, providing ample space for family or guests. The backyard is a private retreat, complete with a pool, spa (with both gas and solar heating systems), and a BBQ area. Paid-off electrical solar panels, a pool table, and all appliances are included. Ideally located for an easy commute to the Westside, Hollywood, Santa Monica Mountains, scenic hiking trails, and the best shopping, dining, and entertainment that Los Angeles has to offer. The property is also available for sale. Call the listing agent for details and showings. Shown by appointment only.
Open House Schedule
-
Sunday, November 16, 20251:45 to 4:00 pm11/16/2025 1:45:00 PM +00:0011/16/2025 4:00:00 PM +00:00Add to Calendar
Home Details
Home Type
- Single Family
Est. Annual Taxes
- $16,550
Year Built
- Built in 1962
Lot Details
- 0.29 Acre Lot
- Lot Dimensions are 92x136
- Landscaped
- Sprinkler System
- Hillside Location
- Back Yard
- Property is zoned LARE15
Parking
- 2 Car Attached Garage
- Side by Side Parking
- Driveway
- On-Street Parking
Property Views
- City Lights
- Valley
Home Design
- Contemporary Architecture
- Copper Plumbing
- Stucco
Interior Spaces
- 3,559 Sq Ft Home
- 2-Story Property
- Built-In Features
- Ceiling Fan
- Sliding Doors
- Formal Entry
- Family Room
- Living Room with Fireplace
- 2 Fireplaces
- Formal Dining Room
- Home Office
- Bonus Room
- Sauna
Kitchen
- Oven or Range
- Microwave
- Dishwasher
- Disposal
Flooring
- Wood
- Tile
Bedrooms and Bathrooms
- 5 Bedrooms
- Retreat
- Fireplace in Primary Bedroom Retreat
- Walk-In Closet
- Maid or Guest Quarters
Laundry
- Laundry Room
- Dryer
- Washer
Home Security
- Security Lights
- Carbon Monoxide Detectors
Pool
- Pool House
- Heated In Ground Pool
- In Ground Spa
Outdoor Features
- Outdoor Grill
- Rain Gutters
Utilities
- Central Heating and Cooling System
- Underground Utilities
- Property is located within a water district
- Tankless Water Heater
- Gas Water Heater
- Sewer in Street
Additional Features
- Solar Power System
- Detached Guest House
Community Details
- Pets Allowed
Listing and Financial Details
- Security Deposit $13,000
- Tenant pays for cable TV, electricity, exterior maintenance, gardener, gas, insurance, interior maint, pool service, water, trash collection
- 12 Month Lease Term
- Assessor Parcel Number 2381-012-008
Map
Source: The MLS
MLS Number: 25615521
APN: 2381-012-008
- 11566 Dona Teresa Dr
- 3191 Laurel Canyon Blvd
- 3183 Laurel Canyon Blvd
- 11464 Canton Dr
- 11372 Dona Teresa Dr
- 11452 Canton Dr
- 11453 Dona Dorotea Dr
- 11428 Dona Lola Dr
- 11518 Dona Dorotea Dr
- 11349 Canton Dr
- 3057 Laurel Canyon Blvd
- 11472 Laurelcrest Dr
- 11531 Amanda Dr
- 3369 Fryman Place
- 3004 Laurel Canyon Blvd
- 11600 Amanda Dr
- 11268 Dona Lola Dr
- 3142 Brookdale Rd
- 11411 Decente Ct
- 3622 Roberts View Place
- 11500 Dona Cecilia Dr
- 11558 Duque Dr
- 3150 Dona Maria Dr
- 11349 Canton Dr
- 3254 Oakdell Rd
- 11247 Briarcliff Ln
- 11221 Briarcliff Ln
- 11244 Briarcliff Ln
- 3540 Berry Dr
- 3546 Berry Dr
- 3326 Fryman Rd
- 11720 Laurelcrest Dr
- 3630 Roberts View Place
- 11764 Laurelcrest Dr
- 3288 Wrightwood Dr
- 11971 Lockridge Rd
- 11930 Briarvale Ln
- 11574 Sunshine Terrace
- 3782 Berry Dr
- 11200 Dona Lola Dr
