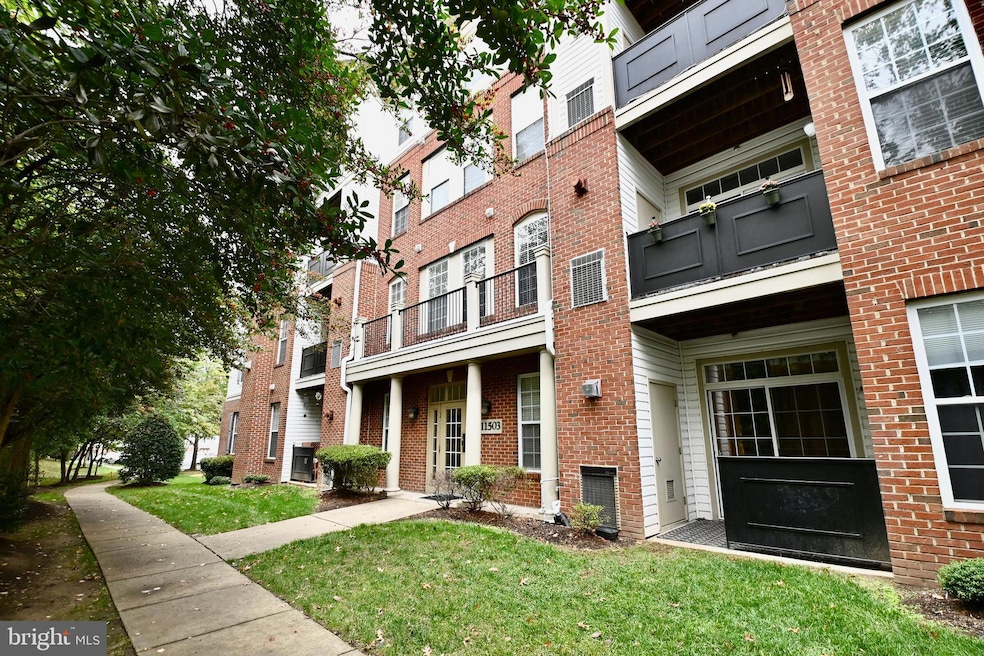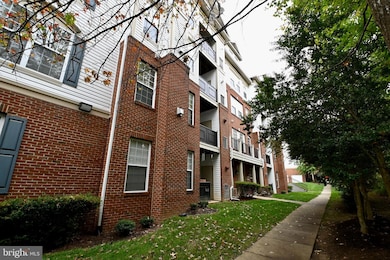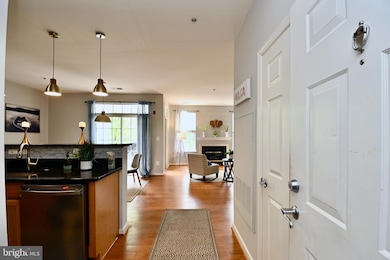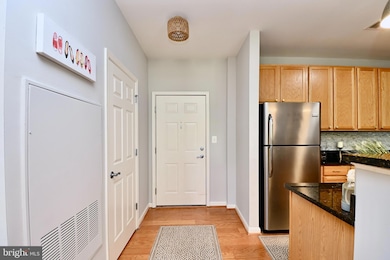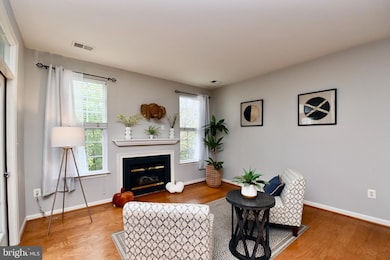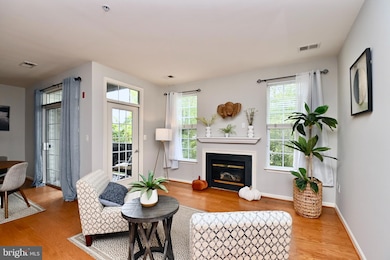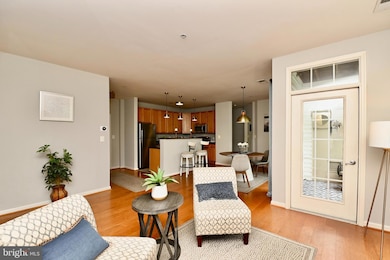
Courts At Wescott Ridge Condominiums 11503 Sperrin Cir Unit 305 Floor 3 Fairfax, VA 22030
Estimated payment $3,384/month
Highlights
- Colonial Architecture
- Clubhouse
- Balcony
- Willow Springs Elementary School Rated A
- Community Pool
- 1 Car Attached Garage
About This Home
OPEN HOUSE: PLEASE USE FRONT DOOR OF THE BUILDING. FOLLOW SIGN- Bright 2 BR 2 BA condo freshly painted with new HVAC, new dishwasher, new Washer Dryer and new light fixtures. An elevator takes you from the 1 car garage to the elevator. There is additional space in the driveway. The Unit has an open floor plan with wood floors. There is a large walk in laundry room with storage space. Conveniently located near the Fairfax Town Center, commuter routes, shopping and restaurants.
Listing Agent
(703) 932-0007 carmen@carterhowell.net Samson Properties License #0225216043 Listed on: 10/06/2025

Property Details
Home Type
- Condominium
Est. Annual Taxes
- $4,859
Year Built
- Built in 2003
HOA Fees
- $528 Monthly HOA Fees
Parking
- 1 Car Attached Garage
- Rear-Facing Garage
- Garage Door Opener
- Driveway
Home Design
- Colonial Architecture
- Entry on the 3rd floor
- Aluminum Siding
Interior Spaces
- 1,181 Sq Ft Home
- Property has 4 Levels
- Fireplace With Glass Doors
- Gas Fireplace
Kitchen
- Stove
- Built-In Microwave
- Ice Maker
- Dishwasher
- Disposal
Bedrooms and Bathrooms
- 2 Main Level Bedrooms
- 2 Full Bathrooms
Laundry
- Dryer
- Washer
Utilities
- 90% Forced Air Heating and Cooling System
- Vented Exhaust Fan
- Natural Gas Water Heater
- Public Septic
Additional Features
- Accessible Elevator Installed
- Balcony
- Property is in excellent condition
Listing and Financial Details
- Assessor Parcel Number 0562 24030060
Community Details
Overview
- Association fees include common area maintenance, insurance, management, pool(s), recreation facility, reserve funds, snow removal, trash, water
- $500 Other One-Time Fees
- Low-Rise Condominium
- Courts At Wescott Ridge Condo
- Courts At Wescott Ridge Subdivision, Crestmont Floorplan
- Courts At Wescott Ridge Community
- Property Manager
Amenities
- Common Area
- Clubhouse
Recreation
- Community Pool
Pet Policy
- Pets Allowed
Map
About Courts At Wescott Ridge Condominiums
Home Values in the Area
Average Home Value in this Area
Tax History
| Year | Tax Paid | Tax Assessment Tax Assessment Total Assessment is a certain percentage of the fair market value that is determined by local assessors to be the total taxable value of land and additions on the property. | Land | Improvement |
|---|---|---|---|---|
| 2025 | $4,821 | $420,330 | $84,000 | $336,330 |
| 2024 | $4,821 | $416,170 | $83,000 | $333,170 |
| 2023 | $4,343 | $384,810 | $77,000 | $307,810 |
| 2022 | $4,112 | $359,640 | $72,000 | $287,640 |
| 2021 | $4,019 | $342,510 | $69,000 | $273,510 |
| 2020 | $3,824 | $323,120 | $65,000 | $258,120 |
| 2019 | $3,711 | $313,600 | $63,000 | $250,600 |
| 2018 | $3,566 | $310,120 | $62,000 | $248,120 |
| 2017 | $3,601 | $310,120 | $62,000 | $248,120 |
| 2016 | $3,421 | $295,300 | $59,000 | $236,300 |
| 2015 | $3,296 | $295,300 | $59,000 | $236,300 |
| 2014 | $3,288 | $295,300 | $59,000 | $236,300 |
Property History
| Date | Event | Price | List to Sale | Price per Sq Ft | Prior Sale |
|---|---|---|---|---|---|
| 11/06/2025 11/06/25 | Pending | -- | -- | -- | |
| 10/16/2025 10/16/25 | For Sale | $465,000 | +5.7% | $394 / Sq Ft | |
| 07/07/2023 07/07/23 | Sold | $440,000 | +3.5% | $373 / Sq Ft | View Prior Sale |
| 06/04/2023 06/04/23 | Pending | -- | -- | -- | |
| 05/24/2023 05/24/23 | For Sale | $425,000 | +37.1% | $360 / Sq Ft | |
| 08/15/2016 08/15/16 | Sold | $309,900 | 0.0% | $262 / Sq Ft | View Prior Sale |
| 07/11/2016 07/11/16 | Pending | -- | -- | -- | |
| 07/09/2016 07/09/16 | Price Changed | $309,900 | -3.1% | $262 / Sq Ft | |
| 06/02/2016 06/02/16 | Price Changed | $319,900 | -3.0% | $271 / Sq Ft | |
| 05/31/2016 05/31/16 | Price Changed | $329,900 | +3.1% | $279 / Sq Ft | |
| 05/31/2016 05/31/16 | Price Changed | $319,900 | -3.0% | $271 / Sq Ft | |
| 04/22/2016 04/22/16 | For Sale | $329,900 | 0.0% | $279 / Sq Ft | |
| 03/23/2016 03/23/16 | Pending | -- | -- | -- | |
| 03/11/2016 03/11/16 | Price Changed | $329,900 | -2.9% | $279 / Sq Ft | |
| 03/02/2016 03/02/16 | For Sale | $339,900 | 0.0% | $288 / Sq Ft | |
| 11/14/2014 11/14/14 | Rented | $1,795 | 0.0% | -- | |
| 11/13/2014 11/13/14 | Under Contract | -- | -- | -- | |
| 10/11/2014 10/11/14 | For Rent | $1,795 | -- | -- |
Purchase History
| Date | Type | Sale Price | Title Company |
|---|---|---|---|
| Warranty Deed | $440,000 | Cardinal Title Group | |
| Warranty Deed | $309,900 | Realty Title Services Inc | |
| Deed | $275,250 | -- |
Mortgage History
| Date | Status | Loan Amount | Loan Type |
|---|---|---|---|
| Open | $220,000 | New Conventional | |
| Previous Owner | $283,790 | New Conventional | |
| Previous Owner | $220,200 | New Conventional |
About the Listing Agent

Carmen Carter-Howell is a Full-Service Realtor and property management veteran. Her background includes Buyer Sales, Listing Sales, and property management. She has owned her own Property Management Company for over 25 years. She works with Sellers to provide the best results for less money. Has staging experience as well as Construction experience and understands what is needed to get the most money for a client’s house with the least out of pocket expenses. She also works with Buyers to
Carmen's Other Listings
Source: Bright MLS
MLS Number: VAFX2269800
APN: 0562-24030060
- 11503 Sperrin Cir Unit 304
- 4087 River Forth Dr
- 11411 Delsignore Dr
- 4040 Fairfax Center Hunt Trail
- 4133 Grover Glen Ct
- 11330 Westbrook Mill Ln Unit 304
- 11337 Westbrook Mill Ln Unit 201
- 4131 Fountainside Ln Unit J204
- 4401 Shirley Gate Rd
- 11302 Westbrook Mill Ln Unit 204
- 4139 Fountainside Ln Unit 301
- 4081 Fountainside Ln
- 11620 Leehigh Dr
- 4086 Clovet Dr Unit 32
- 4515 Shirley Gate Rd
- 4057 Cornwall Ct
- 4027 Heatherstone Ct
- 11340 Park Dr
- 11355 Aristotle Dr Unit 8-313
- 11332 and 11336 Crescent Dr
