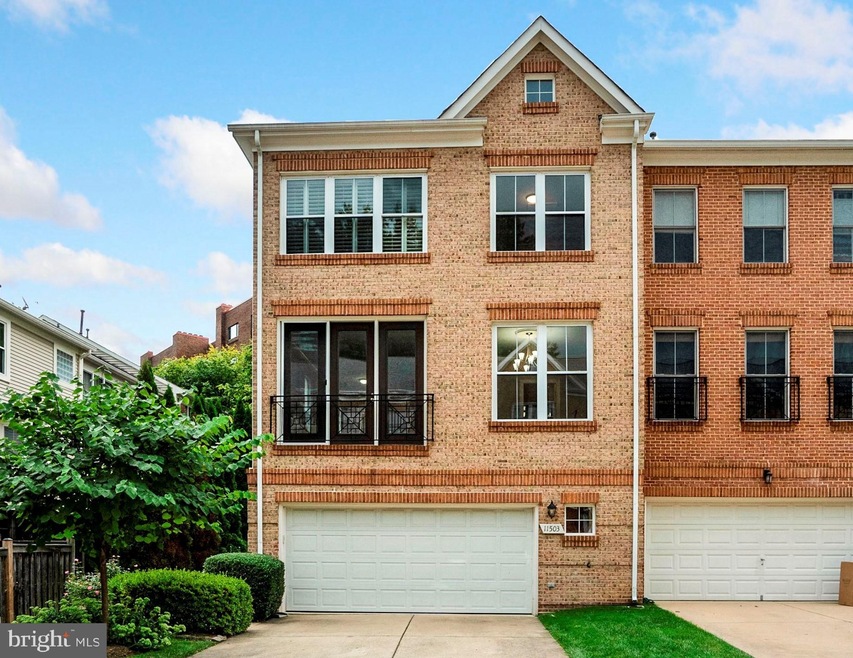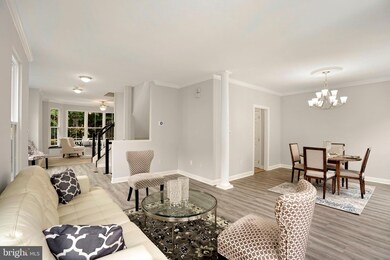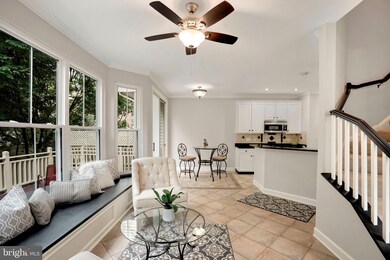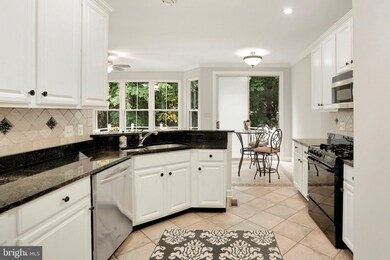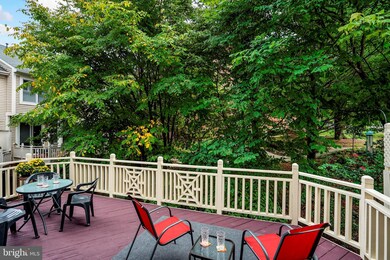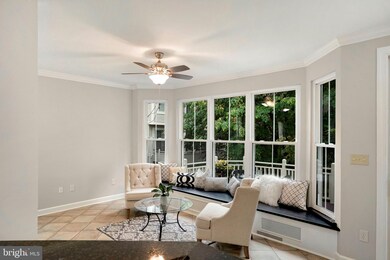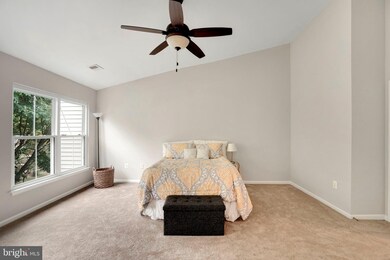
11503 Waterhaven Ct Reston, VA 20190
Lake Anne NeighborhoodHighlights
- View of Trees or Woods
- Open Floorplan
- Community Lake
- Langston Hughes Middle School Rated A-
- Colonial Architecture
- 4-minute walk to Lake Anne Playground
About This Home
As of October 2020Expansive end-unit townhouse in the very heart of Reston - minutes from Lake Anne Plaza and Reston Town Center! Beautiful brick-front home boasts over 2000 square feet of living space. Main level features updated flooring and lighting, fresh paint, and an open contemporary floorplan with multi-use spaces. Light-filled living and dining rooms! Kitchen with ceramic tile flooring, granite counters, recessed lights, pantry and breakfast bar with adjoining space for casual dining. Sliding door out to deck, backing to trees - perfect for dining al-fresco! Enormous owners bedroom has vaulted ceiling, lighted fan, walk-in closet with organizers, and luxury bath with double-vanity, soaking tub, and separate shower. Walk-out lower level has welcoming foyer, cozy recreation room with gas fireplace, full bath, garage access, and sliding door out to rear yard space! Townes at Waterford is a quiet enclave of townhomes close to EVERYTHING - walking/jogging trails to Lake Anne, Reston Association pools and tennis courts, shopping and dining at nearby Reston Town Center, and more! Commuters will appreciate convenience to major roads, local bus routes, and Wiehle Metro (as well as the future Reston West Station!)
Last Agent to Sell the Property
Berkshire Hathaway HomeServices PenFed Realty License #225053245 Listed on: 09/05/2020

Townhouse Details
Home Type
- Townhome
Est. Annual Taxes
- $7,273
Year Built
- Built in 1997
Lot Details
- 2,518 Sq Ft Lot
- No Through Street
- Backs to Trees or Woods
- Property is in very good condition
HOA Fees
- $142 Monthly HOA Fees
Parking
- 2 Car Direct Access Garage
- 2 Driveway Spaces
- Garage Door Opener
Home Design
- Colonial Architecture
- Brick Front
Interior Spaces
- Property has 3 Levels
- Open Floorplan
- Crown Molding
- Ceiling Fan
- Skylights
- Recessed Lighting
- 1 Fireplace
- Living Room
- Formal Dining Room
- Den
- Recreation Room
- Views of Woods
Kitchen
- Breakfast Room
- Eat-In Kitchen
- Gas Oven or Range
- Built-In Microwave
- Ice Maker
- Dishwasher
- Disposal
Flooring
- Carpet
- Laminate
- Ceramic Tile
Bedrooms and Bathrooms
- 3 Bedrooms
- En-Suite Primary Bedroom
- Walk-In Closet
- Soaking Tub
Laundry
- Laundry on lower level
- Dryer
- Washer
Basement
- Walk-Out Basement
- Garage Access
- Rear and Side Basement Entry
- Basement Windows
Outdoor Features
- Deck
Utilities
- Forced Air Heating and Cooling System
- Humidifier
- Natural Gas Water Heater
Listing and Financial Details
- Tax Lot 33
- Assessor Parcel Number 0172 39 0033
Community Details
Overview
- Association fees include pool(s), common area maintenance, lawn care front, recreation facility, trash, snow removal
- $59 Other Monthly Fees
- Built by Stanley Martin
- Townes At Waterford Subdivision, Bryant Floorplan
- Community Lake
Amenities
- Common Area
- Community Center
Recreation
- Tennis Courts
- Baseball Field
- Soccer Field
- Community Basketball Court
- Community Playground
- Community Pool
- Jogging Path
Ownership History
Purchase Details
Home Financials for this Owner
Home Financials are based on the most recent Mortgage that was taken out on this home.Purchase Details
Home Financials for this Owner
Home Financials are based on the most recent Mortgage that was taken out on this home.Similar Homes in Reston, VA
Home Values in the Area
Average Home Value in this Area
Purchase History
| Date | Type | Sale Price | Title Company |
|---|---|---|---|
| Deed | $660,000 | Kvs Title Llc | |
| Warranty Deed | $572,500 | -- |
Mortgage History
| Date | Status | Loan Amount | Loan Type |
|---|---|---|---|
| Open | $627,000 | New Conventional | |
| Previous Owner | $458,000 | New Conventional |
Property History
| Date | Event | Price | Change | Sq Ft Price |
|---|---|---|---|---|
| 10/02/2020 10/02/20 | Sold | $660,000 | +1.5% | $303 / Sq Ft |
| 09/05/2020 09/05/20 | Pending | -- | -- | -- |
| 09/05/2020 09/05/20 | For Sale | $650,000 | 0.0% | $298 / Sq Ft |
| 08/28/2019 08/28/19 | Rented | $3,400 | +6.3% | -- |
| 07/16/2019 07/16/19 | For Rent | $3,200 | 0.0% | -- |
| 11/24/2014 11/24/14 | Sold | $572,500 | -3.0% | $251 / Sq Ft |
| 10/24/2014 10/24/14 | Pending | -- | -- | -- |
| 09/19/2014 09/19/14 | For Sale | $590,000 | -- | $258 / Sq Ft |
Tax History Compared to Growth
Tax History
| Year | Tax Paid | Tax Assessment Tax Assessment Total Assessment is a certain percentage of the fair market value that is determined by local assessors to be the total taxable value of land and additions on the property. | Land | Improvement |
|---|---|---|---|---|
| 2024 | $8,585 | $712,120 | $195,000 | $517,120 |
| 2023 | $7,615 | $647,840 | $175,000 | $472,840 |
| 2022 | $7,408 | $647,840 | $175,000 | $472,840 |
| 2021 | $7,617 | $624,050 | $160,000 | $464,050 |
| 2020 | $7,468 | $606,870 | $160,000 | $446,870 |
| 2019 | $7,273 | $591,080 | $160,000 | $431,080 |
| 2018 | $6,938 | $603,290 | $160,000 | $443,290 |
| 2017 | $7,062 | $584,600 | $150,000 | $434,600 |
| 2016 | $7,047 | $584,600 | $150,000 | $434,600 |
| 2015 | $6,799 | $584,600 | $150,000 | $434,600 |
| 2014 | -- | $540,070 | $140,000 | $400,070 |
Agents Affiliated with this Home
-

Seller's Agent in 2020
Stacy Rodgers
BHHS PenFed (actual)
(703) 281-8500
1 in this area
116 Total Sales
-

Buyer's Agent in 2020
Sheena Saydam
Keller Williams Capital Properties
(202) 243-7700
2 in this area
1,028 Total Sales
-

Buyer Co-Listing Agent in 2020
Kara Taylor
Keller Williams Capital Properties
(703) 774-8553
1 in this area
57 Total Sales
-
F
Seller's Agent in 2019
Francis Bowen
Keller Williams Realty
-
d
Buyer's Agent in 2019
datacorrect BrightMLS
Non Subscribing Office
-

Seller's Agent in 2014
Daan De Raedt
Property Collective
(703) 581-7372
10 in this area
642 Total Sales
Map
Source: Bright MLS
MLS Number: VAFX1153052
APN: 0172-39-0033
- 11493 Waterview Cluster
- 11467 Washington Plaza W
- 11400 Washington Plaza W Unit 301
- 1674 Chimney House Rd
- 11606 Vantage Hill Rd Unit 12B
- 11616 Vantage Hill Rd Unit 2C
- 1642 Chimney House Rd
- 1613 Fellowship Square
- 1609 Fellowship Square
- 1605 Fellowship Square
- 11659 Chesterfield Ct Unit 11659
- 1705 Ascot Way
- 11515 Links Dr
- 1536 Northgate Square Unit 21
- 1540 Northgate Square Unit 1540-12C
- 11559 Links Dr
- 1521 Northgate Square Unit 21-C
- 1669 Bandit Loop Unit 101A
- 1669 Bandit Loop Unit 107A
- 11598 Newport Cove Ln
