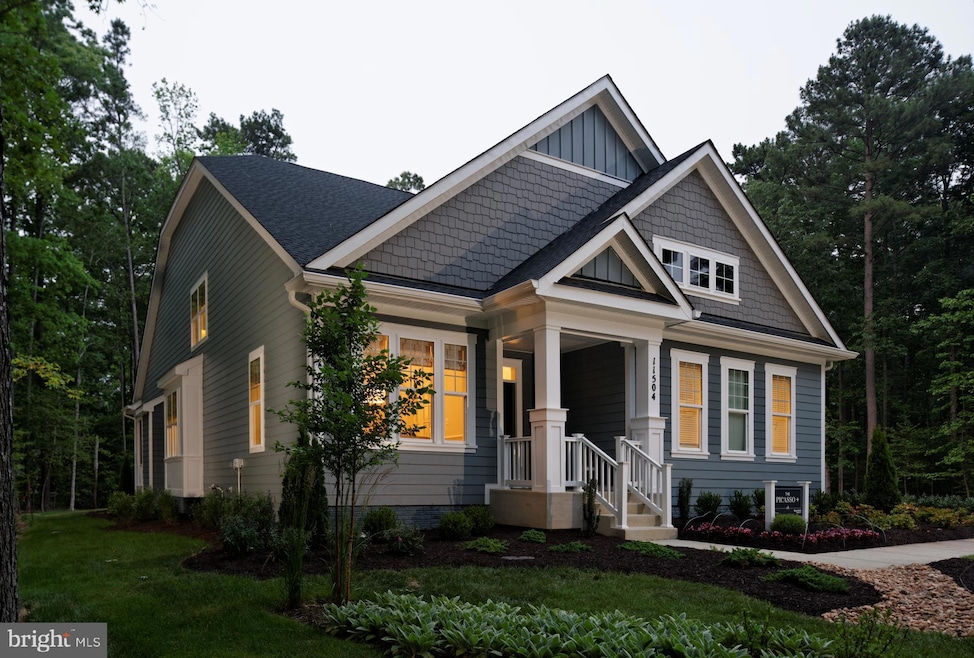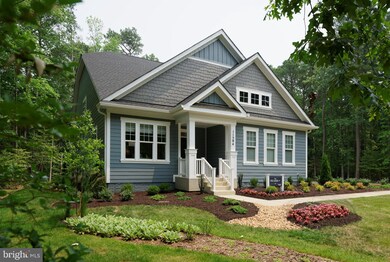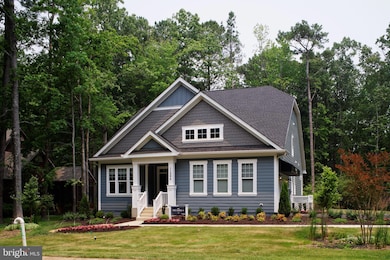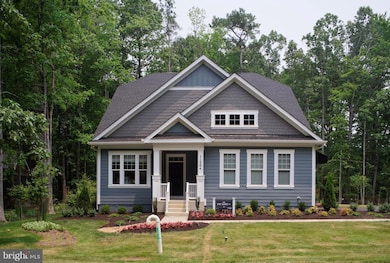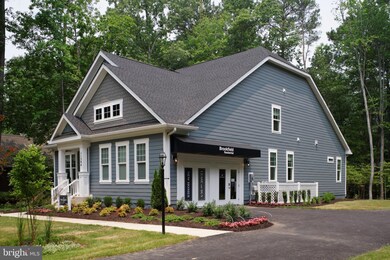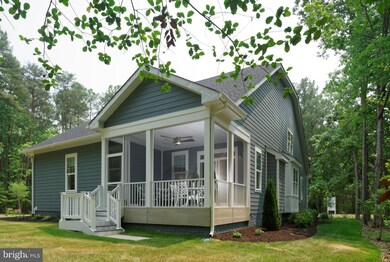11504 Beacon Hill Ct Swan Point, MD 20645
Newburg NeighborhoodEstimated payment $4,240/month
Highlights
- New Construction
- View of Trees or Woods
- 1 Fireplace
- La Plata High School Rated A-
- Carriage House
- Community Pool
About This Home
Former Builder Model Now Selling for early 2025 Move In! This enchanting home welcomes you through the foyer and the study is located just as you walk in. The kitchen is finely appointed with stainless steel appliances, white cabinets and quartz counters and opens to a breakfast area that boasts with natural light. The primary bedroom is located on the main level and offers 2 walk in closets plus an en suite bathroom with quartz counters on the dual vanities. 2 other bedrooms are located on the main level along with a convenient laundry room featuring side by side washer and dryer. Take the Oak Stairs to the 2nd level where you will find an additional bedroom, full bath plus loft area for added living space. Home is complete with a 2 car, side load garage plus a rear patio and screen porch for entertaining.
Swan Point community has loads to offer from tennis and pickleball courts to playground, trails, pool, park, beach, marina, clubhouse and so much more for you to enjoy!
Listing Agent
(703) 987-3060 elizabeth.ellis@brookfieldrp.com Brookfield Mid-Atlantic Brokerage, LLC License #346950 Listed on: 09/26/2024
Home Details
Home Type
- Single Family
Est. Annual Taxes
- $6,051
Year Built
- Built in 2023 | New Construction
Lot Details
- 0.47 Acre Lot
- Property is in excellent condition
- Property is zoned WPC
HOA Fees
- $420 Monthly HOA Fees
Parking
- 2 Car Attached Garage
- Side Facing Garage
Home Design
- Carriage House
- Architectural Shingle Roof
- HardiePlank Type
Interior Spaces
- 3,293 Sq Ft Home
- Property has 2 Levels
- 1 Fireplace
- Views of Woods
- Crawl Space
Kitchen
- Electric Oven or Range
- Built-In Microwave
- Ice Maker
- Dishwasher
- Stainless Steel Appliances
Bedrooms and Bathrooms
Laundry
- Laundry on main level
- Dryer
- Washer
Utilities
- Central Air
- Heat Pump System
- Electric Water Heater
Listing and Financial Details
- Tax Lot 4
- Assessor Parcel Number 0905037956
Community Details
Overview
- $2,400 Recreation Fee
- Built by Brookfield Residential
- Swan Point Subdivision, Picasso Floorplan
Recreation
- Community Pool
Map
Home Values in the Area
Average Home Value in this Area
Tax History
| Year | Tax Paid | Tax Assessment Tax Assessment Total Assessment is a certain percentage of the fair market value that is determined by local assessors to be the total taxable value of land and additions on the property. | Land | Improvement |
|---|---|---|---|---|
| 2025 | $8,773 | $462,967 | -- | -- |
| 2024 | $8,505 | $445,133 | $0 | $0 |
| 2023 | $8,247 | $427,300 | $64,200 | $363,100 |
| 2022 | $292 | $22,200 | $22,200 | $0 |
| 2021 | $0 | $22,200 | $22,200 | $0 |
| 2020 | $466 | $35,400 | $35,400 | $0 |
| 2019 | $466 | $35,400 | $35,400 | $0 |
| 2018 | $466 | $35,400 | $35,400 | $0 |
| 2017 | $466 | $35,400 | $0 | $0 |
| 2016 | -- | $35,400 | $0 | $0 |
| 2015 | $807 | $35,400 | $0 | $0 |
| 2014 | $807 | $52,200 | $0 | $0 |
Property History
| Date | Event | Price | List to Sale | Price per Sq Ft |
|---|---|---|---|---|
| 06/30/2025 06/30/25 | Pending | -- | -- | -- |
| 05/30/2025 05/30/25 | Price Changed | $629,900 | 0.0% | $191 / Sq Ft |
| 09/26/2024 09/26/24 | For Sale | $629,990 | -- | $191 / Sq Ft |
Source: Bright MLS
MLS Number: MDCH2036440
APN: 05-037956
- 11568 Beacon Hill Ct
- 11520 Beacon Hill Ct
- 11535 Beacon Hill Ct
- 15127 Beacon Hill Cir
- 14925 Abelia Ct
- 11310 Ingels Ct
- 14835 King Charles Dr
- 14720 Locust Ct
- 14875 Buckingham Ct
- 14680 Bar Harbor Ct
- 14975 Persimmon Ct
- 14985 Persimmon Ct
- 14715 Jennifer Ct
- 11215 Lord Baltimore Dr
- 14710 Jennifer Ct
- 11235 Lord Baltimore Dr
- 14895 Ethan Dr
- 14590 Honeysuckle Way
- 11265 Keokee Ct
