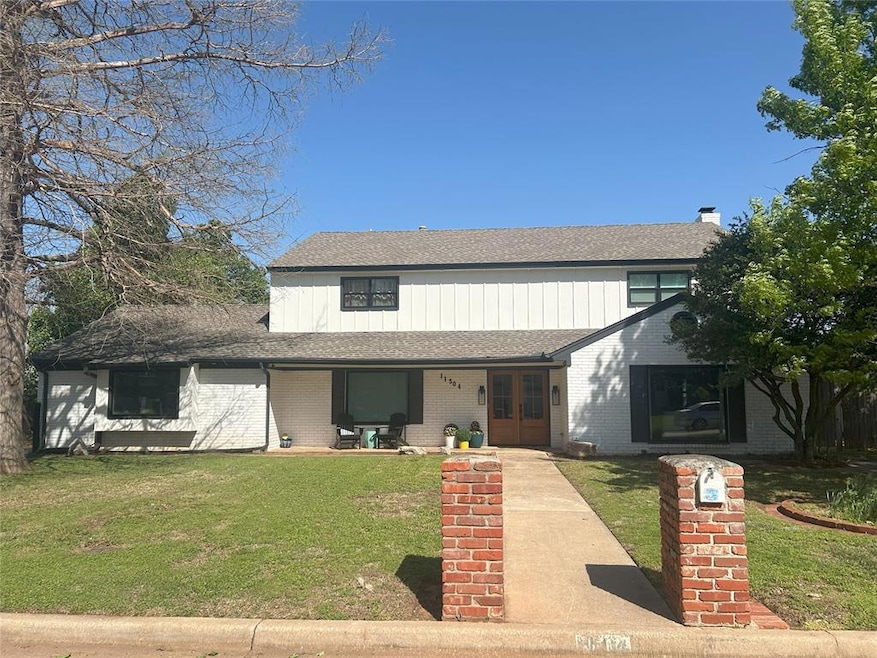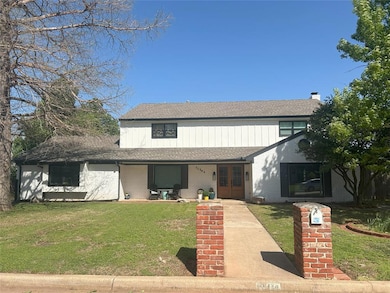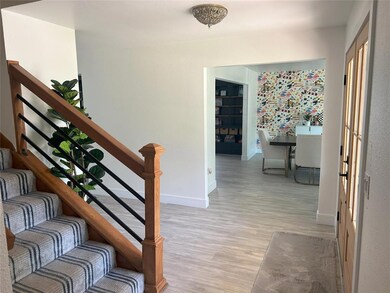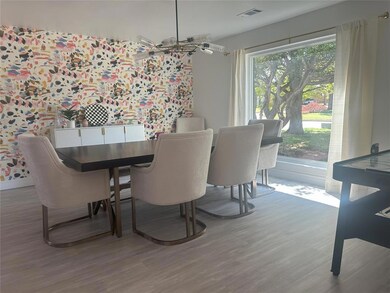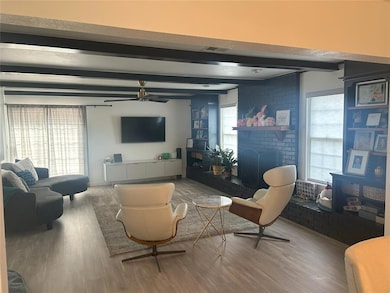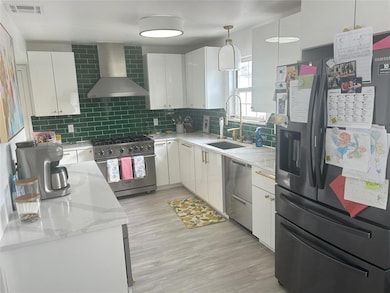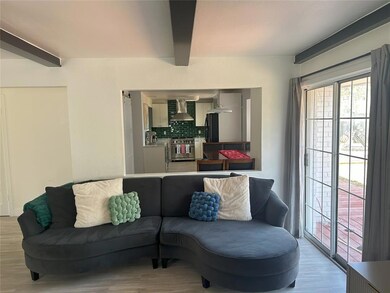11504 Leaning Elm Rd Oklahoma City, OK 73120
Quail Creek NeighborhoodEstimated payment $3,001/month
Highlights
- Commercial Range
- Home Office
- Interior Lot
- 2-Story Property
- 2 Car Attached Garage
- Laundry Room
About This Home
New listing in Quail Creek! Recently renovated! This amazing home offers 3 bedrooms, 2.5 bathrooms, 2 dining areas plus an office! Updated kitchen features new cabinetry, quartz countertops, Viking stainless appliances, microwave, wine fridge plus a walk-in pantry. Mudroom with nice storage. Attractive & welcoming french double door entry. Spacious living room featuring bookshelves flanking the fireplace plus sliding door access to the patio. The spacious master suite will accommodate king sized furniture, features a double vanity, separate tub, walk-in shower plus a large walk-in closet with additional washer and dryer connections. Exterior features include a spacious privacy fenced backyard, underground storm shelter plus backyard access.
Home Details
Home Type
- Single Family
Est. Annual Taxes
- $4,200
Year Built
- Built in 1972
Lot Details
- 0.25 Acre Lot
- West Facing Home
- Interior Lot
Parking
- 2 Car Attached Garage
- Parking Available
- Garage Door Opener
- Driveway
Home Design
- 2-Story Property
- Slab Foundation
- Brick Frame
- Composition Roof
Interior Spaces
- 2,759 Sq Ft Home
- Ceiling Fan
- Fireplace Features Masonry
- Home Office
Kitchen
- Gas Oven
- Commercial Range
- Gas Range
- Warming Drawer
- Microwave
- Dishwasher
Flooring
- Carpet
- Laminate
- Tile
Bedrooms and Bathrooms
- 3 Bedrooms
Laundry
- Laundry Room
- Washer
Outdoor Features
- Rain Gutters
Schools
- Quail Creek Elementary School
- John Marshall Middle School
- John Marshall High School
Utilities
- Central Heating and Cooling System
- Tankless Water Heater
- High Speed Internet
- Cable TV Available
Listing and Financial Details
- Legal Lot and Block 1 / 110
Map
Home Values in the Area
Average Home Value in this Area
Tax History
| Year | Tax Paid | Tax Assessment Tax Assessment Total Assessment is a certain percentage of the fair market value that is determined by local assessors to be the total taxable value of land and additions on the property. | Land | Improvement |
|---|---|---|---|---|
| 2024 | $4,200 | $35,908 | $6,586 | $29,322 |
| 2023 | $4,200 | $34,199 | $6,739 | $27,460 |
| 2022 | $3,831 | $32,571 | $6,680 | $25,891 |
| 2021 | $3,651 | $31,020 | $6,846 | $24,174 |
| 2020 | $3,465 | $29,095 | $6,846 | $22,249 |
| 2019 | $3,436 | $28,875 | $6,846 | $22,029 |
| 2018 | $3,132 | $27,605 | $0 | $0 |
| 2017 | $2,980 | $26,289 | $6,029 | $20,260 |
| 2016 | $2,682 | $23,646 | $5,710 | $17,936 |
| 2015 | $2,579 | $22,520 | $5,459 | $17,061 |
| 2014 | $2,442 | $21,447 | $4,462 | $16,985 |
Property History
| Date | Event | Price | Change | Sq Ft Price |
|---|---|---|---|---|
| 04/24/2025 04/24/25 | For Sale | $500,000 | +127.3% | $181 / Sq Ft |
| 01/04/2021 01/04/21 | Sold | $220,000 | +2.3% | $80 / Sq Ft |
| 10/05/2020 10/05/20 | Pending | -- | -- | -- |
| 09/30/2020 09/30/20 | For Sale | $215,000 | 0.0% | $78 / Sq Ft |
| 09/25/2020 09/25/20 | Pending | -- | -- | -- |
| 09/05/2020 09/05/20 | For Sale | $215,000 | -- | $78 / Sq Ft |
Purchase History
| Date | Type | Sale Price | Title Company |
|---|---|---|---|
| Warranty Deed | -- | None Listed On Document | |
| Special Warranty Deed | $220,000 | Oklahoma City Abstract & Ttl | |
| Special Warranty Deed | -- | None Available | |
| Sheriffs Deed | $142,263 | None Available | |
| Interfamily Deed Transfer | -- | None Available | |
| Warranty Deed | $170,000 | -- |
Mortgage History
| Date | Status | Loan Amount | Loan Type |
|---|---|---|---|
| Previous Owner | $165,690 | FHA |
Source: MLSOK
MLS Number: 1166632
APN: 103901120
- 11412 Leaning Elm Rd
- 11417 N May Ave Unit D
- 11417 N May Ave Unit B
- 11327 N May Ave Unit C
- 11308 Leaning Elm Rd
- 11325 N May Ave Unit D
- 11325 N May Ave Unit A
- 11333 N May Ave Unit 11333
- 11520 N May Ave Unit C101
- 11307 Benttree Cir Unit 11307
- 3024 Rosewood Ln
- 2916 Prairie Rose Ct
- 3108 Willow Brook Rd
- 2915 Acropolis St
- 11406 Benttree Cir Unit 11406
- 3109 Birch Bark Ln
- 3117 Birch Bark Ln
- 2728 Camelot Dr
- 2908 Lamp Post Ln
- 2700 NW 115th St
- 11421 N May Ave Unit B
- 11540 N May Ave
- 11327 N May Ave Unit C
- 11405 N May Ave
- 11520 N May Ave Unit C101
- 3025 Pine Ridge Rd
- 12136 Thorn Ridge Rd
- 11141 Springhollow Rd
- 11000 Springhollow Rd Unit ID1259095P
- 3308 W Rock Creek Rd Unit ID1259096P
- 11431 Springhollow Rd
- 2833 Indian Creek Blvd
- 2700 Indian Creek Blvd
- 2816 Northampton Place
- 12824 Cedar Springs Rd
- 2208 NW 118th St
- 11239 N Pennsylvania Ave
- 2825 Tealwood Dr
- 2109 NW 115th Terrace
- 2201 NW 122nd St
