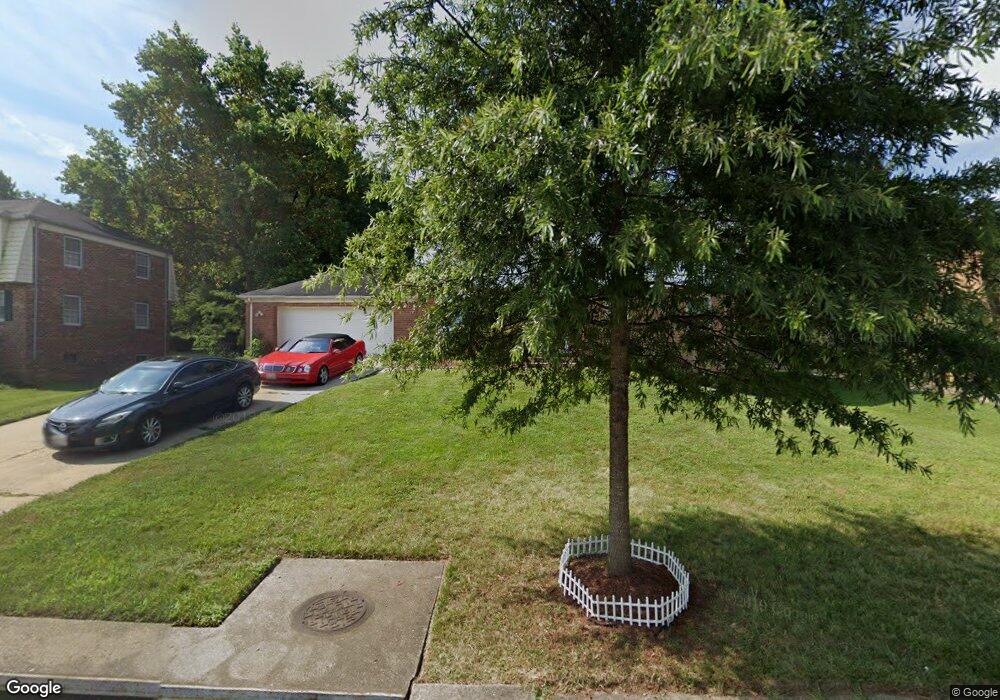Estimated Value: $511,000 - $609,000
Studio
4
Baths
2,236
Sq Ft
$258/Sq Ft
Est. Value
About This Home
This home is located at 11505 Chantilly Ln, Bowie, MD 20721 and is currently estimated at $576,884, approximately $257 per square foot. 11505 Chantilly Ln is a home located in Prince George's County with nearby schools including Kingsford Elementary School, Ernest Everett Just Middle, and Charles Herbert Flowers High School.
Ownership History
Date
Name
Owned For
Owner Type
Purchase Details
Closed on
Sep 11, 2018
Sold by
Keys Denise and Keys Kenyetta
Bought by
Keys Denise
Current Estimated Value
Purchase Details
Closed on
Apr 6, 2006
Sold by
Frazier David O
Bought by
Jones Denise
Home Financials for this Owner
Home Financials are based on the most recent Mortgage that was taken out on this home.
Original Mortgage
$95,000
Interest Rate
6.26%
Mortgage Type
Stand Alone Second
Purchase Details
Closed on
Mar 23, 2006
Sold by
Frazier David O
Bought by
Jones Denise
Home Financials for this Owner
Home Financials are based on the most recent Mortgage that was taken out on this home.
Original Mortgage
$95,000
Interest Rate
6.26%
Mortgage Type
Stand Alone Second
Purchase Details
Closed on
Apr 30, 2002
Sold by
Tatum Rosa A
Bought by
Frazier David O and Frazier Kimberly A
Purchase Details
Closed on
Oct 13, 1998
Sold by
Tatum Samuel L
Bought by
Tatum Rosa A
Create a Home Valuation Report for This Property
The Home Valuation Report is an in-depth analysis detailing your home's value as well as a comparison with similar homes in the area
Home Values in the Area
Average Home Value in this Area
Purchase History
| Date | Buyer | Sale Price | Title Company |
|---|---|---|---|
| Keys Denise | -- | Quantum Title Corp | |
| Jones Denise | $475,000 | -- | |
| Jones Denise | $475,000 | -- | |
| Frazier David O | $235,000 | -- | |
| Tatum Rosa A | -- | -- |
Source: Public Records
Mortgage History
| Date | Status | Borrower | Loan Amount |
|---|---|---|---|
| Previous Owner | Jones Denise | $95,000 | |
| Previous Owner | Jones Denise | $380,000 | |
| Previous Owner | Jones Denise | $380,000 |
Source: Public Records
Tax History Compared to Growth
Tax History
| Year | Tax Paid | Tax Assessment Tax Assessment Total Assessment is a certain percentage of the fair market value that is determined by local assessors to be the total taxable value of land and additions on the property. | Land | Improvement |
|---|---|---|---|---|
| 2025 | $8,410 | $565,767 | -- | -- |
| 2024 | $8,410 | $515,033 | -- | -- |
| 2023 | $7,654 | $464,300 | $102,200 | $362,100 |
| 2022 | $7,076 | $425,400 | $0 | $0 |
| 2021 | $6,498 | $386,500 | $0 | $0 |
| 2020 | $5,919 | $347,600 | $71,100 | $276,500 |
| 2019 | $4,761 | $332,467 | $0 | $0 |
| 2018 | $5,357 | $317,333 | $0 | $0 |
| 2017 | $4,993 | $302,200 | $0 | $0 |
| 2016 | -- | $285,267 | $0 | $0 |
| 2015 | $5,172 | $268,333 | $0 | $0 |
| 2014 | $5,172 | $251,400 | $0 | $0 |
Source: Public Records
Map
Nearby Homes
- 11500 Chantilly Ln
- 11308 Chantilly Ln
- 3604 Earlston Ct
- 4309 Saddle River Dr
- 11112 Fruitwood Dr
- 11701 Locust Dale Ct
- 11420 Deepwood Dr
- Unit J - Lilac Plan at Beechfield Manors - Heritage Condos | Active Adult
- 4007 Seaside Alder Rd Unit B - IVY - 8104
- 4007 Seaside Alder Rd Unit H - HOLLY - 8202
- 4007 Seaside Alder Rd
- Unit B - Ivy Plan at Beechfield Manors - Heritage Condos | Active Adult
- Unit D -Daisy Plan at Beechfield Manors - Heritage Condos | Active Adult
- Unit H -Holly Plan at Beechfield Manors - Heritage Condos | Active Adult
- Unit C -Poppy Plan at Beechfield Manors - Heritage Condos | Active Adult
- Unit F -Violet Plan at Beechfield Manors - Heritage Condos | Active Adult
- Unit G - Rose Plan at Beechfield Manors - Heritage Condos | Active Adult
- Unit E -Lily Plan at Beechfield Manors - Heritage Condos | Active Adult
- 4007 Seaside Alder Rd Unit G - ROSE - 8201
- Unit A - Aster Plan at Beechfield Manors - Heritage Condos | Active Adult
- 11507 Chantilly Ln
- 11503 Chantilly Ln
- 3715 Baskerville Dr
- 3801 Baskerville Dr
- 11509 Chantilly Ln
- 11506 Chantilly Ln
- 11504 Chantilly Ln
- 3803 Baskerville Dr
- 3713 Baskerville Dr
- 11501 Chantilly Ln
- 11508 Chantilly Ln
- 11502 Chantilly Ln
- 11511 Chantilly Ln
- 11510 Chantilly Ln
- 11503 Belvidere Rd
- 11501 Belvidere Rd
- 3711 Baskerville Dr
- 11505 Belvidere Rd
- 11409 Earlston Dr
- 3710 Clairton Dr
