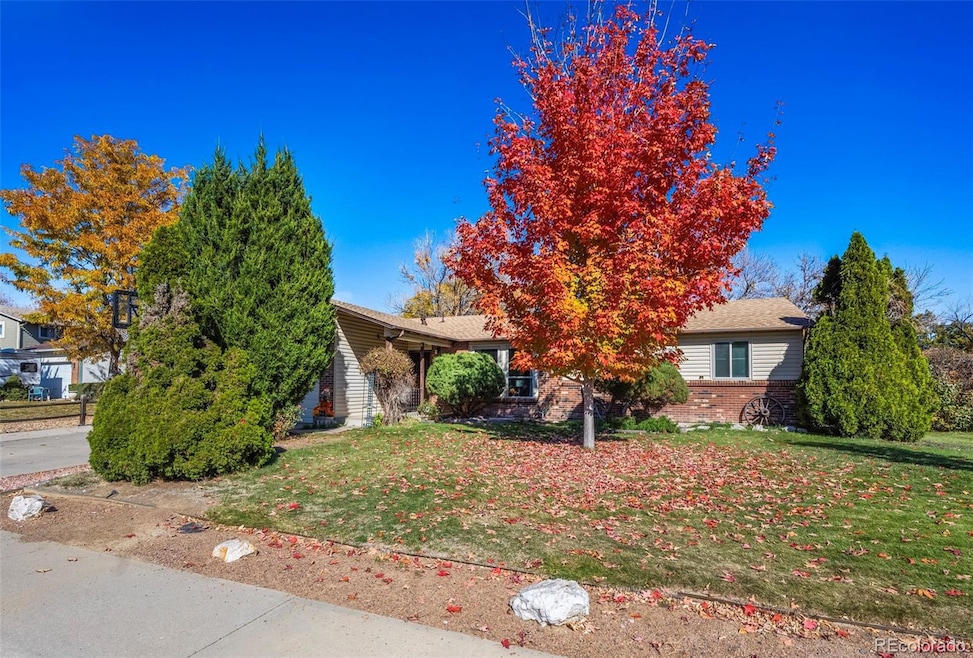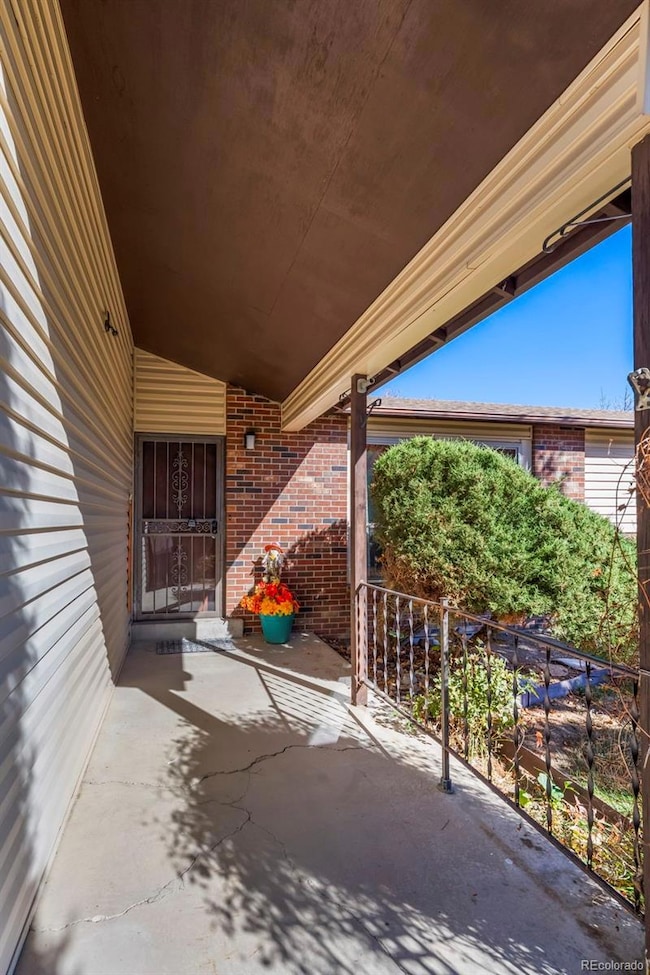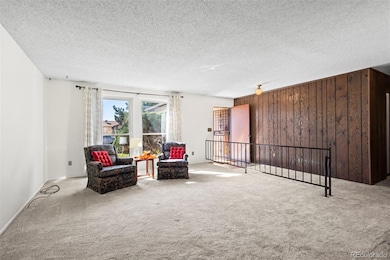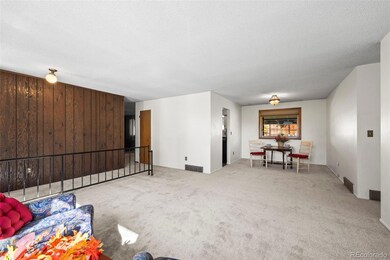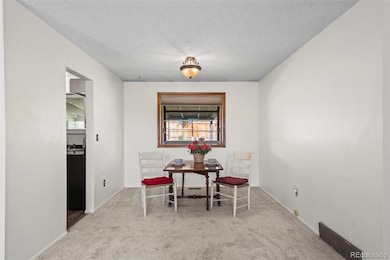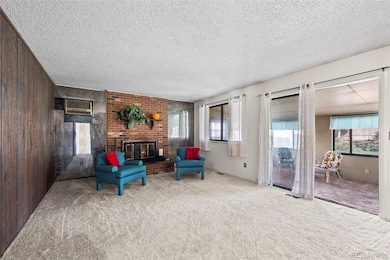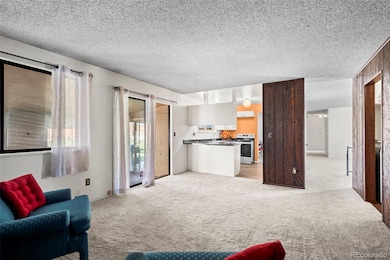11506 Adams St Thornton, CO 80233
Woodglen NeighborhoodEstimated payment $3,053/month
Highlights
- Primary Bedroom Suite
- Family Room with Fireplace
- Sun or Florida Room
- Open Floorplan
- Traditional Architecture
- Private Yard
About This Home
This home is value priced with over 2716 sq ft of living space, corner lot, and outdoor shed. Welcome to this beautifully maintained 4-bedroom, 3-bath ranch-style home, perfectly situated on a desirable corner lot located in Woodglen in Thornton. Offering both comfort and functionality, this Home features a light-filled Sun Room ideal for relaxing with your morning coffee or hosting guests year-round. Inside, the open layout creates a seamless flow between the living, dining, and kitchen areas—perfect for both everyday living and entertaining. The primary suite includes an en-suite bathroom for added privacy, while the additional bedrooms provide ample space for family, guests, or a home office. The Basement offers is versatile, suitable for a variety of uses, including exercise, recreation, or a media room. There is also an additional space with two rooms that could be used as workrooms or craft rooms. The main floor laundry room includes washer and dryer. Step outside to discover an attractive backyard oasis, complete with lush landscaping, mature trees, and a well-kept shed for added storage or workshop space. Whether you’re gardening, grilling, or simply unwinding, this outdoor space offers something for everyone. Step outside to enjoy a generous fenced backyard with a patio, ideal for gatherings or relaxation. New Roof (2025) There is a backyard storage shed to keep your lawn equipment and seasonal storage. With a 2-car garage, extended driveway, and a fantastic location near parks, schools,and shopping. This home is the perfect blend of comfort, functionality, and convenience. With its ranch-style design, convenient single-level living, and its position on a quiet corner lot, this home is a rare find. There is no HOA. OPEN HOUSE SUNDAY NOVEMBER 9th 1 pm - 3pm
Listing Agent
Your Castle Real Estate Inc Brokerage Phone: 720-320-7174 License #40027123 Listed on: 10/29/2025

Home Details
Home Type
- Single Family
Est. Annual Taxes
- $3,053
Year Built
- Built in 1973
Lot Details
- 0.26 Acre Lot
- Property is Fully Fenced
- Private Yard
Home Design
- Traditional Architecture
- Brick Exterior Construction
- Composition Roof
Interior Spaces
- 1-Story Property
- Open Floorplan
- Entrance Foyer
- Family Room with Fireplace
- Living Room
- Dining Room
- Game Room
- Workshop
- Sun or Florida Room
- Finished Basement
- 1 Bedroom in Basement
Kitchen
- Oven
- Dishwasher
Flooring
- Carpet
- Vinyl
Bedrooms and Bathrooms
- 4 Bedrooms | 3 Main Level Bedrooms
- Primary Bedroom Suite
- En-Suite Bathroom
Laundry
- Laundry Room
- Dryer
Parking
- 2 Parking Spaces
- 2 Carport Spaces
Outdoor Features
- Covered Patio or Porch
- Exterior Lighting
Schools
- Woodglen Elementary School
- Century Middle School
- Mountain Range High School
Utilities
- Evaporated cooling system
- Forced Air Heating System
Community Details
- No Home Owners Association
- Woodglen Subdivision
Listing and Financial Details
- Exclusions: Sellers personal property and staging items
- Assessor Parcel Number R0027596
Map
Home Values in the Area
Average Home Value in this Area
Tax History
| Year | Tax Paid | Tax Assessment Tax Assessment Total Assessment is a certain percentage of the fair market value that is determined by local assessors to be the total taxable value of land and additions on the property. | Land | Improvement |
|---|---|---|---|---|
| 2024 | $3,053 | $28,810 | $6,060 | $22,750 |
| 2023 | $3,022 | $33,220 | $6,090 | $27,130 |
| 2022 | $2,900 | $25,480 | $6,050 | $19,430 |
| 2021 | $2,900 | $25,480 | $6,050 | $19,430 |
| 2020 | $2,791 | $25,020 | $6,220 | $18,800 |
| 2019 | $2,797 | $25,020 | $6,220 | $18,800 |
| 2018 | $2,404 | $20,890 | $5,760 | $15,130 |
| 2017 | $2,186 | $20,890 | $5,760 | $15,130 |
| 2016 | $1,922 | $17,880 | $3,180 | $14,700 |
| 2015 | $1,919 | $17,880 | $3,180 | $14,700 |
| 2014 | -- | $15,920 | $2,710 | $13,210 |
Property History
| Date | Event | Price | List to Sale | Price per Sq Ft |
|---|---|---|---|---|
| 10/29/2025 10/29/25 | For Sale | $530,000 | -- | $195 / Sq Ft |
Purchase History
| Date | Type | Sale Price | Title Company |
|---|---|---|---|
| Warranty Deed | $296,000 | Fidelity National Title |
Mortgage History
| Date | Status | Loan Amount | Loan Type |
|---|---|---|---|
| Open | $236,800 | New Conventional |
Source: REcolorado®
MLS Number: 6744791
APN: 1719-01-4-09-017
- 11546 Monroe Way
- 3916 E 113th Ave
- 3000 E 112th Ave Unit 86
- 3000 E 112th Ave Unit 58
- 3426 E 117th Place
- 2656 E 117th Way
- 11776 Saint Paul St
- 11630 Columbine St
- 11082 Fillmore Way
- 4346 E 113th Place
- 11879 Madison Place
- 11845 Garfield St
- 11120 Josephine Way
- 11848 Jackson Cir
- 11817 Cook St
- 10992 Albion Cir
- 3491 E 119th St
- 2695 E 109th Ave
- 11928 Monroe St
- 11304 Claude Ct
- 11572 Milwaukee Ct
- 11762 Elizabeth Cir
- 4089 E 118th Ave
- 11243 Clermont Ct
- 11801 York St
- 3351 E 120th Ave
- 2801 E 120th Ave
- 10761 Cook Ct
- 4454 E 118th Place
- 10700 Kimblewyck Cir
- 3570 E 122nd Ave
- 11193 Forest Ave
- 10612 Bellaire St
- 10571 Colorado Blvd
- 11983 Dahlia Dr
- 12255 Claude Ct
- 12220 Colorado Blvd
- 2255 E 104th Ave
- 4946 E 109th Ct
- 10500 Irma Dr
