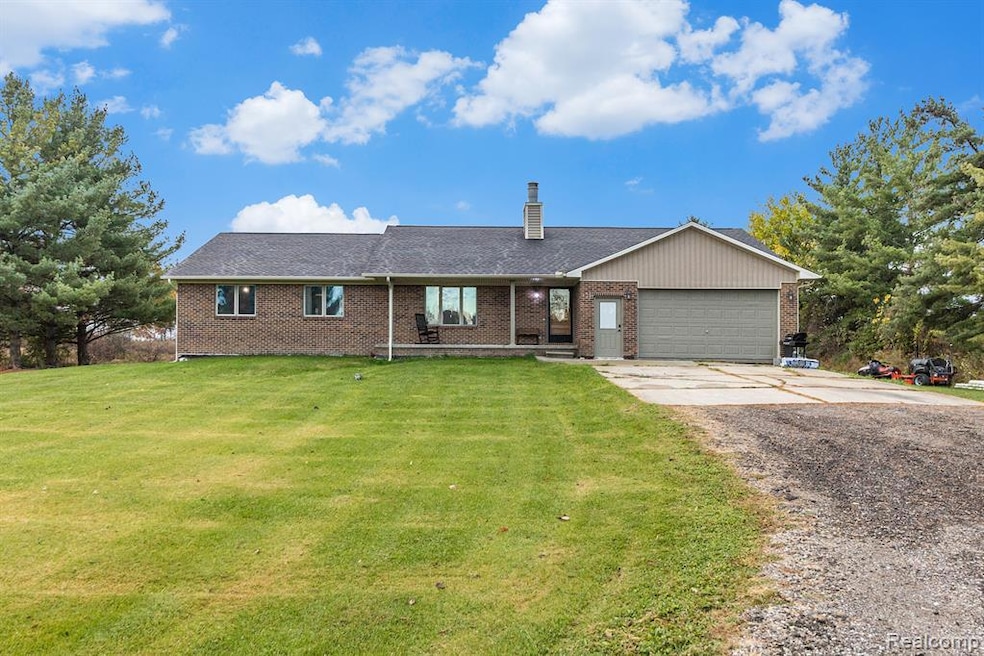11506 Lapeer Rd Davison, MI 48423
Estimated payment $2,741/month
Highlights
- 10.02 Acre Lot
- Ranch Style House
- No HOA
- Hill Elementary School Rated A-
- Ground Level Unit
- 2 Car Attached Garage
About This Home
DAVISON SCHOOL DISTRICT! Let me take you down a peaceful stretch of Lapeer Road, where the pace slows, the trees thicken, and you’ll find yourself in the neck of the woods you’ve been dreaming of.
Tucked away on 10 private acres, this charming ranch blends modern comfort with the quiet calm of country living. Inside, natural light pours through the windows, highlighting warm finishes, fresh paint, and new fixtures throughout. The inviting living space features a brick fireplace, while the beautifully updated kitchen showcases solid wood cabinetry, a large island, stainless steel appliances, and plenty of room to gather.
You’ll find three generous-sized bedrooms and three newly updated bathrooms, along with first-floor laundry for your convenience. The primary suite offers a relaxing escape with its walk-in shower and private soaking tub. A true retreat after a long day. Downstairs, the possibilities are endless for a spacious family room, home gym, or hobby area with ample storage space. Don't forget to step into the bonus room or "man cave" just outside of the garage. Walking the property, You’ll fall in love with the mature trees, open fields, and wooded trails that make this property ideal for recreation, hunting, or simply soaking in the peaceful country air. Whether you’re looking for land, privacy, or a place that simply feels like home 11506 Lapeer Rd is where it all comes together.
Home Details
Home Type
- Single Family
Est. Annual Taxes
Year Built
- Built in 1988
Lot Details
- 10.02 Acre Lot
- Lot Dimensions are 150.00 x 2909.80
Parking
- 2 Car Attached Garage
Home Design
- Ranch Style House
- Brick Exterior Construction
- Poured Concrete
- Vinyl Construction Material
Interior Spaces
- 1,848 Sq Ft Home
- Ceiling Fan
- Living Room with Fireplace
- Stacked Washer and Dryer
- Unfinished Basement
Kitchen
- Free-Standing Gas Oven
- Dishwasher
Bedrooms and Bathrooms
- 3 Bedrooms
- 3 Full Bathrooms
- Soaking Tub
Location
- Ground Level Unit
Utilities
- Forced Air Heating and Cooling System
- Heating System Uses Natural Gas
Community Details
- No Home Owners Association
Listing and Financial Details
- Assessor Parcel Number 0514200010
Map
Home Values in the Area
Average Home Value in this Area
Tax History
| Year | Tax Paid | Tax Assessment Tax Assessment Total Assessment is a certain percentage of the fair market value that is determined by local assessors to be the total taxable value of land and additions on the property. | Land | Improvement |
|---|---|---|---|---|
| 2025 | $6,015 | $172,300 | $0 | $0 |
| 2024 | $1,848 | $162,000 | $0 | $0 |
| 2023 | $1,763 | $153,200 | $0 | $0 |
| 2022 | $3,565 | $130,800 | $0 | $0 |
| 2021 | $3,534 | $135,600 | $0 | $0 |
| 2020 | $1,028 | $133,200 | $0 | $0 |
| 2019 | $1,011 | $118,300 | $0 | $0 |
| 2018 | $3,003 | $103,300 | $0 | $0 |
| 2017 | $2,898 | $103,300 | $0 | $0 |
| 2016 | $2,888 | $99,400 | $0 | $0 |
| 2015 | -- | $91,400 | $0 | $0 |
| 2012 | -- | $70,800 | $70,800 | $0 |
Property History
| Date | Event | Price | List to Sale | Price per Sq Ft | Prior Sale |
|---|---|---|---|---|---|
| 11/02/2025 11/02/25 | Pending | -- | -- | -- | |
| 10/31/2025 10/31/25 | Price Changed | $425,000 | +54.5% | $230 / Sq Ft | |
| 10/31/2025 10/31/25 | For Sale | $275,000 | 0.0% | $149 / Sq Ft | |
| 10/27/2022 10/27/22 | Sold | $275,000 | 0.0% | $149 / Sq Ft | View Prior Sale |
| 09/19/2022 09/19/22 | Pending | -- | -- | -- | |
| 08/19/2022 08/19/22 | For Sale | $275,000 | -- | $149 / Sq Ft |
Purchase History
| Date | Type | Sale Price | Title Company |
|---|---|---|---|
| Warranty Deed | $275,000 | Liberty Title | |
| Warranty Deed | $275,000 | Liberty Title |
Mortgage History
| Date | Status | Loan Amount | Loan Type |
|---|---|---|---|
| Open | $247,500 | New Conventional |
Source: Realcomp
MLS Number: 20251049535
APN: 05-14-200-010
- 11114 Alexandria Ln
- 29 Hickory Ridge
- 1051 N Cummings Rd
- 1474 S Cummings Rd
- 1194 Emerald Forest Ln
- 149 Chestnut Cir W
- 000 Lippincott Blvd
- 000 Foxglove Ln
- 10.63(+/-) Acres Lapeer Rd
- 1024 Foxglove Ln
- 11134 Brahms Ln
- 11146 Brahms Ln
- 11160 Handel Ln
- 11140 Handel Ln
- 11119 Handel Ln
- 11020 Handel Ln
- 2257 S Oak Rd
- 530 Hemlock Dr
- 10294 Carriage Way
- 612 Carriage Way

