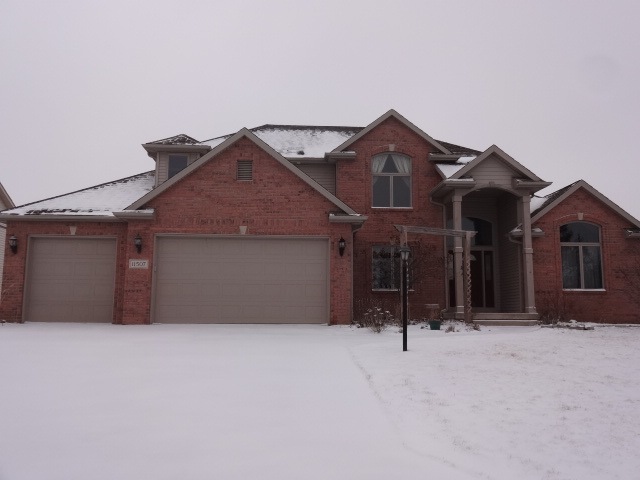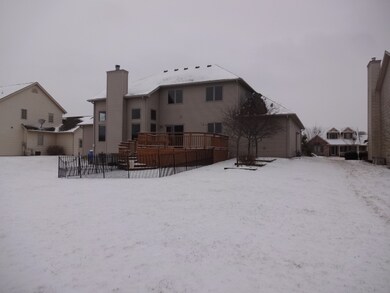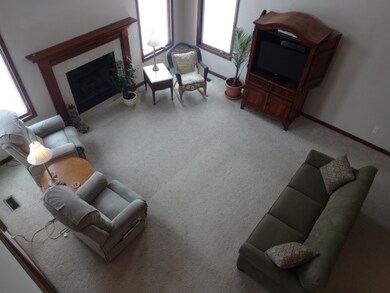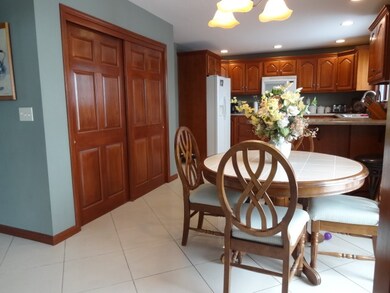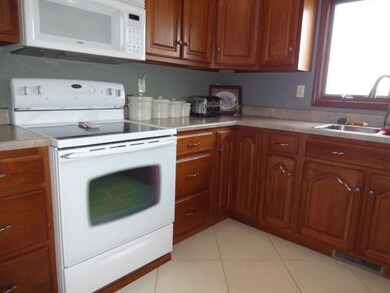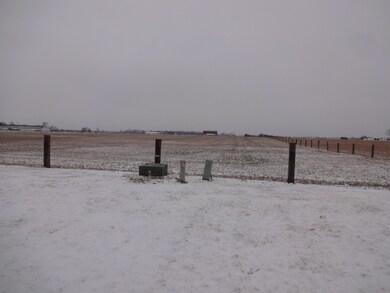
11507 Buckboard Ln Harlan, IN 46743
Highlights
- Radiant Floor
- Cathedral Ceiling
- Cul-De-Sac
- Traditional Architecture
- Formal Dining Room
- 4 Car Attached Garage
About This Home
As of March 2016Exceptional Quality and well built home. Grand Entrance opens to 2 story great/living room with lots of large windows. 3 large bedrooms upstairs all with large closets and a lofted sitting area and full bath. Large Master on the Main with walk in closet double sinks with heated tile floors. Large Kitchen,with pantry and a eat in breakfast area that looks out the back. Half bath and nice size dining room all on main floor. Full finished basement with full bathroom, Heated tiled floors on main level in kitchen and master bathroom, 4 car garage. Lots of extra storage. All appliances included but not warranted.
Last Buyer's Agent
Susan Till
Willow Crk Rlty
Home Details
Home Type
- Single Family
Est. Annual Taxes
- $2,089
Year Built
- Built in 2004
Lot Details
- 0.28 Acre Lot
- Lot Dimensions are 80 x 155
- Cul-De-Sac
- Rural Setting
- Level Lot
HOA Fees
- $13 Monthly HOA Fees
Parking
- 4 Car Attached Garage
- Driveway
Home Design
- Traditional Architecture
- Brick Exterior Construction
- Poured Concrete
- Shingle Roof
- Vinyl Construction Material
Interior Spaces
- 2-Story Property
- Tray Ceiling
- Cathedral Ceiling
- Ceiling Fan
- Entrance Foyer
- Living Room with Fireplace
- Formal Dining Room
- Laminate Countertops
Flooring
- Carpet
- Radiant Floor
- Laminate
- Tile
Bedrooms and Bathrooms
- 4 Bedrooms
- En-Suite Primary Bedroom
- Double Vanity
- Bathtub with Shower
Attic
- Storage In Attic
- Pull Down Stairs to Attic
Finished Basement
- Basement Fills Entire Space Under The House
- 1 Bathroom in Basement
- Natural lighting in basement
Utilities
- Forced Air Heating and Cooling System
- Heating System Uses Gas
- Cable TV Available
Listing and Financial Details
- Assessor Parcel Number 02-04-32-251-001.000-062
Ownership History
Purchase Details
Purchase Details
Home Financials for this Owner
Home Financials are based on the most recent Mortgage that was taken out on this home.Purchase Details
Home Financials for this Owner
Home Financials are based on the most recent Mortgage that was taken out on this home.Purchase Details
Home Financials for this Owner
Home Financials are based on the most recent Mortgage that was taken out on this home.Purchase Details
Home Financials for this Owner
Home Financials are based on the most recent Mortgage that was taken out on this home.Purchase Details
Home Financials for this Owner
Home Financials are based on the most recent Mortgage that was taken out on this home.Similar Homes in Harlan, IN
Home Values in the Area
Average Home Value in this Area
Purchase History
| Date | Type | Sale Price | Title Company |
|---|---|---|---|
| Interfamily Deed Transfer | -- | None Available | |
| Warranty Deed | -- | None Available | |
| Warranty Deed | -- | None Available | |
| Warranty Deed | -- | Dtc | |
| Corporate Deed | -- | -- | |
| Corporate Deed | -- | Metropolitan Title In Llc | |
| Corporate Deed | -- | Metropolitan Title In Llc |
Mortgage History
| Date | Status | Loan Amount | Loan Type |
|---|---|---|---|
| Previous Owner | $208,950 | FHA | |
| Previous Owner | $214,423 | FHA | |
| Previous Owner | $220,717 | FHA | |
| Previous Owner | $19,200 | Unknown | |
| Previous Owner | $218,850 | Construction |
Property History
| Date | Event | Price | Change | Sq Ft Price |
|---|---|---|---|---|
| 03/24/2016 03/24/16 | Sold | $254,000 | -2.3% | $75 / Sq Ft |
| 02/22/2016 02/22/16 | Pending | -- | -- | -- |
| 02/16/2016 02/16/16 | For Sale | $259,900 | +9.7% | $77 / Sq Ft |
| 09/26/2014 09/26/14 | Sold | $237,000 | -1.2% | $68 / Sq Ft |
| 08/23/2014 08/23/14 | Pending | -- | -- | -- |
| 08/20/2014 08/20/14 | For Sale | $239,900 | -- | $69 / Sq Ft |
Tax History Compared to Growth
Tax History
| Year | Tax Paid | Tax Assessment Tax Assessment Total Assessment is a certain percentage of the fair market value that is determined by local assessors to be the total taxable value of land and additions on the property. | Land | Improvement |
|---|---|---|---|---|
| 2024 | $3,899 | $537,200 | $28,600 | $508,600 |
| 2023 | $3,887 | $472,600 | $28,600 | $444,000 |
| 2022 | $3,469 | $418,400 | $28,600 | $389,800 |
| 2021 | $3,053 | $353,600 | $28,600 | $325,000 |
| 2020 | $2,883 | $326,700 | $28,600 | $298,100 |
| 2019 | $2,444 | $310,200 | $28,600 | $281,600 |
| 2018 | $2,193 | $272,000 | $28,600 | $243,400 |
| 2017 | $2,212 | $262,400 | $28,600 | $233,800 |
| 2016 | $2,225 | $260,300 | $28,600 | $231,700 |
| 2014 | $2,089 | $249,200 | $28,600 | $220,600 |
| 2013 | $1,958 | $236,500 | $28,600 | $207,900 |
Agents Affiliated with this Home
-

Seller's Agent in 2016
Pamela Gleason
Coldwell Banker Real Estate Gr
(260) 432-0531
19 Total Sales
-
S
Buyer's Agent in 2016
Susan Till
Willow Crk Rlty
-

Seller's Agent in 2014
Darren Schortgen
Schortgen Realty
(260) 385-7603
33 Total Sales
Map
Source: Indiana Regional MLS
MLS Number: 201606032
APN: 02-04-32-251-001.000-062
- TBD Sunset Pass
- 0 Sunset Pass
- 16307 State Road 37
- 17111 Antwerp Rd
- 15853 State Road 37
- 17612 State Road 37
- 17724 State Road 37
- 16801 Darling Rd
- 16807 Darling Rd
- 12928 Barley Knob Rd
- 13469 Saddle Creek Ln
- 21735 Ward Rd
- 11606 Markham Ct
- 20223 Old 24 Rd E
- 12217 Bay Heights Blvd
- 11189 Traders Trace Way
- 11123 Traders Trace Way
- 11111 Traders Trace Way
- 4826 N Webster Rd
- 11079 Traders Trace Way
