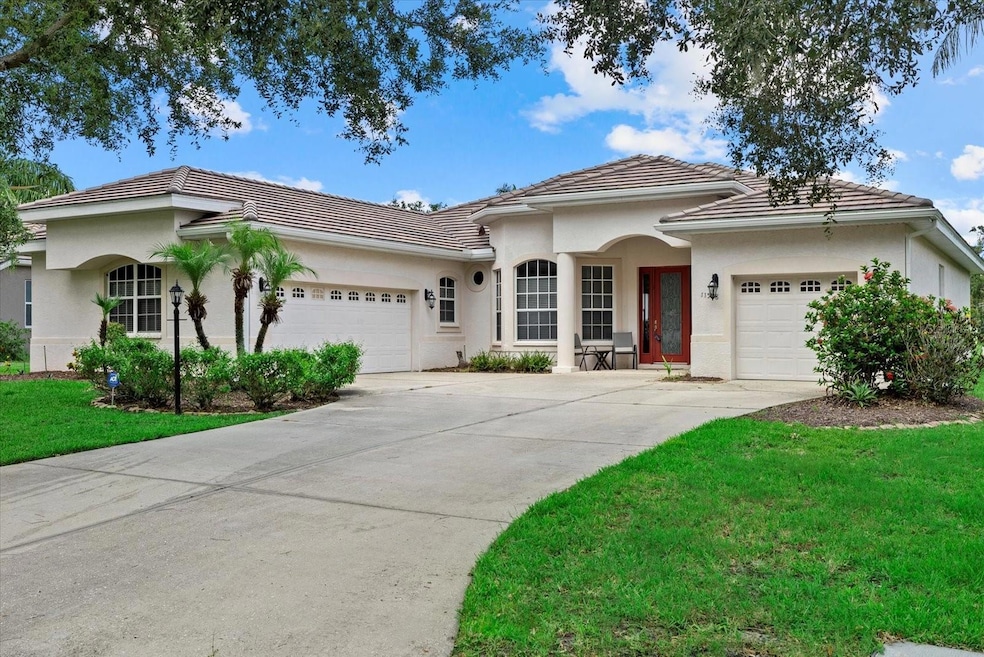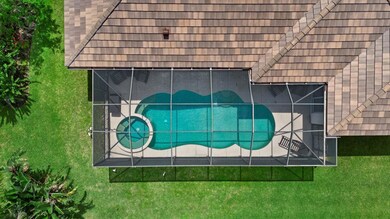11508 30th Cove E Parrish, FL 34219
Estimated payment $3,512/month
Highlights
- Fitness Center
- Screened Pool
- Bonus Room
- Annie Lucy Williams Elementary School Rated A-
- Clubhouse
- High Ceiling
About This Home
Under contract-accepting backup offers. NEW TILE ROOF and NEW HVAC!! Welcome to luxury living in the picturesque community of River Woods. Nestled among oak tree-lined streets and lush, mature landscaping, this exquisite home offers an unparalleled blend of elegance and comfort. Located within a sought-after neighborhood located on the banks of the Manatee River, this property invites you to experience the best of Florida living. Upon arrival, you'll notice the oversized driveway and side entry garage, making parking convenient for the owners and their guests. Step inside to discover nearly 2,900 square feet of single-level living space designed for relaxation and entertainment. The spacious layout features a desirable split-bedroom plan, encompassing 4 bedrooms, 3 bathrooms, and a bonus room—providing ample space for family and guests. The heart of the home is the kitchen, complete with stainless steel appliances and a center island perfect for culinary enthusiasts. Adjacent to the kitchen, the living area boasts high ceilings and abundance of light, with sliders along the back of the home opening each room up to the outdoor living space. Host formal gatherings in the elegant dining room featuring tray ceilings and crown molding, adding a touch of sophistication to every meal. Retreat to the expansive master suite, offering a private sanctuary with a spa-like en-suite bathroom featuring dual vanities, a soaking tub, and a walk-in shower. Step outside to your private paradise—a screened lanai featuring a sparkling pool and spa, complemented by an outdoor kitchen ideal for alfresco dining and entertaining. Whether you're relaxing poolside or enjoying the tranquil surroundings, this outdoor space is sure to become your favorite retreat. River Woods residents enjoy access to amenities, including a community pool and tennis courts. With convenient access to nearby schools, shopping, dining, and I-75, this location offers both serenity and convenience. Experience luxury and tranquility in this River Woods gem. Schedule your private tour today and discover why this home is the epitome of Florida living.
Listing Agent
KW COASTAL LIVING III Brokerage Phone: 941-900-4151 License #3630284 Listed on: 06/23/2025

Home Details
Home Type
- Single Family
Est. Annual Taxes
- $3,491
Year Built
- Built in 2004
Lot Details
- 0.25 Acre Lot
- West Facing Home
- Property is zoned PDR/NCO
HOA Fees
- $84 Monthly HOA Fees
Parking
- 3 Car Attached Garage
- Side Facing Garage
- Epoxy
- Garage Door Opener
- Driveway
Home Design
- Slab Foundation
- Tile Roof
- Concrete Roof
- Concrete Siding
- Block Exterior
- Stucco
Interior Spaces
- 2,880 Sq Ft Home
- 1-Story Property
- Wet Bar
- Crown Molding
- Tray Ceiling
- High Ceiling
- Ceiling Fan
- Blinds
- Sliding Doors
- Family Room
- Living Room
- Dining Room
- Den
- Bonus Room
Kitchen
- Range
- Microwave
- Dishwasher
- Tile Countertops
- Disposal
Flooring
- Carpet
- Ceramic Tile
Bedrooms and Bathrooms
- 4 Bedrooms
- Split Bedroom Floorplan
- En-Suite Bathroom
- Walk-In Closet
- 3 Full Bathrooms
- Soaking Tub
Laundry
- Laundry Room
- Dryer
- Washer
Pool
- Screened Pool
- In Ground Spa
- Private Pool
- Fence Around Pool
Schools
- Annie Lucy Williams Elementary School
- Buffalo Creek Middle School
- Parrish Community High School
Utilities
- Central Heating and Cooling System
- Underground Utilities
- Cable TV Available
Listing and Financial Details
- Visit Down Payment Resource Website
- Tax Lot 208
- Assessor Parcel Number 505312109
Community Details
Overview
- Association fees include recreational facilities
- Parker Duerson Association
- Visit Association Website
- River Woods Community
- River Woods Ph IV Subdivision
- The community has rules related to deed restrictions
Amenities
- Clubhouse
Recreation
- Tennis Courts
- Fitness Center
- Community Pool
- Park
Map
Home Values in the Area
Average Home Value in this Area
Tax History
| Year | Tax Paid | Tax Assessment Tax Assessment Total Assessment is a certain percentage of the fair market value that is determined by local assessors to be the total taxable value of land and additions on the property. | Land | Improvement |
|---|---|---|---|---|
| 2025 | $3,491 | $513,457 | $85,000 | $428,457 |
| 2024 | $3,491 | $278,360 | -- | -- |
| 2023 | $3,491 | $270,252 | $0 | $0 |
| 2022 | $3,392 | $262,381 | $0 | $0 |
| 2021 | $3,254 | $254,739 | $0 | $0 |
| 2020 | $3,295 | $251,222 | $0 | $0 |
| 2019 | $3,241 | $245,574 | $0 | $0 |
| 2018 | $3,209 | $240,995 | $0 | $0 |
| 2017 | $2,973 | $236,038 | $0 | $0 |
| 2016 | $2,966 | $231,183 | $0 | $0 |
| 2015 | $3,012 | $229,576 | $0 | $0 |
| 2014 | $3,012 | $227,754 | $0 | $0 |
| 2013 | $3,005 | $224,388 | $0 | $0 |
Property History
| Date | Event | Price | List to Sale | Price per Sq Ft |
|---|---|---|---|---|
| 12/19/2025 12/19/25 | Pending | -- | -- | -- |
| 11/07/2025 11/07/25 | For Sale | $600,000 | 0.0% | $208 / Sq Ft |
| 11/06/2025 11/06/25 | Off Market | $600,000 | -- | -- |
| 10/02/2025 10/02/25 | Price Changed | $600,000 | -4.0% | $208 / Sq Ft |
| 08/20/2025 08/20/25 | Price Changed | $624,900 | -3.1% | $217 / Sq Ft |
| 06/23/2025 06/23/25 | For Sale | $645,000 | -- | $224 / Sq Ft |
Purchase History
| Date | Type | Sale Price | Title Company |
|---|---|---|---|
| Warranty Deed | $383,800 | -- |
Mortgage History
| Date | Status | Loan Amount | Loan Type |
|---|---|---|---|
| Open | $305,600 | Purchase Money Mortgage |
Source: Stellar MLS
MLS Number: A4656381
APN: 5053-1210-9
- 11458 30th Cove E
- 11420 Savannah Lakes Dr
- 11443 Savannah Lakes Dr
- 11528 Savannah Lakes Dr
- 2909 Old Orchard Ln
- 3206 Wilderness Blvd W
- 3108 River Woods Dr
- 11716 River Shores Trail
- 3336 Lakeside Cir
- 3432 Brookridge Ln
- 11505 Harbourside Ln
- 3405 Wilderness Blvd W
- 11859 Grandview Dr
- 2991 Wilderness Blvd E
- 11709 Rive Isle Run
- 3520 Wilderness Blvd W
- 1810 Rio Vista Terrace
- 12930 Shining Blue Nile Ln
- 12683 Peaceful Peridot Way
- 11919 Violet Moonstone Dr






