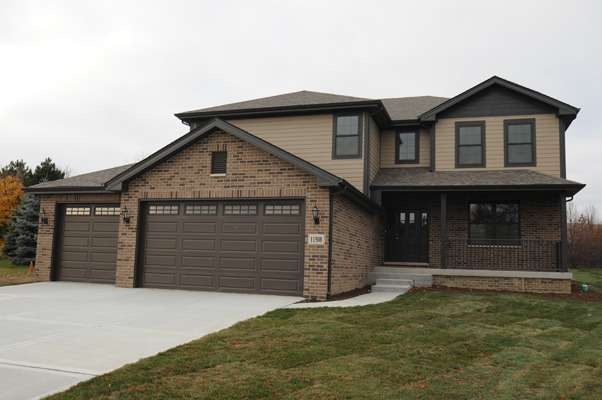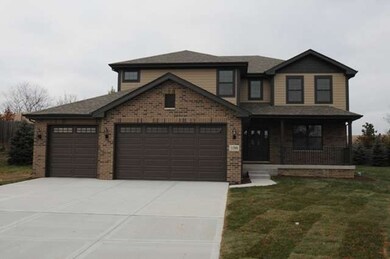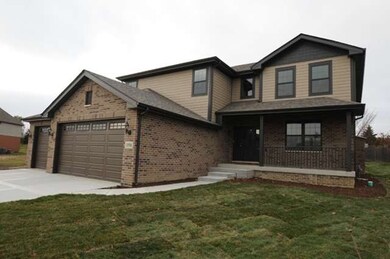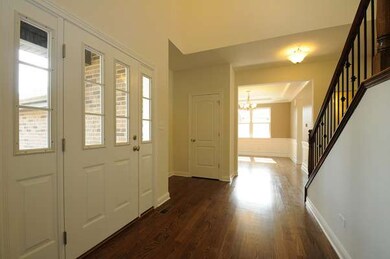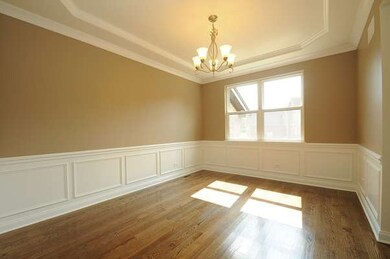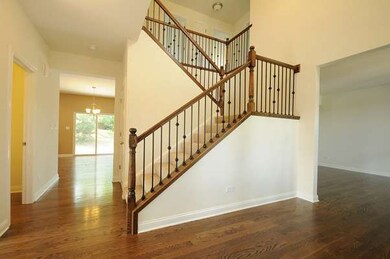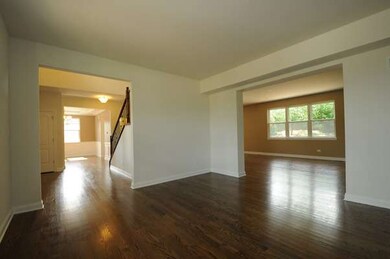
11508 Hummingbird Ct Mokena, IL 60448
Highlights
- Wood Flooring
- Walk-In Pantry
- Cul-De-Sac
- Mokena Elementary School Rated 10
- Stainless Steel Appliances
- Porch
About This Home
As of September 2018Ready for occupancy. New construction on a half acre cul-de-sac lot. 4 spacious bedrooms including master suite with his/hers walk-in closets & luxury bath. 2 Story-Foyer entry. Family room with fireplace. Gourmet kitchen with granite counters, custom cabinets, pantry & hardwood floors. Anderson windows, white trim & 6 panel doors throughout. Upper level laundry. Full basement with roughed in plumbing.
Last Agent to Sell the Property
Century 21 Circle License #471002650 Listed on: 01/07/2015

Home Details
Home Type
- Single Family
Est. Annual Taxes
- $12,212
Year Built
- 2015
Lot Details
- Cul-De-Sac
HOA Fees
- $29 per month
Parking
- Attached Garage
- Driveway
- Garage Is Owned
Home Design
- Brick Exterior Construction
- Slab Foundation
- Asphalt Shingled Roof
- Cedar
Interior Spaces
- Fireplace With Gas Starter
- Wood Flooring
- Laundry on upper level
Kitchen
- Breakfast Bar
- Walk-In Pantry
- Oven or Range
- Microwave
- Dishwasher
- Stainless Steel Appliances
- Kitchen Island
Bedrooms and Bathrooms
- Primary Bathroom is a Full Bathroom
- Dual Sinks
- Soaking Tub
- Separate Shower
Unfinished Basement
- Basement Fills Entire Space Under The House
- Rough-In Basement Bathroom
Outdoor Features
- Patio
- Porch
Utilities
- Forced Air Heating and Cooling System
- Heating System Uses Gas
- Lake Michigan Water
Ownership History
Purchase Details
Home Financials for this Owner
Home Financials are based on the most recent Mortgage that was taken out on this home.Purchase Details
Home Financials for this Owner
Home Financials are based on the most recent Mortgage that was taken out on this home.Purchase Details
Similar Homes in Mokena, IL
Home Values in the Area
Average Home Value in this Area
Purchase History
| Date | Type | Sale Price | Title Company |
|---|---|---|---|
| Deed | $350,000 | Attorney | |
| Warranty Deed | $350,000 | Prairie Title | |
| Warranty Deed | $27,500 | Alliance Title Corporation |
Mortgage History
| Date | Status | Loan Amount | Loan Type |
|---|---|---|---|
| Open | $332,500 | Stand Alone First | |
| Previous Owner | $266,500 | Construction |
Property History
| Date | Event | Price | Change | Sq Ft Price |
|---|---|---|---|---|
| 09/21/2018 09/21/18 | Sold | $350,000 | 0.0% | $117 / Sq Ft |
| 08/07/2018 08/07/18 | Pending | -- | -- | -- |
| 08/03/2018 08/03/18 | For Sale | $350,000 | 0.0% | $117 / Sq Ft |
| 05/29/2015 05/29/15 | Sold | $350,000 | -7.9% | $117 / Sq Ft |
| 04/02/2015 04/02/15 | Pending | -- | -- | -- |
| 02/05/2015 02/05/15 | Price Changed | $379,900 | -2.6% | $127 / Sq Ft |
| 01/07/2015 01/07/15 | For Sale | $389,900 | -- | $130 / Sq Ft |
Tax History Compared to Growth
Tax History
| Year | Tax Paid | Tax Assessment Tax Assessment Total Assessment is a certain percentage of the fair market value that is determined by local assessors to be the total taxable value of land and additions on the property. | Land | Improvement |
|---|---|---|---|---|
| 2023 | $12,212 | $150,922 | $12,960 | $137,962 |
| 2022 | $10,684 | $137,464 | $11,804 | $125,660 |
| 2021 | $10,067 | $128,603 | $11,043 | $117,560 |
| 2020 | $9,863 | $124,979 | $10,732 | $114,247 |
| 2019 | $9,561 | $121,634 | $10,445 | $111,189 |
| 2018 | $9,247 | $118,137 | $10,145 | $107,992 |
| 2017 | $9,081 | $115,379 | $9,908 | $105,471 |
| 2016 | $9,335 | $111,423 | $9,568 | $101,855 |
| 2015 | $4,044 | $80,410 | $9,231 | $71,179 |
| 2014 | $4,044 | $48,483 | $48,483 | $0 |
| 2013 | $4,044 | $49,112 | $49,112 | $0 |
Agents Affiliated with this Home
-

Seller's Agent in 2018
Mike McCatty
Century 21 Circle
(708) 945-2121
46 in this area
1,194 Total Sales
-

Buyer's Agent in 2018
Bridgett Atwell
Compass
(815) 207-1169
8 in this area
64 Total Sales
Map
Source: Midwest Real Estate Data (MRED)
MLS Number: MRD08811574
APN: 09-06-103-001
- 11516 Hummingbird Ct
- 18905 Meadowview Dr
- 18242 Breckenridge Blvd
- 18723 S Mill Creek Dr
- 18143 Waterway Ct
- 11259 Twin Lakes Dr
- LOT 20 Castle Dr
- 11636 Waterway Ct
- 18120 Waterside Cir Unit 18120
- 11235 Twin Lakes Dr
- 11108 187th St
- 11656 Lake Shore Dr
- 18011 Breckenridge Blvd
- 11151 188th Place
- 17950 Settlers Pond Way Unit 3B
- 11234 Autumn Ridge Dr
- 11108 Waters Edge Dr
- 11535 Settlers Pond Way Unit 1C
- 11110 Waters Edge Dr Unit 2A
- 18714 Wren Cir
