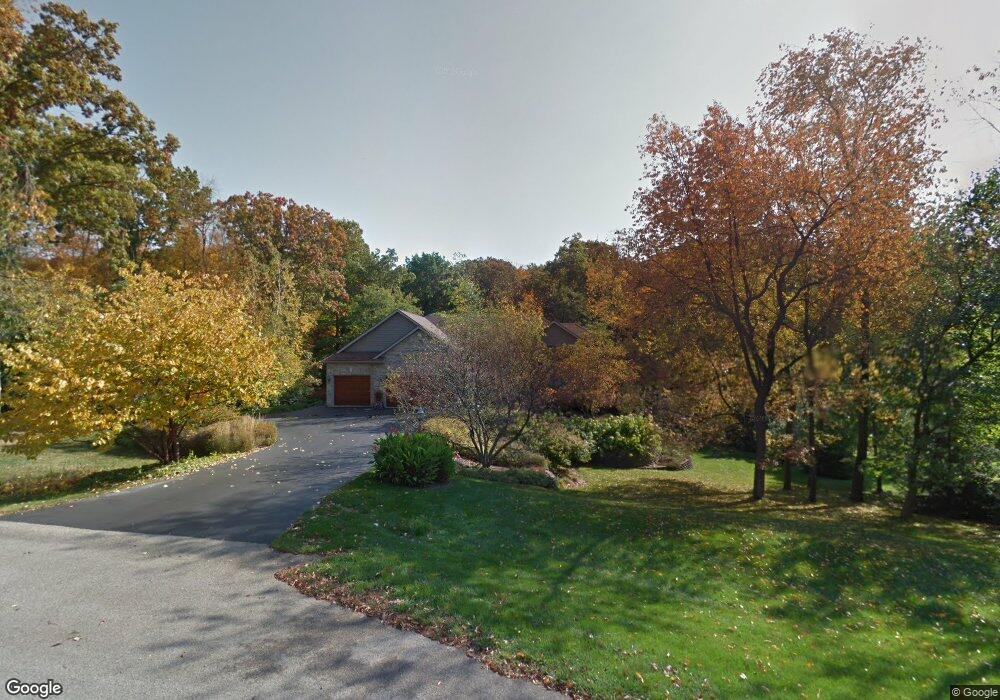11508 Michigan Dr Spring Grove, IL 60081
Estimated Value: $483,187 - $792,000
4
Beds
2
Baths
2,276
Sq Ft
$264/Sq Ft
Est. Value
About This Home
This home is located at 11508 Michigan Dr, Spring Grove, IL 60081 and is currently estimated at $600,297, approximately $263 per square foot. 11508 Michigan Dr is a home located in McHenry County with nearby schools including Richmond Grade School, Nippersink Middle School, and Richmond-Burton High School.
Ownership History
Date
Name
Owned For
Owner Type
Purchase Details
Closed on
Mar 26, 2004
Sold by
Rouse Kent E and Rouse Sharon R
Bought by
Matuszewski Gerald and Matuszewski Patricia A
Current Estimated Value
Home Financials for this Owner
Home Financials are based on the most recent Mortgage that was taken out on this home.
Original Mortgage
$300,000
Outstanding Balance
$129,674
Interest Rate
4.5%
Mortgage Type
Purchase Money Mortgage
Estimated Equity
$470,623
Purchase Details
Closed on
Aug 30, 1996
Sold by
Klm Builders Inc
Bought by
Rouse Kent E and Rouse Sharon R
Home Financials for this Owner
Home Financials are based on the most recent Mortgage that was taken out on this home.
Original Mortgage
$207,000
Interest Rate
8%
Mortgage Type
Purchase Money Mortgage
Create a Home Valuation Report for This Property
The Home Valuation Report is an in-depth analysis detailing your home's value as well as a comparison with similar homes in the area
Home Values in the Area
Average Home Value in this Area
Purchase History
| Date | Buyer | Sale Price | Title Company |
|---|---|---|---|
| Matuszewski Gerald | $465,000 | Ma | |
| Rouse Kent E | $307,500 | -- |
Source: Public Records
Mortgage History
| Date | Status | Borrower | Loan Amount |
|---|---|---|---|
| Open | Matuszewski Gerald | $300,000 | |
| Previous Owner | Rouse Kent E | $207,000 |
Source: Public Records
Tax History
| Year | Tax Paid | Tax Assessment Tax Assessment Total Assessment is a certain percentage of the fair market value that is determined by local assessors to be the total taxable value of land and additions on the property. | Land | Improvement |
|---|---|---|---|---|
| 2024 | $9,319 | $140,076 | $16,618 | $123,458 |
| 2023 | $8,950 | $127,357 | $15,507 | $111,850 |
| 2022 | $8,603 | $112,031 | $13,641 | $98,390 |
| 2021 | $8,149 | $105,610 | $12,859 | $92,751 |
| 2020 | $7,947 | $100,956 | $12,292 | $88,664 |
| 2019 | $7,990 | $99,386 | $12,101 | $87,285 |
| 2018 | $8,137 | $96,314 | $11,727 | $84,587 |
| 2017 | $7,835 | $88,893 | $13,957 | $74,936 |
| 2016 | $7,840 | $84,894 | $13,329 | $71,565 |
| 2013 | -- | $67,752 | $14,208 | $53,544 |
Source: Public Records
Map
Nearby Homes
- 11111 Huron Dr
- 10905 Breezy Lawn Rd
- Lt1 Majestic Way W
- 11101 Serenity Path
- 11013 Serenity Path
- 2303 Fox Bluff Ln
- 1914 Spring Dale Dr
- 2102 W Hunters Ln
- 31700 118th St
- 2919 Il Route 173
- 35324 110th St
- 2044 Matthew Ave
- 2611 E Lake Shore Dr
- Lot 16 Harding
- 509 Sunset Rd
- 715 Torrey Pines Dr
- 210 W Spring Dr
- 1615 E Lake Shore Dr
- 9436 Bellaire Ln
- Lot 17 & 18 Harding Ave
- 11502 Michigan Dr
- 11514 Michigan Dr
- 11515 Michigan Dr
- 11416 Michigan Dr
- 1406 Augusta Way
- 11509 Michigan Dr
- 34210 128th St
- 1407 Augusta Way
- 11410 Michigan Dr
- 1412 Augusta Way
- 11610 Brittany Ct
- 11411 Michigan Dr
- 11404 Michigan Dr
- 12741 344th Ave
- 11405 Michigan Dr
- 1413 Augusta Way
- 11618 Brittany Ct
- 11318 Michigan Dr
- 11604 Brittany Ct
- 34004 128th St
Your Personal Tour Guide
Ask me questions while you tour the home.
