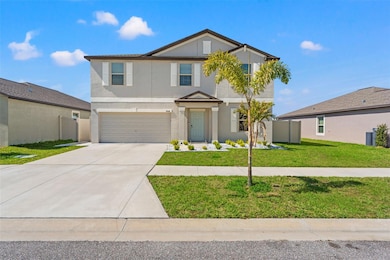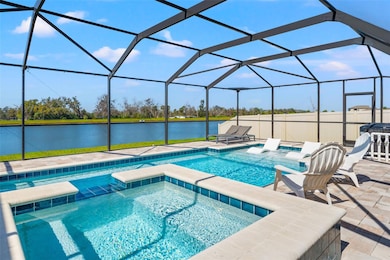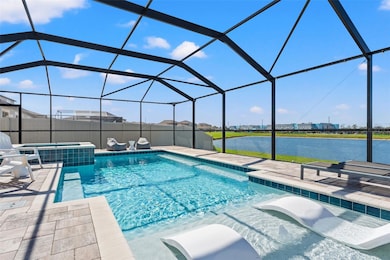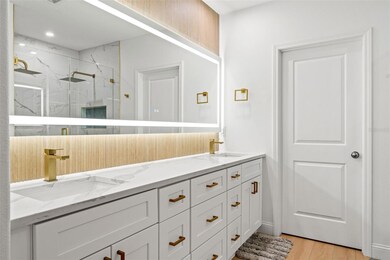11508 Sage Canyon Dr Riverview, FL 33578
Estimated payment $4,279/month
Highlights
- Screened Pool
- Pond View
- Main Floor Primary Bedroom
- Home fronts a pond
- Open Floorplan
- Loft
About This Home
Under contract-accepting backup offers. Welcome to 11508 Sage Canyon Drive in Riverview, Florida; an exceptional 5-bedroom, 2.5-bathroom home offering 2,949 square feet of fully renovated living space. Completed in April 2024, the renovation includes luxury vinyl plank flooring throughout, freshly repainted interior and exterior, and updated ceiling fans and lighting fixtures. The heart of the home features a chef’s kitchen with custom cabinetry, double islands for expanded prep and seating space, all-new appliances, a finished butler’s pantry, and a custom arched dry bar with a designer feature wall. The living room boasts coffered ceilings, a custom TV accent wall, and a modern ceiling fan, while the laundry room includes new cabinetry and a washer and dryer. The primary bedroom offers tray ceilings with integrated LED lighting and California Closets for optimized storage. The spa-inspired primary bathroom features upgraded sinks and cabinetry, new tile and a glass shower, and a modern LED mirror. Additional spaces include a flex room with designer wallpaper and wood trim details, and a loft with a kitchenette, microwave, mini fridge, and custom accent wall. Bedroom upgrades include elegant chandeliers, makeup vanities, built-in offices, and fresh paint. Step outside to enjoy your private backyard oasis, where the resurfaced pool and spa overlook a peaceful pond creating the perfect place to watch the sunset and unwind. Additional features include a 220V outlet for EV charging, new front landscaping, a paver walkway and fencing for concealed garbage storage, and backyard string lights for added ambiance. The pool, spa, and screen enclosure were completed in 2023, making this home the perfect blend of modern luxury and functional design. The community offers a resort-style pool, brand new pickle-ball courts, and walking trail around the pond.
**Bonus: Up to $8,125 of the loan amount towards closing costs or rate buy down with Preferred Lender, Eads Mortgage**
Listing Agent
FRANK ALBERT REALTY Brokerage Phone: 813-546-2503 License #3624660 Listed on: 05/29/2025
Home Details
Home Type
- Single Family
Est. Annual Taxes
- $9,667
Year Built
- Built in 2021
Lot Details
- 5,400 Sq Ft Lot
- Home fronts a pond
- Southeast Facing Home
- Dog Run
- Vinyl Fence
- Irrigation Equipment
- Property is zoned PD
HOA Fees
- $9 Monthly HOA Fees
Parking
- 2 Car Attached Garage
- Electric Vehicle Home Charger
- Garage Door Opener
- Driveway
Home Design
- Bi-Level Home
- Slab Foundation
- Shingle Roof
- Block Exterior
- Stucco
Interior Spaces
- 2,949 Sq Ft Home
- Open Floorplan
- Dry Bar
- Coffered Ceiling
- Tray Ceiling
- Ceiling Fan
- Sliding Doors
- Family Room Off Kitchen
- Living Room
- Den
- Loft
- Pond Views
Kitchen
- Built-In Convection Oven
- Cooktop with Range Hood
- Microwave
- Dishwasher
- Wine Refrigerator
- Disposal
Flooring
- Tile
- Luxury Vinyl Tile
Bedrooms and Bathrooms
- 5 Bedrooms
- Primary Bedroom on Main
- Walk-In Closet
- Makeup or Vanity Space
- Urinal
- Shower Only
- Rain Shower Head
- Multiple Shower Heads
Laundry
- Laundry Room
- Dryer
- Washer
Pool
- Screened Pool
- Heated In Ground Pool
- Heated Spa
- In Ground Spa
- Gunite Pool
- Saltwater Pool
- Fence Around Pool
- Pool Tile
- Pool Lighting
Outdoor Features
- Exterior Lighting
Schools
- Sessums Elementary School
- Rodgers Middle School
- Spoto High School
Utilities
- Central Heating and Cooling System
- Thermostat
- Cable TV Available
Community Details
- Bery Berry Association, Phone Number (727) 386-5575
- Built by Lennar
- Ventana Grvs Ph 1 Subdivision
Listing and Financial Details
- Visit Down Payment Resource Website
- Legal Lot and Block 59 / 1
- Assessor Parcel Number U-30-30-20-B6B-000001-00059.0
- $3,075 per year additional tax assessments
Map
Home Values in the Area
Average Home Value in this Area
Tax History
| Year | Tax Paid | Tax Assessment Tax Assessment Total Assessment is a certain percentage of the fair market value that is determined by local assessors to be the total taxable value of land and additions on the property. | Land | Improvement |
|---|---|---|---|---|
| 2024 | $9,667 | $373,180 | -- | -- |
| 2023 | $9,455 | $362,311 | $0 | $0 |
| 2022 | $7,949 | $314,088 | $0 | $0 |
| 2021 | $3,885 | $47,744 | $47,744 | $0 |
| 2020 | $3,072 | $30,700 | $30,700 | $0 |
| 2019 | $2,453 | $5,422 | $5,422 | $0 |
Property History
| Date | Event | Price | Change | Sq Ft Price |
|---|---|---|---|---|
| 06/03/2025 06/03/25 | Pending | -- | -- | -- |
| 05/29/2025 05/29/25 | For Sale | $650,000 | +31.3% | $220 / Sq Ft |
| 04/09/2024 04/09/24 | Sold | $495,000 | -1.0% | $168 / Sq Ft |
| 02/11/2024 02/11/24 | Pending | -- | -- | -- |
| 02/01/2024 02/01/24 | Price Changed | $500,000 | -2.0% | $170 / Sq Ft |
| 01/18/2024 01/18/24 | Price Changed | $510,000 | -1.0% | $173 / Sq Ft |
| 12/27/2023 12/27/23 | Price Changed | $515,000 | -1.9% | $175 / Sq Ft |
| 12/19/2023 12/19/23 | For Sale | $525,000 | 0.0% | $178 / Sq Ft |
| 12/19/2023 12/19/23 | Pending | -- | -- | -- |
| 12/13/2023 12/13/23 | For Sale | $525,000 | +6.1% | $178 / Sq Ft |
| 11/28/2023 11/28/23 | Off Market | $495,000 | -- | -- |
| 11/01/2023 11/01/23 | Price Changed | $515,000 | -1.9% | $175 / Sq Ft |
| 10/12/2023 10/12/23 | Price Changed | $525,000 | -4.5% | $178 / Sq Ft |
| 10/05/2023 10/05/23 | For Sale | $550,000 | -- | $187 / Sq Ft |
Purchase History
| Date | Type | Sale Price | Title Company |
|---|---|---|---|
| Special Warranty Deed | -- | None Listed On Document | |
| Warranty Deed | $495,000 | Foundation Title & Trust | |
| Special Warranty Deed | $305,900 | New Title Company Name |
Mortgage History
| Date | Status | Loan Amount | Loan Type |
|---|---|---|---|
| Open | $495,000 | New Conventional | |
| Previous Owner | $470,250 | New Conventional | |
| Previous Owner | $259,964 | New Conventional |
Source: Stellar MLS
MLS Number: TB8390119
APN: U-30-30-20-B6B-000001-00059.0
- 11476 Sage Canyon Dr
- 11202 Beeswing Place
- 11218 Sage Canyon Dr
- 11210 Sage Canyon Dr
- 10303 Malvasia Ave
- 11432 Ivy Flower Loop
- 11334 Ivy Flower Loop
- 10313 Wine Press Ave
- 10517 Sage Canyon Dr
- 10513 Sage Canyon Dr
- 10509 Sage Canyon Dr
- 10360 Honeysuckle Vine Cir
- 10327 Malvasia Ave
- 9889 Symmes Rd
- 10337 Berryessa Ave
- 10146 Tuscan Sun Ave
- Plan 1707 Modeled at Magnolia Creek
- Plan 1637 at Magnolia Creek
- Plan 1541 at Magnolia Creek
- Plan 1511 Modeled at Magnolia Creek







