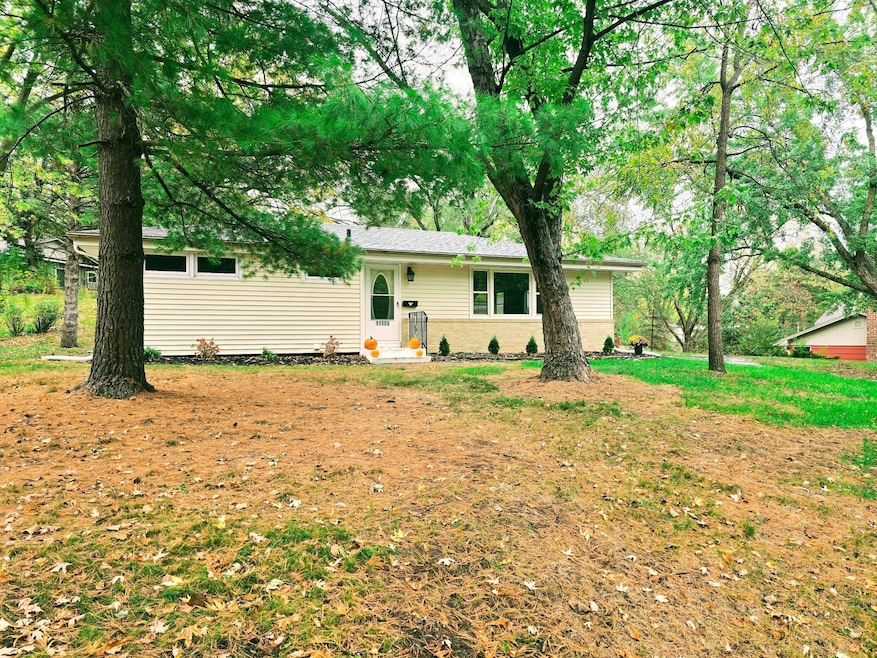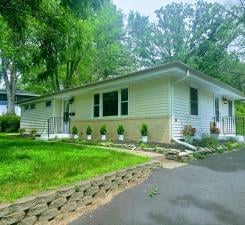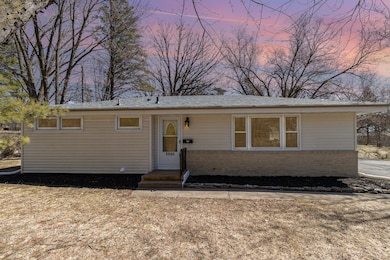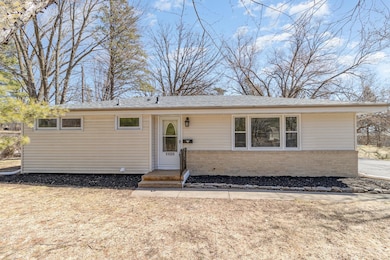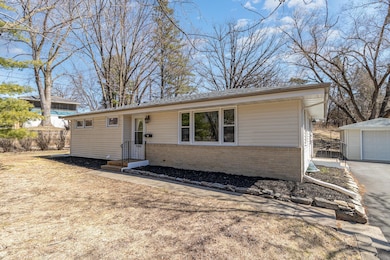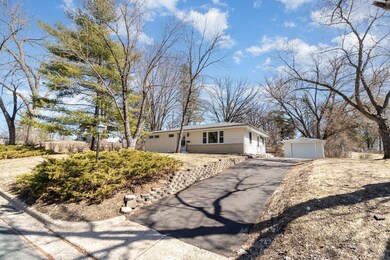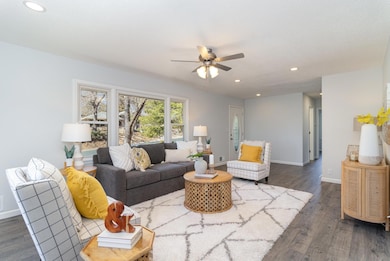11509 Palmer Rd Bloomington, MN 55437
West Bloomington Neighborhood
4
Beds
2
Baths
2,098
Sq Ft
0.43
Acres
Highlights
- No HOA
- Stainless Steel Appliances
- 1-Story Property
- Jefferson Senior High School Rated A-
- The kitchen features windows
- Detached Carport Space
About This Home
This home is located at 11509 Palmer Rd, Bloomington, MN 55437 and is currently priced at $2,600. This property was built in 1960. 11509 Palmer Rd is a home located in Hennepin County with nearby schools including Westwood Elementary School, Oak Grove Middle School, and Jefferson Senior High School.
Open House Schedule
-
Sunday, November 16, 20252:00 to 4:00 pm11/16/2025 2:00:00 PM +00:0011/16/2025 4:00:00 PM +00:00Add to Calendar
Home Details
Home Type
- Single Family
Est. Annual Taxes
- $3,891
Year Built
- Built in 1960
Lot Details
- Lot Dimensions are 140x226
- Partially Fenced Property
- Chain Link Fence
- Irregular Lot
- Many Trees
Parking
- 2 Car Garage
- Detached Carport Space
- Garage Door Opener
Home Design
- Vinyl Siding
Interior Spaces
- 1-Story Property
Kitchen
- Range
- Microwave
- Dishwasher
- Stainless Steel Appliances
- Disposal
- The kitchen features windows
Bedrooms and Bathrooms
- 4 Bedrooms
- 2 Full Bathrooms
Laundry
- Dryer
- Washer
Finished Basement
- Basement Fills Entire Space Under The House
- Basement Window Egress
Utilities
- Forced Air Heating and Cooling System
- Vented Exhaust Fan
- Gas Water Heater
- Cable TV Available
Community Details
- No Home Owners Association
- Southwood Terrace 6Th Add Subdivision
Listing and Financial Details
- Property Available on 9/6/25
- Tenant pays for cable TV
Map
Source: NorthstarMLS
MLS Number: 6784421
APN: 30-027-24-31-0063
Nearby Homes
- 4816 Overlook Dr
- 11649 Palmer Rd
- 4600 Morris Ln
- 4816 Oxborough Ln
- 11339 Vessey Cir
- 11229 Vessey Ct
- 11024 Little Ave S
- 11313 Xavier Rd
- 11115 Vessey Cir
- 10916 Oxborough Ave S
- 10910 Little Ave S
- 11109 France Ave S
- 11020 France Ave S
- 10825 Morris Ave S
- 5157 Balmoral Ln
- 3325 Overlook Dr
- 10754 Toledo Ct
- 10726 Toledo Ct
- 5275 Balmoral Ln
- 10940 Chowen Ave S
- 10717 France Ave S
- 4735 123rd St W
- 4615 W 123rd St W
- 10670 Brunswick Rd
- 4350 124th St W
- 4256 W 124th St
- 3901-3909 Heritage Hills Dr
- 3809 Sibley St
- 4142 126th St W
- 12625 Monterey Ave S
- 10660 Hampshire Ave S
- 4029 127th Trail
- 5200 W 102nd St
- 10918 Quebec Ave S
- 9900 Briar Rd
- 5200 W 98th St
- 9851 Harrison Rd
- 9801 Harrison Rd
- 2400 W 102nd St W
- 2525 Williams Dr
