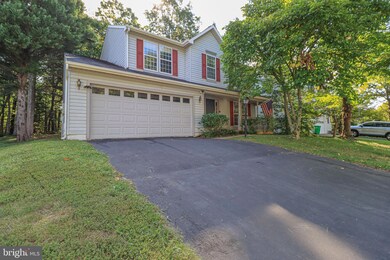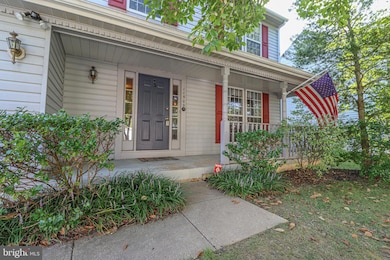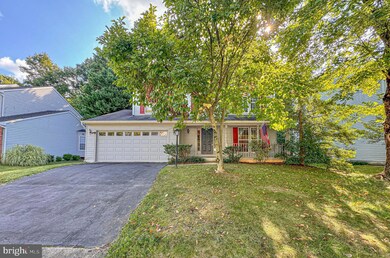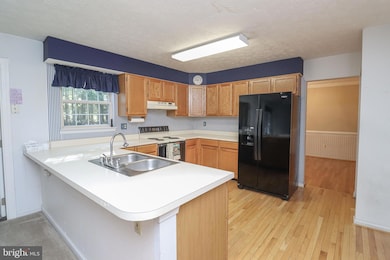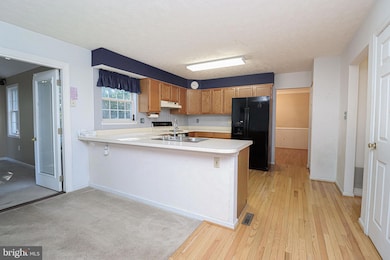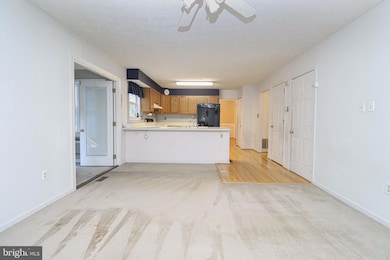
11509 Sequoia Ln Beltsville, MD 20705
Konterra NeighborhoodHighlights
- Colonial Architecture
- 2 Car Attached Garage
- Central Air
- Space For Rooms
- Oversized Parking
- Heat Pump System
About This Home
As of October 2024***OFFER DEADLINE TUESDAY 9/10 AT 5PM***
Rarely available single family home in North Creek! Close to commuter routes 95, 295, 200 (ICC), 29 and the Greenbelt Metro making it an easy commute to DC, NOVA, Columbia, Fort Meade, Baltimore, etc. This home features a 25 year roof installed in 2009, a composite deck (2010), hardwood floors (2012), and a 182SF addition off of the family room (2009). The heart of this home features a very spacious kitchen with tons of counter space, family room with access to the deck as well as the addition, a large dining room, and comfortable formal living room. Upstairs, you'll find the primary suite consisting of a large bedroom with vaulted ceiling and ceiling fan, a walk-in closet, and bathroom with Jacuzzi tub, standing shower, and double vanity. Three additional bedrooms, full bath with over-sized vanity, and a large linen closet round out the upper level. The unfinished basement has a rough-in for a bathroom, walk-up exit, sump pump, and plenty of space to customize it to fit your needs. An oversized 2-car garage features a built-in workbench and hatch attic, and there is space to park 2 additional cars on the driveway. The wooded lot backs to the Agricultural Research Center property, providing extra privacy. Community amenities include walking trails, tennis court, basketball court, playing field, and a community center - all for the low monthly HOA payment of $51! Vansville Elementary school is located within walking distance, inside the community. Additionally, future government facilities to be built nearby include the new U.S. Mint, a new Secret Service facility, and new State Department buildings, potentially resulting in increased demand for this neighborhood over time. Although you might choose to make some cosmetic changes, this home is priced to allow for those upgrades. All of the major home systems (roof, HVAC, etc) have been updated and are in excellent working condition. Come take a look!
Home Details
Home Type
- Single Family
Est. Annual Taxes
- $4,583
Year Built
- Built in 1991
Lot Details
- 6,600 Sq Ft Lot
- Property is zoned RSF65
HOA Fees
- $51 Monthly HOA Fees
Parking
- 2 Car Attached Garage
- 2 Driveway Spaces
- Oversized Parking
- Parking Storage or Cabinetry
- Front Facing Garage
- Garage Door Opener
Home Design
- Colonial Architecture
- Slab Foundation
- Frame Construction
Interior Spaces
- Property has 3 Levels
Bedrooms and Bathrooms
- 4 Bedrooms
Unfinished Basement
- Walk-Up Access
- Sump Pump
- Space For Rooms
- Rough-In Basement Bathroom
- Basement Windows
Utilities
- Central Air
- Heat Pump System
- Natural Gas Water Heater
Community Details
- North Creek Subdivision
Listing and Financial Details
- Tax Lot 44
- Assessor Parcel Number 17010059618
Ownership History
Purchase Details
Home Financials for this Owner
Home Financials are based on the most recent Mortgage that was taken out on this home.Purchase Details
Purchase Details
Purchase Details
Similar Homes in Beltsville, MD
Home Values in the Area
Average Home Value in this Area
Purchase History
| Date | Type | Sale Price | Title Company |
|---|---|---|---|
| Deed | $540,000 | Realty Title Services | |
| Deed | $540,000 | Realty Title Services | |
| Deed | -- | -- | |
| Deed | -- | -- | |
| Deed | $207,400 | -- |
Mortgage History
| Date | Status | Loan Amount | Loan Type |
|---|---|---|---|
| Open | $432,000 | New Conventional | |
| Closed | $432,000 | New Conventional | |
| Previous Owner | $119,760 | Stand Alone Second | |
| Previous Owner | $167,000 | Stand Alone Second | |
| Previous Owner | $190,000 | Stand Alone Refi Refinance Of Original Loan |
Property History
| Date | Event | Price | Change | Sq Ft Price |
|---|---|---|---|---|
| 10/18/2024 10/18/24 | Sold | $540,000 | +4.9% | $264 / Sq Ft |
| 09/11/2024 09/11/24 | Pending | -- | -- | -- |
| 09/06/2024 09/06/24 | For Sale | $515,000 | -- | $252 / Sq Ft |
Tax History Compared to Growth
Tax History
| Year | Tax Paid | Tax Assessment Tax Assessment Total Assessment is a certain percentage of the fair market value that is determined by local assessors to be the total taxable value of land and additions on the property. | Land | Improvement |
|---|---|---|---|---|
| 2024 | $7,034 | $446,500 | $0 | $0 |
| 2023 | $6,366 | $412,100 | $0 | $0 |
| 2022 | $6,010 | $377,700 | $100,500 | $277,200 |
| 2021 | $5,874 | $368,533 | $0 | $0 |
| 2020 | $5,738 | $359,367 | $0 | $0 |
| 2019 | $5,602 | $350,200 | $100,200 | $250,000 |
| 2018 | $5,379 | $335,200 | $0 | $0 |
| 2017 | $5,156 | $320,200 | $0 | $0 |
| 2016 | -- | $305,200 | $0 | $0 |
| 2015 | $4,527 | $300,633 | $0 | $0 |
| 2014 | $4,527 | $296,067 | $0 | $0 |
Agents Affiliated with this Home
-
Kelli Hillmar

Seller's Agent in 2024
Kelli Hillmar
Compass
(443) 545-4728
1 in this area
55 Total Sales
-
wedeb ghile

Buyer's Agent in 2024
wedeb ghile
Fairfax Realty Premier
(240) 837-3151
1 in this area
6 Total Sales
Map
Source: Bright MLS
MLS Number: MDPG2124724
APN: 01-0059618
- 11518 Big Creek Dr
- 11425 Running Bear Ct
- 11311 Broken Bow Ct
- 11777 Old Baltimore Pike
- 11300 Narrow Trail Terrace
- 11714 Ellington Dr
- 5434 Odell Rd
- 0 Gross Ln
- 11901 Ellington Dr
- 11905 Ellington Dr
- 11524 Old Baltimore Pike
- 11508 Old Baltimore Pike
- 12516 Rustic Rock Ln
- 7503 Belmar Ct
- 5018 Quimby Ave
- 12521 Honey Locust Way
- 12526 Adobe Alley
- 7106 Masonry Alley
- 7510 Burdette Way
- 12807 Rustic Rock Ln

