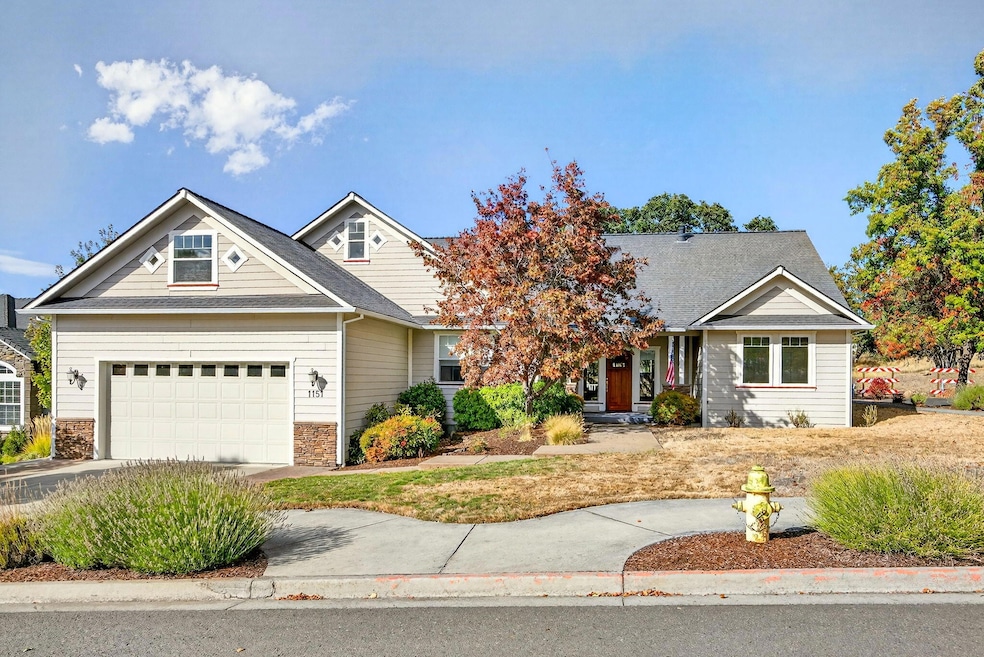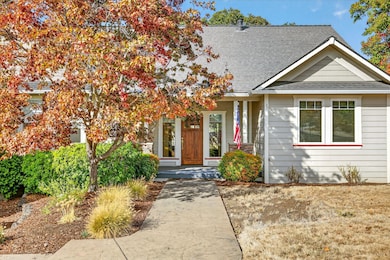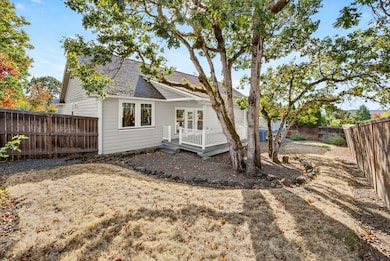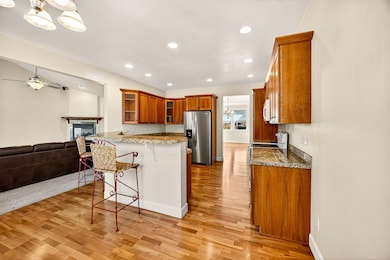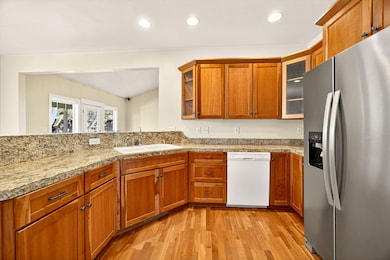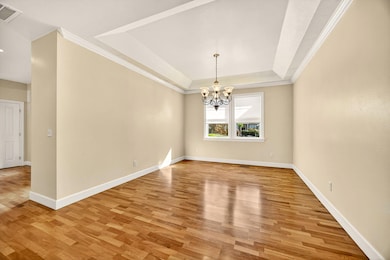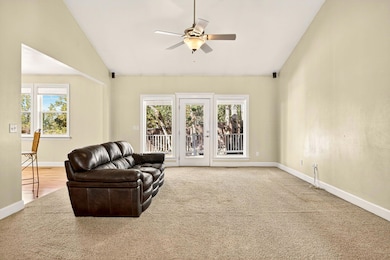1151 Arrowhead Trail Eagle Point, OR 97524
Estimated payment $2,921/month
Highlights
- Golf Course Community
- Contemporary Architecture
- Corner Lot
- Mountain View
- Vaulted Ceiling
- Granite Countertops
About This Home
Situated on a desirable corner lot in the Eagle Point Golf Course community, this spacious home blends timeless design w/fantastic potential. Featuring wood & travertine floors, high ceilings, & large windows that fill the space w/natural light, it offers an inviting great room w/cozy gas fireplace, a generous formal dining room, and a breakfast nook off the well-appointed kitchen w/granite counters & cherry cabinetry. The primary suite is a true retreat w/coffered ceilings, a jetted soaking tub, walk-in double shower, & private deck, while two additional bedrooms and a full bath are thoughtfully positioned on the opposite side of the split floor plan. A large bonus room upstairs provides endless possibilities for a media room, home gym, or additional living space, & the oversized garage, central vacuum, & mature landscaping add convenience and charm. With lovely views of the Table Rock Mountains & plenty of room to personalize, this home is ready for its next chapter.
Listing Agent
John L. Scott Ashland Brokerage Phone: 5418218284 License #200604146 Listed on: 10/16/2025

Home Details
Home Type
- Single Family
Est. Annual Taxes
- $5,506
Year Built
- Built in 2003
Lot Details
- 9,148 Sq Ft Lot
- Fenced
- Corner Lot
- Zoning described as R-1-8
HOA Fees
- $15 Monthly HOA Fees
Parking
- 2 Car Garage
- Garage Door Opener
- Driveway
- On-Street Parking
Property Views
- Mountain
- Territorial
- Neighborhood
Home Design
- Contemporary Architecture
- Slab Foundation
- Composition Roof
Interior Spaces
- 2,526 Sq Ft Home
- 2-Story Property
- Vaulted Ceiling
- Ceiling Fan
- Gas Fireplace
- Double Pane Windows
- Vinyl Clad Windows
- Living Room with Fireplace
Kitchen
- Breakfast Area or Nook
- Breakfast Bar
- Oven
- Cooktop
- Microwave
- Dishwasher
- Granite Countertops
- Tile Countertops
- Disposal
Flooring
- Carpet
- Laminate
- Tile
Bedrooms and Bathrooms
- 3 Bedrooms
- Linen Closet
- Walk-In Closet
- Double Vanity
- Soaking Tub
- Bathtub with Shower
Laundry
- Dryer
- Washer
Home Security
- Carbon Monoxide Detectors
- Fire and Smoke Detector
Outdoor Features
- Covered Deck
- Rear Porch
Schools
- Hillside Elementary School
- Eagle Point Middle School
- Eagle Point High School
Utilities
- Forced Air Heating and Cooling System
- Water Heater
Listing and Financial Details
- Tax Lot 2200
- Assessor Parcel Number 10975560
Community Details
Overview
- Hillsborough Estates Subdivision
- On-Site Maintenance
Recreation
- Golf Course Community
Map
Home Values in the Area
Average Home Value in this Area
Tax History
| Year | Tax Paid | Tax Assessment Tax Assessment Total Assessment is a certain percentage of the fair market value that is determined by local assessors to be the total taxable value of land and additions on the property. | Land | Improvement |
|---|---|---|---|---|
| 2026 | $5,506 | $389,590 | $126,000 | $263,590 |
| 2025 | $5,376 | $392,860 | $94,460 | $298,400 |
| 2024 | $5,376 | $381,420 | $91,710 | $289,710 |
| 2023 | $5,193 | $370,320 | $89,040 | $281,280 |
| 2022 | $5,052 | $370,320 | $89,040 | $281,280 |
| 2021 | $4,902 | $359,540 | $86,440 | $273,100 |
| 2020 | $5,208 | $349,070 | $83,930 | $265,140 |
| 2019 | $5,128 | $329,040 | $79,120 | $249,920 |
| 2018 | $5,030 | $319,460 | $76,810 | $242,650 |
| 2017 | $4,907 | $319,460 | $76,810 | $242,650 |
| 2016 | $4,811 | $301,130 | $72,400 | $228,730 |
| 2015 | $4,654 | $301,130 | $72,400 | $228,730 |
| 2014 | $4,521 | $283,850 | $68,240 | $215,610 |
Property History
| Date | Event | Price | List to Sale | Price per Sq Ft |
|---|---|---|---|---|
| 10/29/2025 10/29/25 | Price Changed | $475,000 | -5.0% | $188 / Sq Ft |
| 10/16/2025 10/16/25 | For Sale | $500,000 | -- | $198 / Sq Ft |
Purchase History
| Date | Type | Sale Price | Title Company |
|---|---|---|---|
| Interfamily Deed Transfer | -- | None Available | |
| Warranty Deed | $365,000 | Lawyers Title Ins |
Mortgage History
| Date | Status | Loan Amount | Loan Type |
|---|---|---|---|
| Open | $255,450 | Purchase Money Mortgage | |
| Closed | $109,550 | No Value Available |
Source: Oregon Datashare
MLS Number: 220210703
APN: 10975560
- 279 Robert Trent Jones Blvd
- 268 Robert Trent Jones Blvd
- 1104 Pumpkin Ridge
- 1147 Pumpkin Unit 321
- 1146 Pumpkin Unit 335
- 1152 Pumpkin Unit 334
- 1159 Pumpkin Ridge Unit 323
- 1153 Pumpkin Unit 322
- 1158 Pumpkin Unit 333
- 1164 Pumpkin Unit 332
- 1171 Pumpkin Unit 325
- 375 Robert Trent Jones Blvd
- 384 Robert Trent Jones Blvd
- 218 Cambridge Terrace
- 421 Stevens Rd Unit 20
- 421 Stevens Rd Unit 14
- 421 Stevens Rd Unit 52
- 1297 Stonegate Dr Unit 473
- 1231 Poppy Ridge Dr
- 480 Pinnacle Ridge Unit 90
- 396 Patricia Ln
- 7800 Jacqueline Way
- 2507 Agate Meadows
- 3302 Ford Dr
- 1145 Annalise St
- 2991 Table Rock Rd
- 2190 Poplar Dr
- 1801 Poplar Dr
- 700 N Haskell St
- 283 Berrydale Ave
- 25 Donna Way
- 645 Royal Ave
- 237 E McAndrews Rd
- 518 N Riverside Ave
- 520 N Bartlett St
- 200 Medford Heights Ln
- 800 Narregan St
- 121 S Holly St
- 406 W Main St
- 2642 W Main St
Ask me questions while you tour the home.
