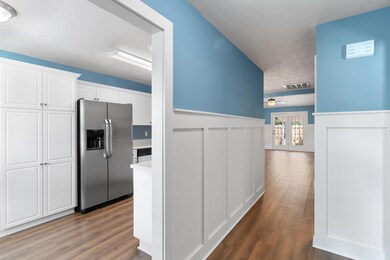
1151 Bison Way Grovetown, GA 30813
Highlights
- Senior Community
- Ranch Style House
- Breakfast Room
- Newly Painted Property
- Covered Patio or Porch
- Paneling
About This Home
As of July 2025Welcome to 1151 Bison Way, a move-in ready end-unit townhome in the Harris Ridge neighborhood of Grovetown. This 2 bedroom, 2 bathroom home has been freshly painted and features brand new LVP flooring throughout, giving it a clean and updated feel from the moment you walk in. The kitchen includes stainless steel appliances and opens up to a spacious living and dining area, accented with classic wainscoting. Both bedrooms offer great space, and the layout is functional and efficient. Out back, you'll find a private, fenced-in yard with a covered patio--perfect for relaxing or entertaining--as well as an exterior storage closet for your extras. There's also a designated concrete parking pad with two spots right out front.Located just minutes from Fort Eisenhower, I-20, and plenty of shopping and dining options, this is a great opportunity for low-maintenance living in Columbia County.
Townhouse Details
Home Type
- Townhome
Est. Annual Taxes
- $1,542
Year Built
- Built in 2006 | Remodeled
Lot Details
- 1,742 Sq Ft Lot
- Lot Dimensions are 26x70
- Privacy Fence
- Landscaped
HOA Fees
- $75 Monthly HOA Fees
Parking
- Parking Pad
Home Design
- Ranch Style House
- Newly Painted Property
- Brick Exterior Construction
- Slab Foundation
- Composition Roof
- Vinyl Siding
Interior Spaces
- 1,092 Sq Ft Home
- Paneling
- Ceiling Fan
- Blinds
- Living Room
- Breakfast Room
- Dining Room
- Luxury Vinyl Tile Flooring
- Pull Down Stairs to Attic
Kitchen
- Built-In Electric Oven
- Built-In Microwave
- Dishwasher
Bedrooms and Bathrooms
- 2 Bedrooms
- Walk-In Closet
- 2 Full Bathrooms
Laundry
- Laundry Room
- Washer and Electric Dryer Hookup
Outdoor Features
- Covered Patio or Porch
Schools
- Cedar Ridge Elementary School
- Grovetown Middle School
- Grovetown High School
Utilities
- Central Air
- Heat Pump System
- Water Heater
- Cable TV Available
Community Details
- Senior Community
- Harris Ridge Subdivision
Listing and Financial Details
- Assessor Parcel Number 074b142
Ownership History
Purchase Details
Home Financials for this Owner
Home Financials are based on the most recent Mortgage that was taken out on this home.Purchase Details
Home Financials for this Owner
Home Financials are based on the most recent Mortgage that was taken out on this home.Purchase Details
Purchase Details
Home Financials for this Owner
Home Financials are based on the most recent Mortgage that was taken out on this home.Similar Homes in Grovetown, GA
Home Values in the Area
Average Home Value in this Area
Purchase History
| Date | Type | Sale Price | Title Company |
|---|---|---|---|
| Warranty Deed | $194,000 | -- | |
| Warranty Deed | $93,000 | -- | |
| Deed | $90,000 | -- | |
| Deed | $89,000 | -- |
Mortgage History
| Date | Status | Loan Amount | Loan Type |
|---|---|---|---|
| Previous Owner | $88,350 | New Conventional | |
| Previous Owner | $82,650 | New Conventional | |
| Previous Owner | $89,000 | New Conventional |
Property History
| Date | Event | Price | Change | Sq Ft Price |
|---|---|---|---|---|
| 07/25/2025 07/25/25 | Sold | $194,000 | 0.0% | $178 / Sq Ft |
| 07/11/2025 07/11/25 | Pending | -- | -- | -- |
| 07/09/2025 07/09/25 | For Sale | $194,000 | -- | $178 / Sq Ft |
Tax History Compared to Growth
Tax History
| Year | Tax Paid | Tax Assessment Tax Assessment Total Assessment is a certain percentage of the fair market value that is determined by local assessors to be the total taxable value of land and additions on the property. | Land | Improvement |
|---|---|---|---|---|
| 2024 | $1,542 | $61,743 | $12,804 | $48,939 |
| 2023 | $1,542 | $59,652 | $12,604 | $47,048 |
| 2022 | $1,360 | $52,376 | $10,704 | $41,672 |
| 2021 | $1,138 | $41,878 | $8,004 | $33,874 |
| 2020 | $1,133 | $40,834 | $8,104 | $32,730 |
| 2019 | $1,032 | $37,200 | $7,604 | $29,596 |
| 2018 | $1,020 | $36,633 | $7,204 | $29,429 |
| 2017 | $1,044 | $37,364 | $8,604 | $28,760 |
| 2016 | $970 | $36,000 | $7,180 | $28,820 |
| 2015 | $972 | $36,025 | $7,180 | $28,845 |
| 2014 | $962 | $35,200 | $6,680 | $28,520 |
Agents Affiliated with this Home
-
Todd Lamb

Buyer's Agent in 2025
Todd Lamb
Augusta Real Estate Co.
(706) 414-5548
137 Total Sales
Map
Source: REALTORS® of Greater Augusta
MLS Number: 544270
APN: 074B142
- 4456 Wrightsboro Rd
- 602 Vista Dr
- 704 Leela Ct
- 591 Old Wheeler Rd
- 404 Arthurs Ct
- 305 Manchester Ct
- 4413 Wrightsboro Rd
- 120 Ginkgo Ln
- 260 Belglade Ct
- 322 Barrow Ln
- 167 S Old Belair Rd
- 411 Barrow Ln
- 443 S Old Belair Rd
- 1442 Collins Dr
- 4593 Millhaven Rd
- 659 Hagin Rd
- 110 Wilcox Dr
- 3077 Margot Ln
- 2502 Laurens St
- 2336 Laurens St






