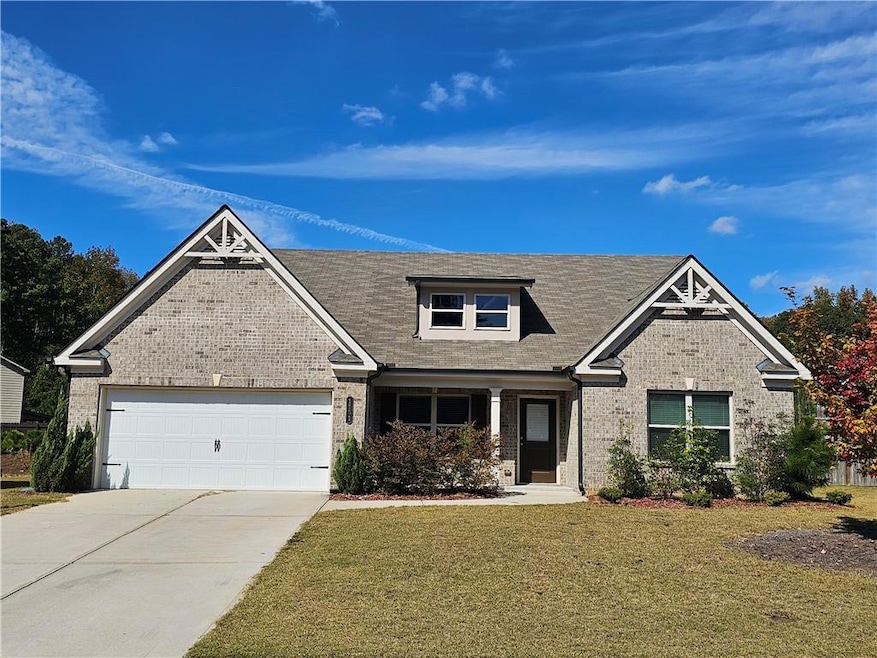1151 Brading Place Lawrenceville, GA 30043
Highlights
- Craftsman Architecture
- Wood Flooring
- Bonus Room
- Jackson Elementary School Rated A-
- Main Floor Primary Bedroom
- L-Shaped Dining Room
About This Home
4BR/2BA Newer Ranch house with bonus room upstaris, OPEN floor plan! Fabulous Gourmet Kitchen featuring an 8' DINE-IN ISLAND w/single-bowl Sink, Stained Cabinetry, Granite Counters, SS Appliances & a spacious Pantry. Lots of Hardwoods and the high 10' ceiling add to the charm of one-story living. For added space, the welcoming Great Room opens onto the COVERED PATIO -- which is great for relaxing and enjoying the outdoors! Large Owner's Suite w/spa bath, separate shower & large walk-in Closet. The VERY SPACIOUS BONUS ROOM over the garage is awesome for a 4th bedroom, den, media/theater room, man cave, woman cave, and more!! Great location--Convenient to schools, Mall of GA, medical care, parks & more!
Home Details
Home Type
- Single Family
Est. Annual Taxes
- $6,519
Year Built
- Built in 2021
Lot Details
- 10,454 Sq Ft Lot
- Property fronts a county road
- Private Entrance
- Private Yard
- Back Yard
Parking
- 2 Car Attached Garage
- Front Facing Garage
- Garage Door Opener
Home Design
- Craftsman Architecture
- 1.5-Story Property
- Brick Exterior Construction
- Composition Roof
Interior Spaces
- 2,296 Sq Ft Home
- Ceiling height of 10 feet on the main level
- Ceiling Fan
- Decorative Fireplace
- Double Pane Windows
- Entrance Foyer
- L-Shaped Dining Room
- Formal Dining Room
- Bonus Room
- Neighborhood Views
- Pull Down Stairs to Attic
Kitchen
- Open to Family Room
- Walk-In Pantry
- Gas Oven
- Gas Range
- Microwave
- Dishwasher
- Kitchen Island
- Stone Countertops
- White Kitchen Cabinets
- Disposal
Flooring
- Wood
- Carpet
- Ceramic Tile
Bedrooms and Bathrooms
- 4 Bedrooms | 3 Main Level Bedrooms
- Primary Bedroom on Main
- Walk-In Closet
- 2 Full Bathrooms
- Dual Vanity Sinks in Primary Bathroom
Laundry
- Laundry Room
- Laundry on main level
Home Security
- Carbon Monoxide Detectors
- Fire and Smoke Detector
Outdoor Features
- Covered Patio or Porch
Schools
- Woodward Mill Elementary School
- Twin Rivers Middle School
- Mountain View High School
Utilities
- Central Heating and Cooling System
- Underground Utilities
- Gas Water Heater
- High Speed Internet
- Cable TV Available
Community Details
- Property has a Home Owners Association
- Application Fee Required
- Wynstead Subdivision
Listing and Financial Details
- 12 Month Lease Term
- $75 Application Fee
- Assessor Parcel Number R7053 378
Map
Source: First Multiple Listing Service (FMLS)
MLS Number: 7655199
APN: 7-053-378
- 2070 Stoneoak Dr
- 1771 Kristi Dr
- 579 Collections Dr
- 1702 Herrington Rd
- 1694 Herrington Rd
- 1923 Thomas Pointe Trace
- 1943 Thomas Pointe Trace
- 2163 Pebble Beach Dr
- 2261 Ewell Park Dr
- 1915 Westfield Dr
- 2116 Tidal Cove
- 1622 Halliard Dr
- 1644 Sandy Beach Point
- 2210 Atkinson Park Dr
- 2180 Atkinson Park Dr
- 1587 Herrington Rd
- 2404 Malster Ln
- 2412 Malster Ln
- 57 Brookview Dr
- 1725 Stoneoak Cir
- 1750 Kristi Dr Unit 4
- 1750 Kristi Dr Unit 4
- 1887 Duluth Hwy
- 1887 Duluth Hwy Unit 1-114
- 1887 Duluth Hwy Unit 11-1121
- 1887 Duluth Hwy Unit 1-128
- 1893 Thomas Pointe Trace
- 2249 Ewell Park Dr
- 2249 Ewell Park Dr NW
- 1601 Signal Flag Way
- 2200 Atkinson Park Dr
- 1679 Crestfield Ln NW
- 1564 Herrington Rd NW
- 5805 Sugarloaf Pkwy
- 5600 Sugarloaf Pkwy
- 2200 Satellite Blvd
- 2255 Satellite Blvd
- 2367 Whitburn Rd
