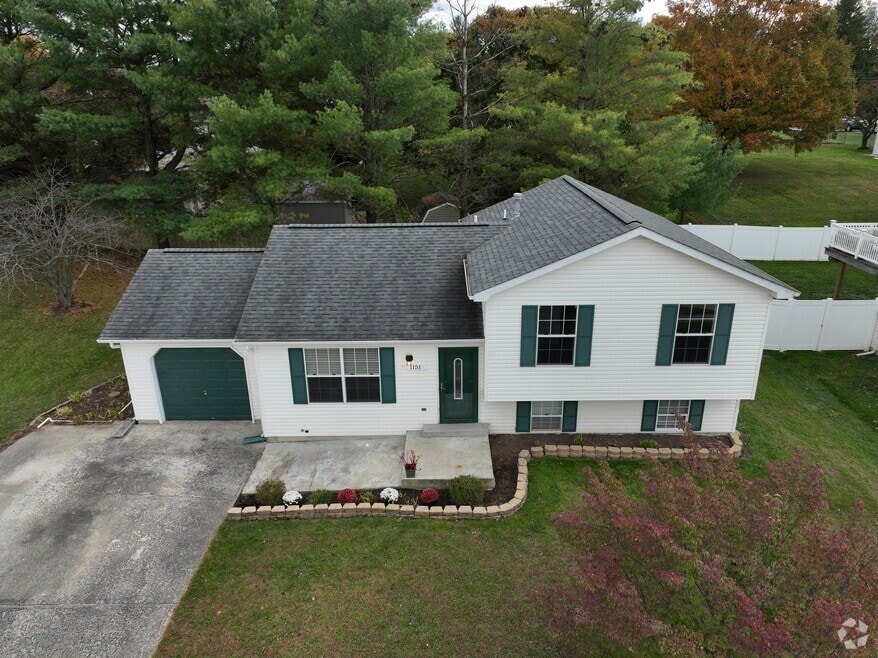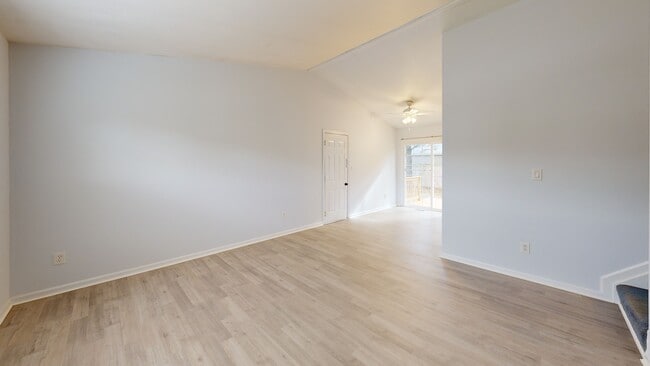
1151 Caton Rd Hampstead, MD 21074
Estimated payment $2,379/month
Highlights
- Scenic Views
- Vaulted Ceiling
- Wood Flooring
- Hampstead Elementary School Rated A-
- Traditional Floor Plan
- 1 Car Attached Garage
About This Home
Discover this charming 4 Bedroom 2 bath split level home nestled in the desirable neighborhood of Shiloh Run in Hampstead. Owner has recently replaced flooring on Main and lower levels, has had deck and house painted so it's ready for new owners to move right in. The 4th Bedroom is small and located on lower level off of Family Room. The home is perfectly situated on a dead - end street on a spacious corner lot with a beautiful view . This home offer both privacy and community charm. The inviting interior features a versatile four-level layout, providing ample space for relaxation, entertaining and everyday living. A sliding door from the dining room opens onto an expansive deck, ideal for outdoor gatherings or peaceful mornings in the fresh air. Step down from the deck to a large backyard-complete with a handy shed for all your storage needs. Hampstead is known for its friendly atmosphere, scenic surrounds and convenient location. This home is perfect for commuters, as Hampstead offers easy access to major routes, while sidewalks throughout the neighborhood provide safe and enjoyable walks. The low HOA fees add to the appeal, making this property an excellent value.
Listing Agent
(443) 375-6505 sandyjenkinsblackburn@gmail.com EXP Realty, LLC License #RS297378 Listed on: 10/24/2025

Open House Schedule
-
Sunday, October 26, 202512:00 to 2:00 pm10/26/2025 12:00:00 PM +00:0010/26/2025 2:00:00 PM +00:00Add to Calendar
Home Details
Home Type
- Single Family
Est. Annual Taxes
- $3,891
Year Built
- Built in 1994
Lot Details
- 8,915 Sq Ft Lot
- Property is in good condition
- Property is zoned R-100
HOA Fees
- $11 Monthly HOA Fees
Parking
- 1 Car Attached Garage
- 3 Driveway Spaces
- Front Facing Garage
Home Design
- Split Level Home
- Asphalt Roof
- Vinyl Siding
- Concrete Perimeter Foundation
Interior Spaces
- Property has 4 Levels
- Traditional Floor Plan
- Vaulted Ceiling
- Ceiling Fan
- Window Screens
- Sliding Doors
- Dining Area
- Scenic Vista Views
- Storm Doors
- Basement
Kitchen
- Gas Oven or Range
- Range Hood
- Ice Maker
- Dishwasher
Flooring
- Wood
- Carpet
- Laminate
Bedrooms and Bathrooms
Laundry
- Laundry on lower level
- Electric Dryer
- Washer
Outdoor Features
- Shed
Utilities
- Forced Air Heating and Cooling System
- Vented Exhaust Fan
- Natural Gas Water Heater
- Water Conditioner is Owned
- Municipal Trash
- Cable TV Available
Community Details
- Shiloh Run Subdivision
- Property Manager
Listing and Financial Details
- Tax Lot 25
- Assessor Parcel Number 0708056692
Map
Home Values in the Area
Average Home Value in this Area
Tax History
| Year | Tax Paid | Tax Assessment Tax Assessment Total Assessment is a certain percentage of the fair market value that is determined by local assessors to be the total taxable value of land and additions on the property. | Land | Improvement |
|---|---|---|---|---|
| 2025 | $3,779 | $283,800 | $85,900 | $197,900 |
| 2024 | $3,779 | $276,433 | $0 | $0 |
| 2023 | $3,680 | $269,067 | $0 | $0 |
| 2022 | $3,582 | $261,700 | $85,900 | $175,800 |
| 2021 | $7,064 | $251,600 | $0 | $0 |
| 2020 | $3,328 | $241,500 | $0 | $0 |
| 2019 | $2,865 | $231,400 | $85,900 | $145,500 |
| 2018 | $3,019 | $224,867 | $0 | $0 |
| 2017 | $2,906 | $218,333 | $0 | $0 |
| 2016 | -- | $211,800 | $0 | $0 |
| 2015 | -- | $211,800 | $0 | $0 |
| 2014 | -- | $211,800 | $0 | $0 |
Property History
| Date | Event | Price | List to Sale | Price per Sq Ft | Prior Sale |
|---|---|---|---|---|---|
| 10/24/2025 10/24/25 | For Sale | $389,900 | +46.0% | $257 / Sq Ft | |
| 02/28/2020 02/28/20 | Sold | $267,000 | -2.0% | $169 / Sq Ft | View Prior Sale |
| 01/25/2020 01/25/20 | Pending | -- | -- | -- | |
| 11/27/2019 11/27/19 | Price Changed | $272,500 | -0.9% | $172 / Sq Ft | |
| 10/21/2019 10/21/19 | For Sale | $275,000 | +3.0% | $174 / Sq Ft | |
| 10/02/2019 10/02/19 | Off Market | $267,000 | -- | -- | |
| 09/25/2019 09/25/19 | Price Changed | $275,000 | -1.8% | $174 / Sq Ft | |
| 09/04/2019 09/04/19 | For Sale | $279,900 | -- | $177 / Sq Ft |
Purchase History
| Date | Type | Sale Price | Title Company |
|---|---|---|---|
| Deed | $267,000 | Lakeside Title Company | |
| Deed | -- | -- | |
| Deed | $125,575 | -- |
Mortgage History
| Date | Status | Loan Amount | Loan Type |
|---|---|---|---|
| Open | $258,990 | New Conventional | |
| Previous Owner | $229,459 | FHA | |
| Previous Owner | $128,010 | No Value Available |
About the Listing Agent

I'm an expert real estate agent with eXP Realty, LLC. providing home-buyers and sellers with professional, responsive and attentive real estate services. Want an agent who'll really listen to what you want in a home? Need an agent who knows how to effectively market your home so it sells? Give me a call! I'm eager to help and would love to talk to you.
Sandra's Other Listings
Source: Bright MLS
MLS Number: MDCR2030990
APN: 08-056692
- 3836 Dakota Rd
- 3911 Sunset Dr
- LOT OC2 Highgate Dr Unit BENTON
- 3840 Normandy Dr Unit 3B
- 3820 Normandy Dr Unit 2A
- 3860 Normandy Dr Unit 1C
- 1330 N Main St
- 3820 Sunnyfield Ct Unit 3C
- 1368 Lare St
- 0 Hanover Pike Unit MDCR2024542
- 4138 Hillcrest Ave
- 1410 N Main St
- 820 Wembley Dr Unit 2C
- 820 Wembley Dr Unit 3C
- 820 Wembley Dr Unit 1C
- 820 Wembley Dr Unit 3D
- 820 Wembley Dr Unit 3B
- 820 Wembley Dr Unit 2B
- 820 Wembley Dr Unit 2D
- 820 Wembley Dr Unit 3A
- 919 S Main St
- 1408 Fairmount Rd Unit A
- 2710 Academy Dr
- 17825 Falls Rd
- 3241 Chestnut St
- 2022 Brown Rd Unit A
- 14815 Dover Rd
- 106 N Center St
- 276 E Main St Unit 4
- 102 Wimert Ave
- 1606 Littlestown Pike
- 234 1/2 E Main St
- 50 Carroll View Ave
- 2747 Cedarhurst Rd Unit 2
- 4200 Main St
- 57 1/2 Liberty St
- 410 Baldwin Park Dr
- 204 Frock Dr Unit 28
- 15-H Washington Ln
- 111 Sienna Dr Unit 107






