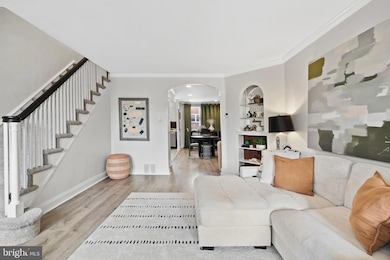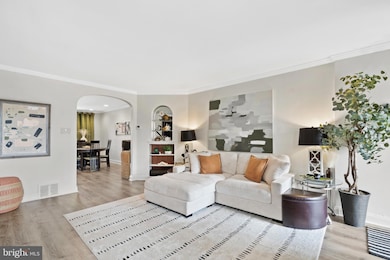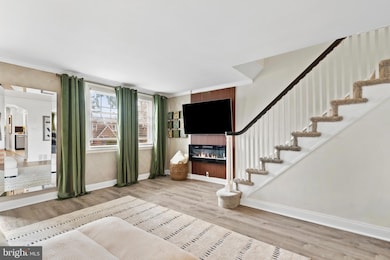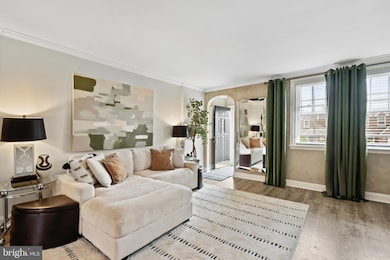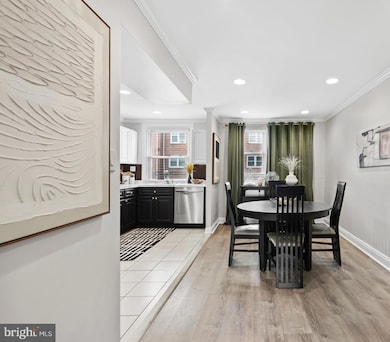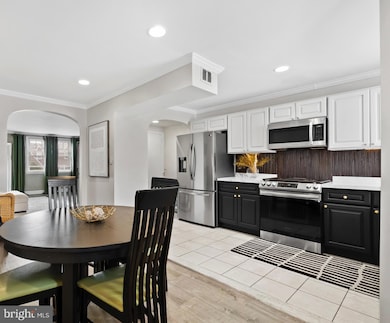1151 E Dorset St Philadelphia, PA 19150
West Oak Lane NeighborhoodEstimated payment $1,782/month
Highlights
- No HOA
- 1 Car Direct Access Garage
- Ceramic Tile Flooring
- Oak Street Elementary School Rated A
- Living Room
- Forced Air Heating System
About This Home
Meticulously maintained and thoughtfully updated, 1151 E. Dorset St. offers the perfect blend of warmth, function, and style in the sought-after Mt. Airy neighborhood of Philadelphia. This three-bedroom, one-and-a-half-bath home welcomes you with a sun-drenched living room that flows seamlessly into a formal dining space and a beautifully renovated kitchen featuring two-tone cabinetry, quartz-style countertops, stainless steel appliances, and a stylish modern backsplash. Upstairs, you’ll find three generously sized bedrooms and a tastefully updated full bathroom with designer tile and glass shower doors. The finished basement expands your living space with room for a home office, gym, or playroom and includes a convenient half bath, laundry area, walkout access to the rear of the property, and an attached one-car garage. Rich hardwood floors, recessed lighting, and timeless trim details add elegance throughout. Nestled on a quiet street but just minutes from shopping, public transportation, and commuter routes, this Mt. Airy gem combines peaceful living with everyday convenience.
Listing Agent
(610) 489-5911 iknowreo@gmail.com Genstone Realty License #RS273327 Listed on: 10/18/2025
Townhouse Details
Home Type
- Townhome
Est. Annual Taxes
- $3,023
Year Built
- Built in 1950
Lot Details
- 1,671 Sq Ft Lot
- Lot Dimensions are 16.00 x 103.00
Parking
- 1 Car Direct Access Garage
- Rear-Facing Garage
- Driveway
- On-Street Parking
Home Design
- AirLite
- Flat Roof Shape
- Stone Foundation
- Masonry
Interior Spaces
- 1,164 Sq Ft Home
- Property has 2 Levels
- Ceiling Fan
- Living Room
- Dining Room
Kitchen
- Self-Cleaning Oven
- Disposal
Flooring
- Carpet
- Laminate
- Ceramic Tile
Bedrooms and Bathrooms
- 3 Bedrooms
Partially Finished Basement
- Walk-Out Basement
- Garage Access
- Rear Basement Entry
- Laundry in Basement
Utilities
- Cooling System Mounted In Outer Wall Opening
- Forced Air Heating System
- Natural Gas Water Heater
- Cable TV Available
Community Details
- No Home Owners Association
- Mt Airy Subdivision
Listing and Financial Details
- Tax Lot 243
- Assessor Parcel Number 502379500
Map
Home Values in the Area
Average Home Value in this Area
Tax History
| Year | Tax Paid | Tax Assessment Tax Assessment Total Assessment is a certain percentage of the fair market value that is determined by local assessors to be the total taxable value of land and additions on the property. | Land | Improvement |
|---|---|---|---|---|
| 2026 | $2,510 | $216,000 | $43,200 | $172,800 |
| 2025 | $2,510 | $216,000 | $43,200 | $172,800 |
| 2024 | $2,510 | $216,000 | $43,200 | $172,800 |
| 2023 | $2,510 | $179,300 | $35,860 | $143,440 |
| 2022 | $1,218 | $134,300 | $35,860 | $98,440 |
| 2021 | $1,848 | $0 | $0 | $0 |
| 2020 | $1,848 | $0 | $0 | $0 |
| 2019 | $1,929 | $0 | $0 | $0 |
| 2018 | $1,860 | $0 | $0 | $0 |
| 2017 | $1,860 | $0 | $0 | $0 |
| 2016 | $1,860 | $0 | $0 | $0 |
| 2015 | $1,781 | $0 | $0 | $0 |
| 2014 | -- | $132,900 | $13,533 | $119,367 |
| 2012 | -- | $19,136 | $1,932 | $17,204 |
Property History
| Date | Event | Price | List to Sale | Price per Sq Ft | Prior Sale |
|---|---|---|---|---|---|
| 11/01/2025 11/01/25 | Price Changed | $289,900 | -1.7% | $249 / Sq Ft | |
| 10/18/2025 10/18/25 | For Sale | $294,900 | +113.7% | $253 / Sq Ft | |
| 08/08/2014 08/08/14 | Sold | $138,000 | +4.5% | $119 / Sq Ft | View Prior Sale |
| 07/25/2014 07/25/14 | Price Changed | $132,000 | 0.0% | $113 / Sq Ft | |
| 07/24/2014 07/24/14 | Pending | -- | -- | -- | |
| 06/26/2014 06/26/14 | Pending | -- | -- | -- | |
| 06/16/2014 06/16/14 | For Sale | $132,000 | -- | $113 / Sq Ft |
Purchase History
| Date | Type | Sale Price | Title Company |
|---|---|---|---|
| Deed | $138,000 | None Available | |
| Deed | $60,000 | -- |
Mortgage History
| Date | Status | Loan Amount | Loan Type |
|---|---|---|---|
| Open | $135,500 | FHA | |
| Previous Owner | $9,509 | FHA |
Source: Bright MLS
MLS Number: PAPH2549480
APN: 502379500
- 1148 E Slocum St
- 1167 E Dorset St
- 1122 E Phil Ellena St
- 7802 Woolston Ave
- 7917 Gilbert St
- 1007 Dorset St
- 1107 E Sharpnack St
- 1152 E Sharpnack St
- 7807 Rugby St
- 7736 Gilbert St
- 1300 E Gorgas Ln
- 933 E Slocum St
- 1300 E Sharpnack St
- 7703 Gilbert St
- 1312 E Sharpnack St
- 7651 Rugby St
- 7823 Forrest Ave
- 7633 Rugby St
- 937 E Gorgas Ln
- 7643 Gilbert St
- 7934 Gilbert St Unit 2
- 8009 Rodney St Unit B
- 7816 Thouron Ave
- 8027 Rodney St Unit 8027 Rodney street
- 936 E Vernon Rd Unit 2
- 7608 Rugby St
- 7836 Fayette St
- 8002 Temple Rd
- 1338 E Mount Pleasant Ave Unit 1
- 1334 Yerkes St
- 7508 Thouron Ave Unit 2nd Floor
- 1053 E Sydney St
- 1100-1130 E Mount Airy Ave
- 7436 Thouron Ave Unit 2ND FLOOR
- 7810 Limekiln Pike Unit 2
- 7810 Limekiln Pike Unit 1
- 1133 E Mt Airy Ave
- 7416 Gilbert St
- 8247 Fayette St Unit 1ST FL
- 1321 E Johnson St

