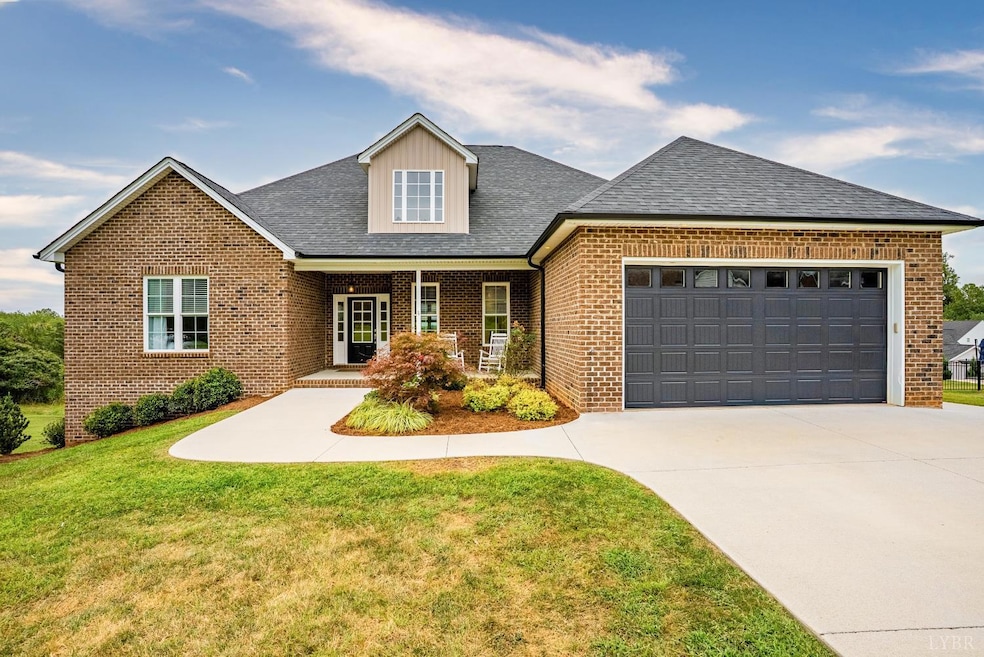
1151 Glenbrooke Dr Lynchburg, VA 24503
Estimated payment $3,134/month
Highlights
- Screened Porch
- Community Pool
- Fenced Yard
- Forest Middle School Rated A-
- Tennis Courts
- Storm Windows
About This Home
Impressive quality built home in Boonsboro Meadows! Main level brick home offering spacious living with abundant natural light. Conveniently located near schools, shopping and dining, with low county taxes. The open kitchen and dining are perfect for gatherings with an added corner desk/office space. The finished lower level with plenty of windows, provides flex space for a second living space, large office or guests. Outdoors, enjoy a private fenced yard with a screened porch, grilling deck with trex decking and covered patio. This well built home combines comfort and convenience in a desirable neighborhood!
Home Details
Home Type
- Single Family
Est. Annual Taxes
- $2,125
Year Built
- Built in 2020
Lot Details
- 0.37 Acre Lot
- Fenced Yard
- Landscaped
- Garden
HOA Fees
- $15 Monthly HOA Fees
Home Design
- Shingle Roof
Interior Spaces
- 3,488 Sq Ft Home
- 1-Story Property
- Gas Log Fireplace
- Living Room with Fireplace
- Screened Porch
- Attic Access Panel
Kitchen
- Electric Range
- Microwave
- Dishwasher
Flooring
- Carpet
- Ceramic Tile
Bedrooms and Bathrooms
- Walk-In Closet
- Bathtub Includes Tile Surround
Laundry
- Laundry Room
- Laundry on main level
- Dryer
- Washer
Finished Basement
- Heated Basement
- Walk-Out Basement
- Basement Fills Entire Space Under The House
- Interior and Exterior Basement Entry
Home Security
- Storm Windows
- Storm Doors
Parking
- Garage
- Driveway
Location
- Property is near a golf course
Schools
- Boonsboro Elementary School
- Forest Midl Middle School
- Jefferson Forest-Hs High School
Utilities
- Heat Pump System
- Electric Water Heater
- High Speed Internet
- Cable TV Available
Listing and Financial Details
- Assessor Parcel Number 90512997
Community Details
Overview
- Association fees include lake/pond, neighborhood lights, road maintenance
- Sec 1 Subdivision
Recreation
- Tennis Courts
- Community Pool
Building Details
- Net Lease
Map
Home Values in the Area
Average Home Value in this Area
Tax History
| Year | Tax Paid | Tax Assessment Tax Assessment Total Assessment is a certain percentage of the fair market value that is determined by local assessors to be the total taxable value of land and additions on the property. | Land | Improvement |
|---|---|---|---|---|
| 2025 | $2,125 | $518,400 | $75,000 | $443,400 |
| 2024 | $2,125 | $518,400 | $75,000 | $443,400 |
| 2023 | $2,125 | $259,200 | $0 | $0 |
| 2022 | $2,014 | $201,350 | $0 | $0 |
| 2021 | $1,748 | $349,600 | $75,000 | $274,600 |
| 2020 | $275 | $55,000 | $55,000 | $0 |
Property History
| Date | Event | Price | Change | Sq Ft Price |
|---|---|---|---|---|
| 08/22/2025 08/22/25 | Pending | -- | -- | -- |
| 08/21/2025 08/21/25 | For Sale | $539,900 | +36.7% | $155 / Sq Ft |
| 07/08/2020 07/08/20 | Sold | $395,000 | -2.5% | $184 / Sq Ft |
| 06/09/2020 06/09/20 | Pending | -- | -- | -- |
| 02/07/2020 02/07/20 | For Sale | $405,000 | -- | $188 / Sq Ft |
Similar Homes in Lynchburg, VA
Source: Lynchburg Association of REALTORS®
MLS Number: 361296
APN: 82-20-8
- 1276 Doulton Cir
- 1232 Doulton Cir
- 1141 Boonsboro Meadows Dr
- 1053 Snowfield Cir
- 1067 Snowfield Cir
- 1083 Snowfield Cir
- The Madison Plan at Boonsboro Meadows
- The Charleston Plan at Boonsboro Meadows
- The Hemlock Plan at Boonsboro Meadows
- The Magnolia Plan at Boonsboro Meadows
- The Georgetown Plan at Boonsboro Meadows
- The Margate Plan at Boonsboro Meadows
- The Jefferson Plan at Boonsboro Meadows
- 1295 Boonsboro Meadows Dr
- 2 Snowfield Cir
- 1300 Boonsboro Meadows Dr
- 1352 Boonsboro Meadows Dr
- 1500 Glenbrooke Dr
- 100 Stables Ln
- 109 Two Creek Dr






