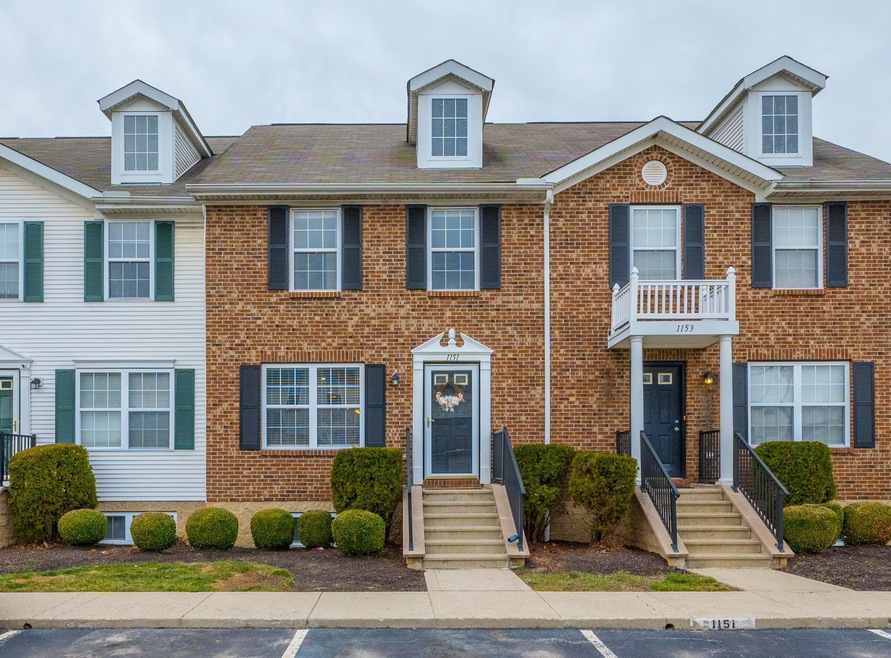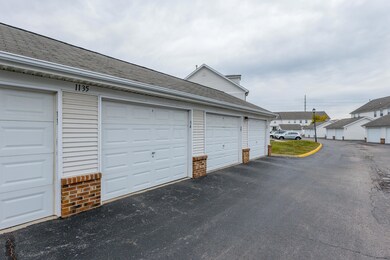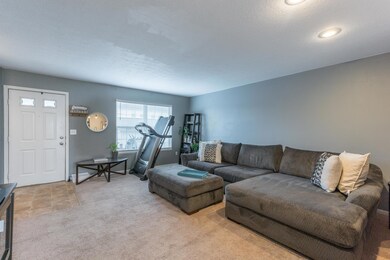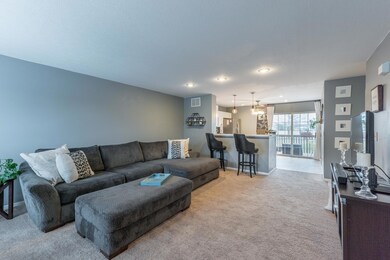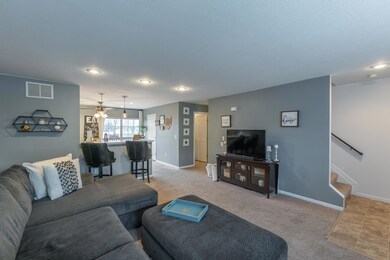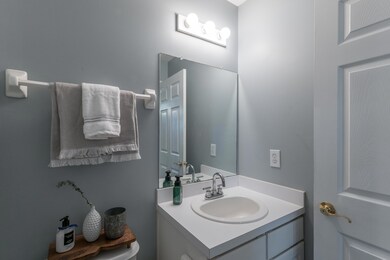
1151 Kinneton Columbus, OH 43228
Wexford-Thornapple NeighborhoodEstimated Value: $238,000 - $265,000
Highlights
- Deck
- Community Pool
- Forced Air Heating and Cooling System
- Great Room
- 1 Car Detached Garage
- Carpet
About This Home
As of April 2021Welcome to 1151 Kinneton in Hartford Village Condominiums, near shopping & amenities- Just a short drive to OSU or Downtown! This freshly painted, beautifully decorated 2-story condo features an ''open concept'' floor plan with kitchen open to great room. The updated kitchen features stainless appliances, eating bar and sliding doors to your own, private deck overlooking green space! No rear neighbors!!! Second floor offers two Master Bedrooms, each with its own full bath and spacious walk-in closets! This roomy condo even has a finished lower level complete with its own half bath and cozy FIREPLACE!!! Enjoy the community pool on those hot Summer days! Hurry, this comfortable, updated condo won't last!
Property Details
Home Type
- Condominium
Est. Annual Taxes
- $2,584
Year Built
- Built in 2003
Lot Details
- 1 Common Wall
- Additional Parcels
HOA Fees
- $250 Monthly HOA Fees
Parking
- 1 Car Detached Garage
- Assigned Parking
Home Design
- Brick Exterior Construction
- Block Foundation
- Vinyl Siding
Interior Spaces
- 1,630 Sq Ft Home
- 2-Story Property
- Gas Log Fireplace
- Great Room
- Family Room
- Basement
- Recreation or Family Area in Basement
- Laundry on lower level
Kitchen
- Electric Range
- Microwave
- Dishwasher
Flooring
- Carpet
- Vinyl
Bedrooms and Bathrooms
- 2 Bedrooms
Outdoor Features
- Deck
Utilities
- Forced Air Heating and Cooling System
- Heating System Uses Gas
Listing and Financial Details
- Assessor Parcel Number 010-267992
Community Details
Overview
- Association fees include lawn care, insurance, sewer, trash, water, snow removal
- $200 HOA Transfer Fee
- Association Phone (614) 327-6004
- Dick Miller Ncpm HOA
- On-Site Maintenance
Amenities
- Recreation Room
Recreation
- Community Pool
- Snow Removal
Ownership History
Purchase Details
Home Financials for this Owner
Home Financials are based on the most recent Mortgage that was taken out on this home.Purchase Details
Home Financials for this Owner
Home Financials are based on the most recent Mortgage that was taken out on this home.Purchase Details
Similar Homes in the area
Home Values in the Area
Average Home Value in this Area
Purchase History
| Date | Buyer | Sale Price | Title Company |
|---|---|---|---|
| Mcandrew James | $180,000 | Title Connect Agency | |
| Minor Donna | $89,500 | None Available | |
| Us Bank Trust Na | -- | None Available | |
| Household Realty Corp | -- | None Available |
Mortgage History
| Date | Status | Borrower | Loan Amount |
|---|---|---|---|
| Previous Owner | Us Bank Trust Na | $87,861 | |
| Previous Owner | Minor Donna | $2,237 | |
| Previous Owner | Malfe Tyler A | $149,720 |
Property History
| Date | Event | Price | Change | Sq Ft Price |
|---|---|---|---|---|
| 04/16/2021 04/16/21 | Sold | $180,000 | +9.2% | $110 / Sq Ft |
| 04/02/2021 04/02/21 | Pending | -- | -- | -- |
| 04/02/2021 04/02/21 | For Sale | $164,900 | +84.2% | $101 / Sq Ft |
| 06/17/2014 06/17/14 | Sold | $89,500 | -0.4% | $68 / Sq Ft |
| 05/18/2014 05/18/14 | Pending | -- | -- | -- |
| 02/22/2014 02/22/14 | For Sale | $89,900 | -- | $68 / Sq Ft |
Tax History Compared to Growth
Tax History
| Year | Tax Paid | Tax Assessment Tax Assessment Total Assessment is a certain percentage of the fair market value that is determined by local assessors to be the total taxable value of land and additions on the property. | Land | Improvement |
|---|---|---|---|---|
| 2024 | $3,069 | $68,390 | $10,500 | $57,890 |
| 2023 | $3,030 | $68,390 | $10,500 | $57,890 |
| 2022 | $2,576 | $49,670 | $6,580 | $43,090 |
| 2021 | $2,581 | $49,670 | $6,580 | $43,090 |
| 2020 | $2,584 | $49,670 | $6,580 | $43,090 |
| 2019 | $2,410 | $39,730 | $5,250 | $34,480 |
| 2018 | $2,338 | $39,730 | $5,250 | $34,480 |
| 2017 | $2,409 | $39,730 | $5,250 | $34,480 |
| 2016 | $2,502 | $37,770 | $5,360 | $32,410 |
| 2015 | $2,271 | $37,770 | $5,360 | $32,410 |
| 2014 | $2,342 | $37,770 | $5,360 | $32,410 |
| 2013 | $988 | $41,965 | $5,950 | $36,015 |
Agents Affiliated with this Home
-
Luanne Russell

Seller's Agent in 2021
Luanne Russell
Russell Real Estate, LTD
(614) 561-1090
1 in this area
18 Total Sales
-
N
Buyer's Agent in 2021
Nancy Richards
Howard Hanna Real Estate Svcs
-
K
Seller's Agent in 2014
Kelli Hatfield
Realty Executives
Map
Source: Columbus and Central Ohio Regional MLS
MLS Number: 221008982
APN: 010-267992
- 1154 Kinneton Unit 1154
- 1080 Shady Lake Dr Unit 1080
- 5707 Battle Creek Way
- 5613 Cedar Springs Unit 5591
- 5544 Garden Ridge Unit 5412
- 1410 Bloomington Blvd
- 1416 Bellow Falls Place
- 6138 Carmell Dr
- 875 Thornapple Grove
- 965 Thornapple Grove
- 1264 Colette Ct
- 548 Thorngate Ct
- 503 Smith Rd
- 1740 Bennigan Dr Unit 115A
- 6081 Manshire Ct
- 317 Equality Way Unit 234
- 1784 Ridgebury Dr Unit 134A
- 6103 Renner Rd
- 6174 Sunny Vale Dr
- 5966 Lakefront Ave
- 1151 Kinneton
- 1147 Kinneton Unit 1147
- 1153 Kinneton Unit 1153
- 1145 Kinneton Unit 1145
- 1143 Kinneton Unit 1143
- 1150 Kinneton Unit 1150
- 1148 Kinneton Unit 1148
- 1152 Kinneton Unit 1152
- 1146 Kinneton Unit 1146
- 5542 Waldwick Unit 5542
- 5540 Waldwick Unit 5540
- 5544 Waldwick Unit 5544
- 1144 Kinneton Unit 1144
- 5538 Waldwick Unit 5538
- 5536 Waldwick Unit 5536
- 1138 Kinneton Unit 1138
- 5534 Waldwick Unit 5534
- 1136 Kinneton Unit 1136
- 5532 Waldwick Unit 5532
- 1134 Kinneton Unit 1134
