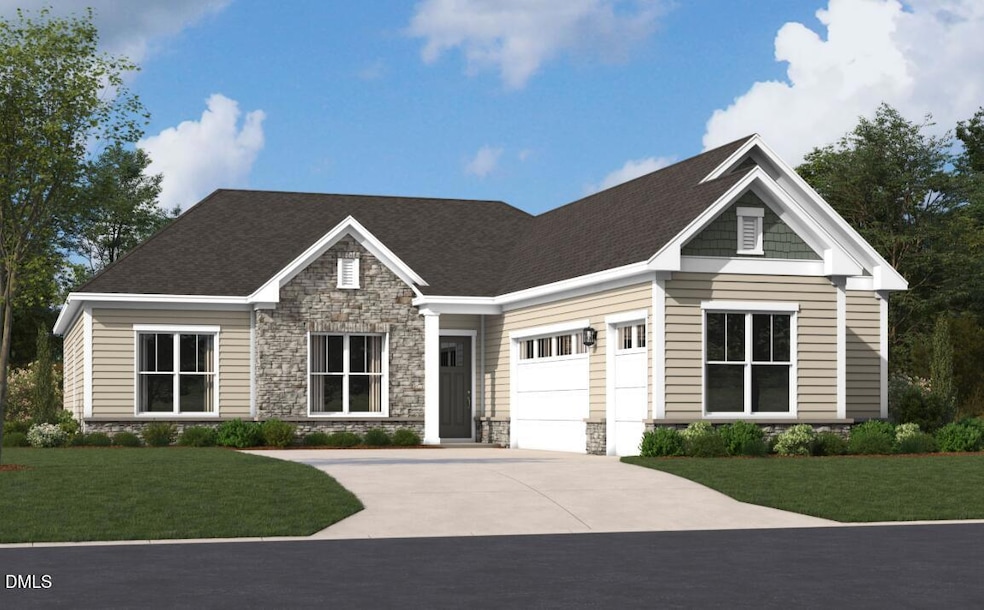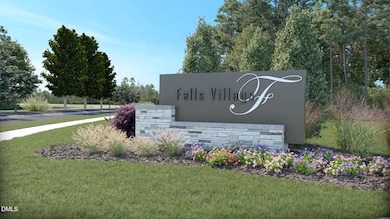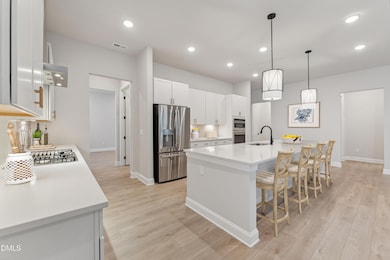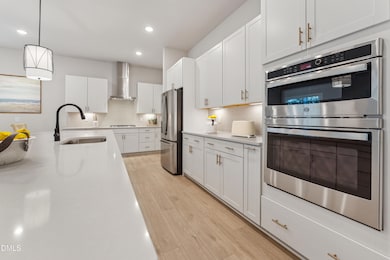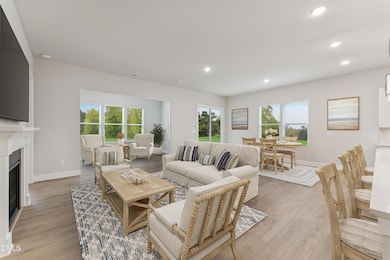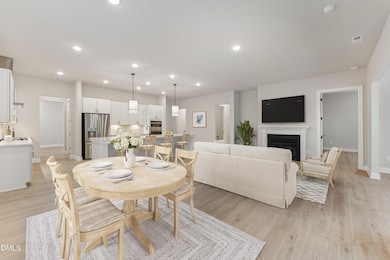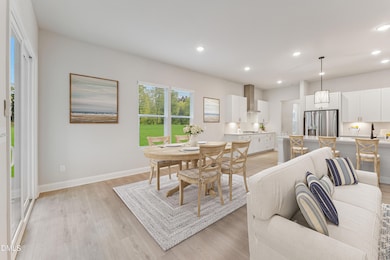1151 Masters Place Way Unit 171 Durham, NC 27703
Eastern Durham NeighborhoodEstimated payment $3,833/month
Highlights
- Golf Course Community
- New Construction
- Clubhouse
- Fitness Center
- Active Adult
- Transitional Architecture
About This Home
Experience The Salters presented by Stanley Martin — Where Timeless Design Meets Effortless Living Welcome to The Salters, your dream home in one of the area's most sought-after 55+ communities! This elegant 3-bedroom, 2.5-bath residence perfectly blends sophistication and comfort, offering thoughtfully designed spaces for both relaxing and entertaining. Host memorable gatherings in the formal dining room, perfectly positioned for seamless flow into the chef-inspired kitchen, complete with a spacious island ideal for cooking, casual meals, or connecting with loved ones. The open-concept family room extends into a bright sunroom and covered patio, creating a true indoor-outdoor retreat—whether you're savoring morning coffee or unwinding by the fireplace on a cozy evening. Your private primary suite is a haven of comfort, featuring dual vanities, a luxurious bath, and an expansive walk-in closet with plenty of storage. A versatile study adds even more flexibility, ideal for a home office, craft room, or quiet reading nook. At The Salters, every detail is designed for a refined, low-maintenance lifestyle in a welcoming 55+ community. Schedule your visit today and discover the perfect place to call home.
Home Details
Home Type
- Single Family
Est. Annual Taxes
- $1,097
Year Built
- Built in 2025 | New Construction
Lot Details
- 10,019 Sq Ft Lot
HOA Fees
- $275 Monthly HOA Fees
Parking
- 2 Car Attached Garage
- Private Driveway
- 2 Open Parking Spaces
Home Design
- Home is estimated to be completed on 4/1/26
- Transitional Architecture
- Traditional Architecture
- Slab Foundation
- Frame Construction
- Shingle Roof
- Vinyl Siding
Interior Spaces
- 2,535 Sq Ft Home
- 1-Story Property
- High Ceiling
- Fireplace
- Entrance Foyer
- Family Room
- Dining Room
- Pull Down Stairs to Attic
- Laundry on main level
Kitchen
- Built-In Oven
- Range Hood
- Microwave
- Ice Maker
- Dishwasher
- Kitchen Island
- Quartz Countertops
Flooring
- Carpet
- Tile
- Luxury Vinyl Tile
Bedrooms and Bathrooms
- 3 Main Level Bedrooms
- Primary bathroom on main floor
- Walk-in Shower
Outdoor Features
- Covered Patio or Porch
- Rain Gutters
Schools
- Wake County Schools Elementary And Middle School
- Southern High School
Utilities
- Central Air
- Heating System Uses Natural Gas
- Gas Water Heater
- Cable TV Available
Listing and Financial Details
- Assessor Parcel Number 0871-03-2403
Community Details
Overview
- Active Adult
- Association fees include cable TV, internet, ground maintenance
- Elite Management Professionals, Inc Association, Phone Number (919) 233-7660
- Built by Stanley Martin Homes, LLC
- Falls Village Subdivision, The Salters Floorplan
- Falls Village 55+ Community
- Maintained Community
Amenities
- Clubhouse
- Billiard Room
Recreation
- Golf Course Community
- Tennis Courts
- Sport Court
- Fitness Center
- Community Pool
- Dog Park
- Jogging Path
- Trails
Map
Home Values in the Area
Average Home Value in this Area
Tax History
| Year | Tax Paid | Tax Assessment Tax Assessment Total Assessment is a certain percentage of the fair market value that is determined by local assessors to be the total taxable value of land and additions on the property. | Land | Improvement |
|---|---|---|---|---|
| 2025 | $1,097 | $110,700 | $110,700 | $0 |
| 2024 | $1,744 | $125,000 | $125,000 | $0 |
| 2023 | $1,637 | $125,000 | $125,000 | $0 |
Property History
| Date | Event | Price | List to Sale | Price per Sq Ft |
|---|---|---|---|---|
| 11/10/2025 11/10/25 | For Sale | $658,985 | -- | $260 / Sq Ft |
Source: Doorify MLS
MLS Number: 10132333
APN: 232936
- 1162 Masters Place Way Unit 141
- 1170 Masters Place Way Unit 145
- 3110 Kiawa Pointe Ln Unit 214
- 3108 Kiawa Pointe Ln Unit 213
- 3108 Kiawa Pointe Ln
- 3106 Kiawa Pointe Ln Unit 212
- 3106 Kiawa Pointe Ln
- 500 Maumelle Way Unit 201
- 500 Maumelle Way
- 1174 Masters Place Way Unit 147
- 503 Maumelle Way Unit 210
- 502 Maumelle Way Unit 202
- 1201 Masters Place Way Unit 181
- 505 Maumelle Way Unit 209
- 505 Maumelle Way
- 504 Maumelle Way Unit 203
- 506 Maumelle Way Unit 204
- 506 Maumelle Way
- 1109 Masters Place Way
- 1109 Masters Place Way Unit 156
- 5920 Woodlawn Dr
- 5711 Woodlawn Dr
- 6005 Grey Colt Way
- 5706 Woodlawn Dr
- 6028 Grey Colt Way
- 6025 Grey Colt Way
- 1130 Arbor Edge Ln
- 2020 Rockface Way
- 6 Cayman Ct
- 2015 Rockface Way
- 2015 Rockface Way
- 716 Weathervane Dr
- 3512 Pelican Ln
- 3504 Pelican Ln
- 314 Ashburn Ln
- 216 Stoney Dr
- 422 Holly Blossom Dr
- 16 N Berrymeadow Ln
- 113 Crosswood Dr
- 1607 Olive Branch Rd
