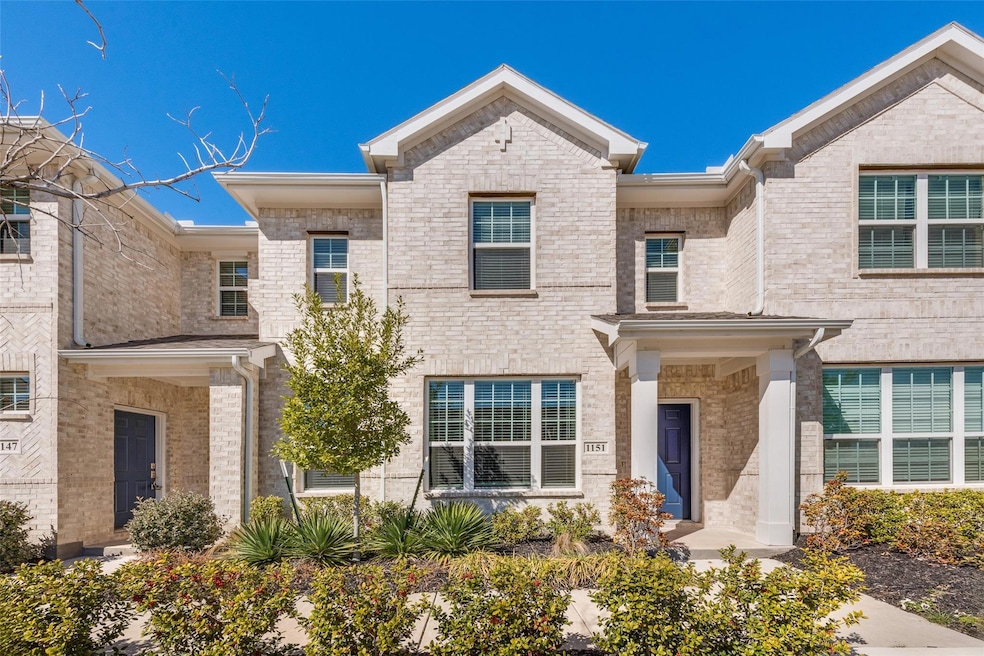
1151 Morgan Dr Sherman, TX 75090
Highlights
- New Construction
- Traditional Architecture
- 2 Car Attached Garage
- Open Floorplan
- Granite Countertops
- Eat-In Kitchen
About This Home
As of July 2025Welcome to the most affordable and adorable home in the highly desirable Bel Air Village in Sherman, an area with very ambitious plans for the future. This charming townhome was previously a History Maker Homes model, a trusted builder with over 75 years of experience building quality homes in Texas. As you step inside, you’re greeted by an open-concept living space, perfect for both family relaxation and entertaining guests. Gather your loved ones in the inviting family room, featuring multiple accent walls and windows that fill the space with natural light. The well-appointed kitchen is ideal for preparing meals, with beautiful cabinetry, a gas range, and a breakfast bar for casual dining. Privacy is a breeze with all bedrooms located on the second floor. Enjoy the convenience of maintenance-free living, as the HOA covers exterior maintenance and lawn care. This townhome is within walking distance of fantastic community amenities, including a dog park, playground, and miles of scenic walking trails. Located in a rapidly appreciating area with easy access to Highway 75, it’s perfect for commuters. Major local employers such as Texas Instruments, Tyson, Emerson, GlobiTech, and GlobalWafer are just minutes away. Plus, you’ll find plenty of shops and restaurants nearby, including the charming downtown area.
Last Agent to Sell the Property
Coldwell Banker Realty Frisco Brokerage Phone: 972-984-0511 License #0611902 Listed on: 02/28/2025

Townhouse Details
Home Type
- Townhome
Est. Annual Taxes
- $5,693
Year Built
- Built in 2023 | New Construction
Lot Details
- 2,222 Sq Ft Lot
- Landscaped
- No Backyard Grass
HOA Fees
- $225 Monthly HOA Fees
Parking
- 2 Car Attached Garage
- Rear-Facing Garage
- Driveway
Home Design
- Traditional Architecture
- Brick Exterior Construction
- Slab Foundation
- Composition Roof
Interior Spaces
- 1,752 Sq Ft Home
- 2-Story Property
- Open Floorplan
Kitchen
- Eat-In Kitchen
- Gas Range
- Microwave
- Dishwasher
- Granite Countertops
Flooring
- Carpet
- Ceramic Tile
Bedrooms and Bathrooms
- 3 Bedrooms
- Walk-In Closet
Home Security
Outdoor Features
- Rain Gutters
Schools
- Dillingham Elementary School
- Sherman High School
Utilities
- Central Heating and Cooling System
- Heating System Uses Natural Gas
- High Speed Internet
- Cable TV Available
Listing and Financial Details
- Assessor Parcel Number 437213
- Tax Block B
Community Details
Overview
- Association fees include all facilities, management, ground maintenance, maintenance structure
- Essex Association Management Association
- Bel Air Village Subdivision
Recreation
- Community Playground
Security
- Carbon Monoxide Detectors
- Fire and Smoke Detector
Ownership History
Purchase Details
Home Financials for this Owner
Home Financials are based on the most recent Mortgage that was taken out on this home.Similar Homes in Sherman, TX
Home Values in the Area
Average Home Value in this Area
Purchase History
| Date | Type | Sale Price | Title Company |
|---|---|---|---|
| Special Warranty Deed | -- | Trinity Title |
Mortgage History
| Date | Status | Loan Amount | Loan Type |
|---|---|---|---|
| Open | $169,200 | New Conventional |
Property History
| Date | Event | Price | Change | Sq Ft Price |
|---|---|---|---|---|
| 07/23/2025 07/23/25 | Sold | -- | -- | -- |
| 06/23/2025 06/23/25 | Pending | -- | -- | -- |
| 05/22/2025 05/22/25 | Price Changed | $220,990 | -0.5% | $126 / Sq Ft |
| 05/01/2025 05/01/25 | Price Changed | $221,990 | -5.5% | $127 / Sq Ft |
| 04/22/2025 04/22/25 | Price Changed | $234,990 | -0.8% | $134 / Sq Ft |
| 02/28/2025 02/28/25 | For Sale | $236,990 | -- | $135 / Sq Ft |
Tax History Compared to Growth
Tax History
| Year | Tax Paid | Tax Assessment Tax Assessment Total Assessment is a certain percentage of the fair market value that is determined by local assessors to be the total taxable value of land and additions on the property. | Land | Improvement |
|---|---|---|---|---|
| 2025 | $7,743 | $251,658 | $32,724 | $218,934 |
| 2024 | $5,693 | $259,561 | $32,724 | $226,837 |
| 2023 | $6,063 | $276,134 | $40,014 | $236,120 |
| 2022 | $115 | $4,912 | $4,912 | $0 |
Agents Affiliated with this Home
-
Anastasia Riley

Seller's Agent in 2025
Anastasia Riley
Coldwell Banker Realty Frisco
(214) 433-1665
447 Total Sales
-
Shaji Abraham
S
Buyer's Agent in 2025
Shaji Abraham
Pinnacle Realty Advisors
(469) 514-3328
2 Total Sales
Map
Source: North Texas Real Estate Information Systems (NTREIS)
MLS Number: 20856736
APN: 437191
- 1147 Morgan Dr
- 3730 Malibu Dr
- 1154 Morgan Dr
- 1134 Morgan Dr
- 3718 Malibu Dr
- 3736 Queen Rd
- 1118 Morgan St
- 3736 Paradise Way
- 1119 Mesa St
- 3809 Paradise Way
- San Francisco Plan at Bel Air Village
- Houston Plan at Bel Air Village
- Charleston Plan at Bel Air Village
- Portland Plan at Bel Air Village
- Ann Arbor Plan at Bel Air Village
- Chicago Plan at Bel Air Village
- Tucson Plan at Bel Air Village
- Cambridge Plan at Bel Air Village
- 3900 Coco Ln
- 3913 Sky Dr






