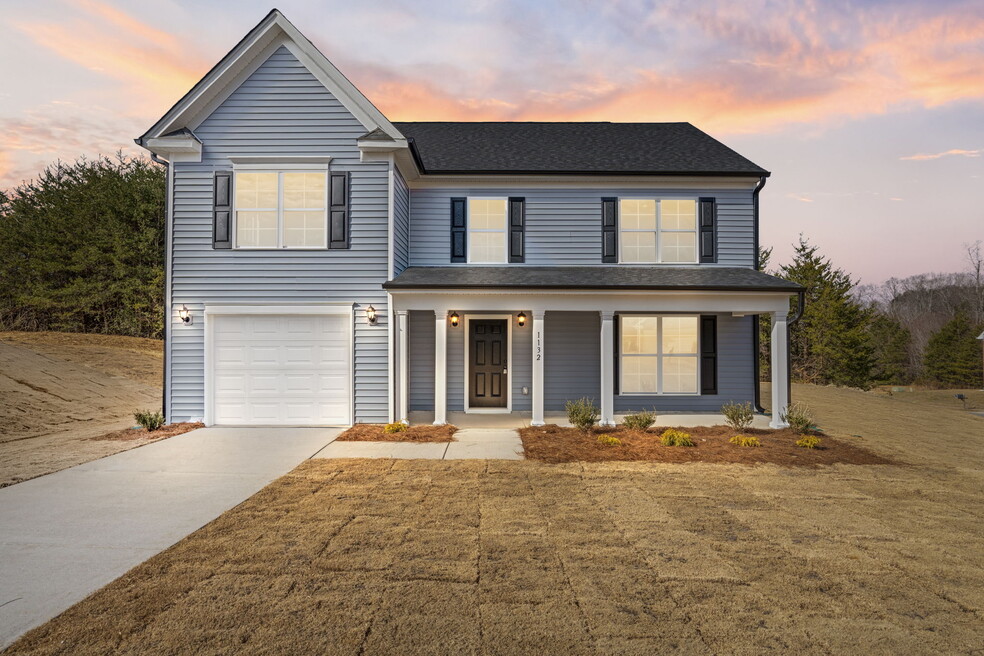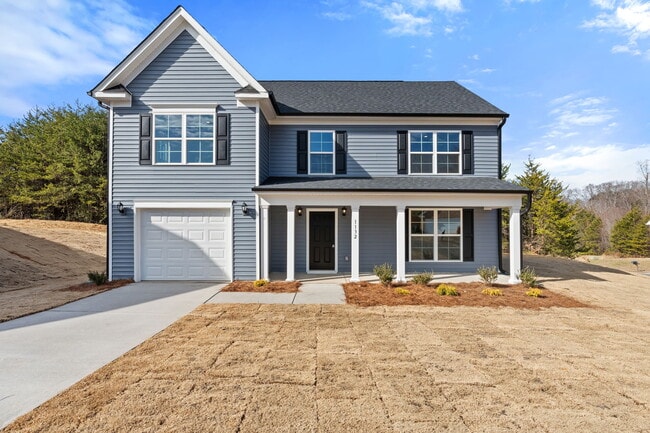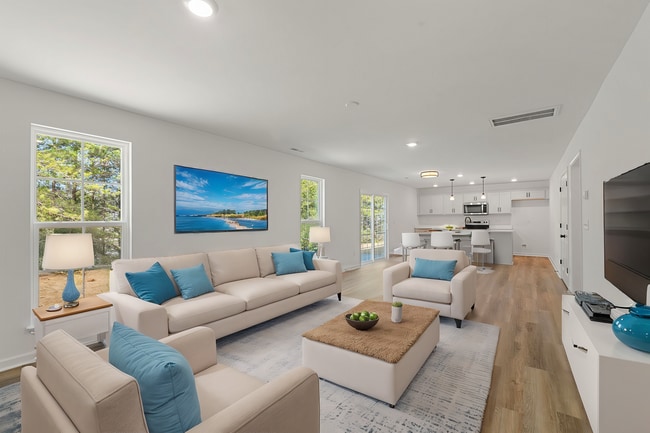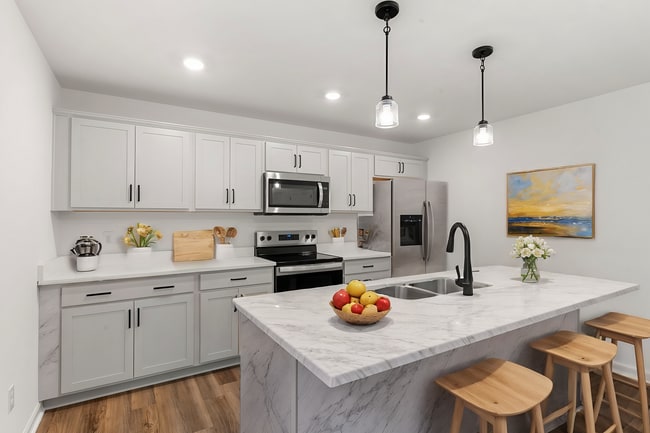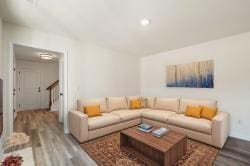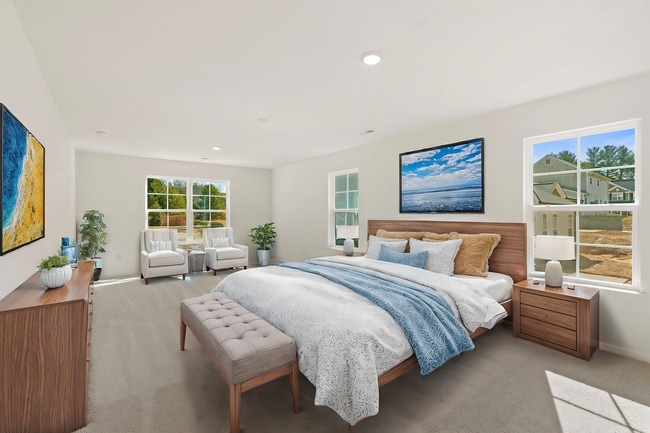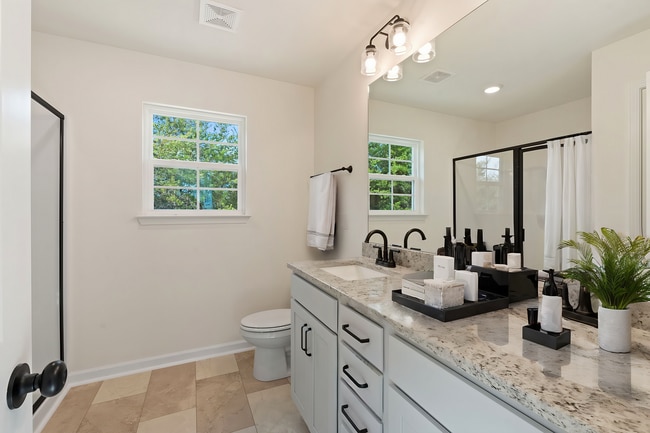
NEW CONSTRUCTION
AVAILABLE
Estimated payment $2,104/month
Total Views
119
4
Beds
2.5
Baths
2,140
Sq Ft
$157
Price per Sq Ft
Highlights
- New Construction
- Great Room
- Private Yard
- Primary Bedroom Suite
- Granite Countertops
- No HOA
About This Home
The Fairhaven Plan by West Homes is a two-story, 4-bedroom home that combines style and comfort. It features a spacious primary bedroom, 2.5 baths, and an open layout connecting the kitchen to the family room, complete with a large island perfect for hosting. You can personalize your space with options like tray ceilings, four different elevations, a cozy fireplace, double bowl vanity, upgraded lighting, and interior trim finishes. With a flexible room that can serve as a dining area or office, a patio, and a one-car garage, the Fairhaven is designed for modern living with plenty of ways to make it your own.
Sales Office
Hours
| Monday |
11:00 AM - 6:00 PM
|
| Tuesday - Wednesday |
Closed
|
| Thursday - Friday |
11:00 AM - 6:00 PM
|
| Saturday |
10:00 AM - 5:00 PM
|
| Sunday |
1:00 PM - 5:00 PM
|
Office Address
1014 Spruce Garden Dr
Rural Hall, NC 27045
Home Details
Home Type
- Single Family
Lot Details
- Private Yard
- Lawn
Parking
- 1 Car Attached Garage
- Front Facing Garage
Taxes
- Special Tax
Home Design
- New Construction
Interior Spaces
- 2-Story Property
- Fireplace
- Great Room
- Sitting Room
- Combination Kitchen and Dining Room
- Flex Room
- Carpet
Kitchen
- Breakfast Room
- Eat-In Kitchen
- Breakfast Bar
- Dishwasher
- Stainless Steel Appliances
- Kitchen Island
- Granite Countertops
- Disposal
Bedrooms and Bathrooms
- 4 Bedrooms
- Primary Bedroom Suite
- Walk-In Closet
- Dual Vanity Sinks in Primary Bathroom
- Private Water Closet
- Bathtub with Shower
Laundry
- Laundry Room
- Laundry on upper level
- Washer and Dryer Hookup
Eco-Friendly Details
- Energy-Efficient Insulation
- Energy-Efficient Hot Water Distribution
Outdoor Features
- Porch
Utilities
- Central Heating and Cooling System
- SEER Rated 14+ Air Conditioning Units
- Programmable Thermostat
- High Speed Internet
- Cable TV Available
Community Details
- No Home Owners Association
Map
Other Move In Ready Homes in Pine Ridge
About the Builder
West Homes takes pride in delivering quality built homes at competitive prices. As a third-generation homebuilding company, with over 30 years of experience in making dreams come true, they've not only been around the block- they’ve built a few along the way. In addition to building over 500 beautiful homes, they work with their sister companies to plan and develop communities throughout Virginia, North Carolina and Tennessee. They care about where you live, and they’re here to support you in your dream of planting roots and building dreams. When you’re ready to go home, go West Homes.
Nearby Homes
- Pine Ridge
- 550-676 Perth Rd
- 245 Summit St
- 211 Bethania St
- Chandler Pointe
- 6639 Capstone Ct
- 00 Rural Hall-Germanton Rd
- 410 Rural Hall-Germanton Rd
- 2040 Jefferson Oaks Dr
- 2553 Whipporwill Ct
- 2578 Whipporwill Ct
- 6560 University Pkwy
- 5816 Nylon Dr
- 8061 Stroupe Farm Rd
- 1145 Ridgecliff Dr
- 1117 & 1121 Ridgecliff Dr
- 0 Ridgecliff Dr
- 0 Quail Ridge Ct
- Northwalk - The Villas
- 308 Grand Worth Way
