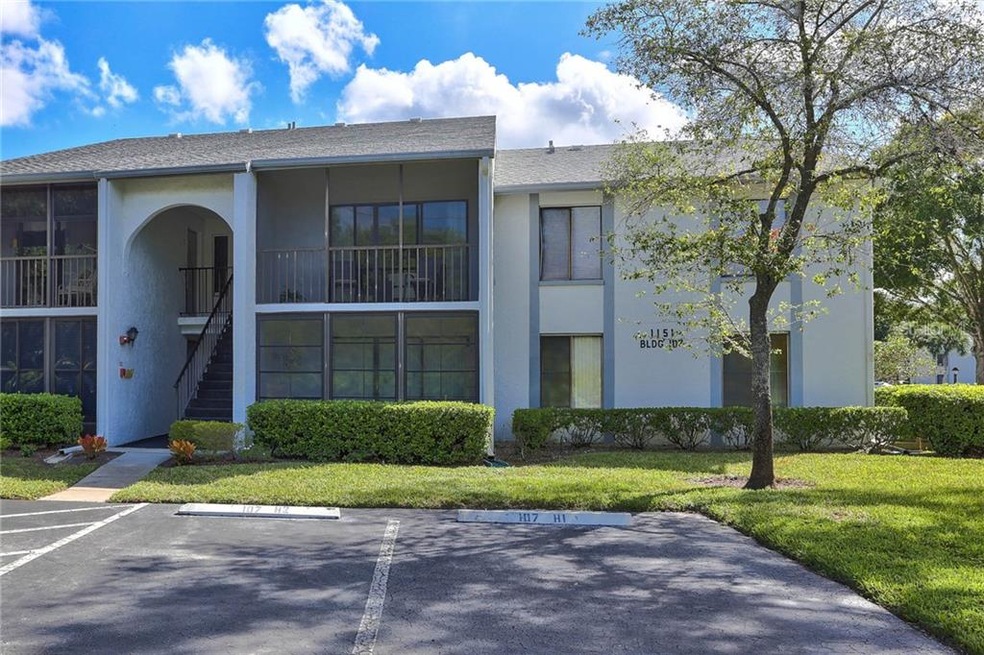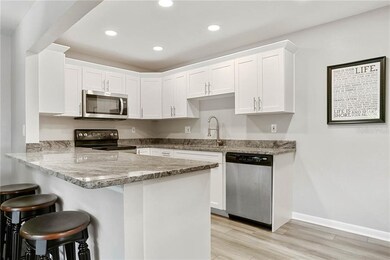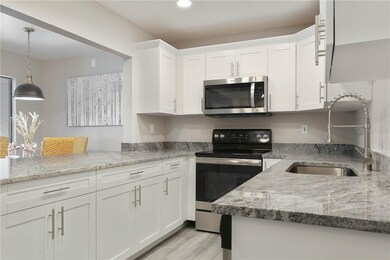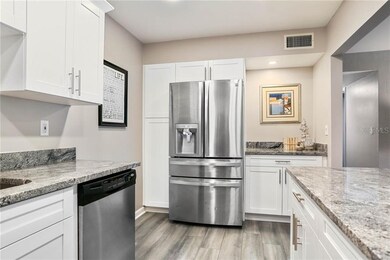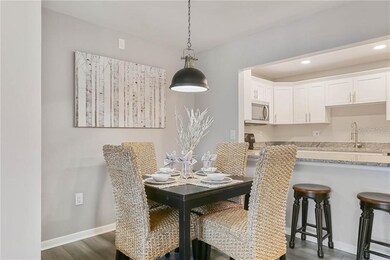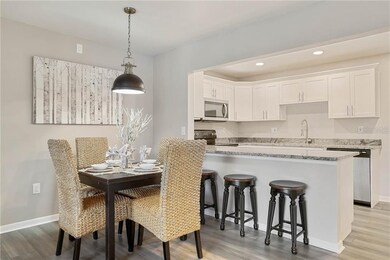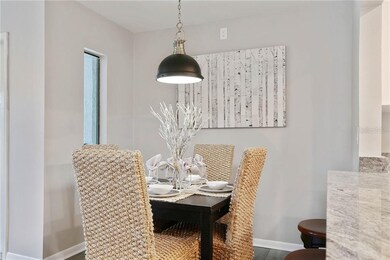
1151 Pine Ridge Cir W Unit H2 Tarpon Springs, FL 34688
Highlights
- Waterfront Community
- Gunite Pool
- Clubhouse
- East Lake High School Rated A
- View of Trees or Woods
- Traditional Architecture
About This Home
As of November 2019LOOK NO FURTHER. THIS ABSOLUTELY STUNNING CONDO HAS BEEN RECENTLY REMODELED TOP TO BOTTOM AND APPOINTED WITH THE FINEST FINISHES. THE NEWLY REMODLED AND EXPANDED KITCHEN FEATURES NEW SOFT CLOSE CABINETS WITH CROWN MOLDING, STAINLESS STEAL LIKE NEW APPLIANCES, GRANITE COUNTERTOPS, PLUS A BUILT IN PANTRY AND DESK AREA. NEW MICROWAVE & DISPOSAL. THE DINING AREA FEATURES NEW LIGHTING. NEW WIDE PLANK WATERPROOF LAMINATE FLOORING IN ALL THE RIGHT AREAS. NO POPCORN CELING, NEW SCREENS ON THE BALCONY. BOTH BATHROOMS HAVE BEEN COMPLETELY UPDATED WITH NEW CABINETRY AND GRANITE, NEW FAUCETS, LIGHTING AND MIRRORS. NEW CARPET IN THE BEDROOMS. WATER HEATER 10/2018. LARGE UTILITY ROOM WITH FULL SIZE WASHER/DRYER. Area Beaches 10-15 mins away. Community Features: Pool, Recreation Building, Tennis Courts & Shuffleboard. The Grounds are just beautiful. Very nice community that is well maintained with Good Reserves and on-site manager. Move in Ready!!! This is not a 55+ Community and NO FLOOD INS REQUIRED. No Elevator for building. Roof was replaced in 2018, Building will be painted in 2020 & Paving in 2021 - all in the current reserves/budget. LOW HOA includes water, basic cable, trash and sewer along with building exterior etc. All for $270 monthly.
Last Agent to Sell the Property
RE/MAX REALTEC GROUP INC License #3176576 Listed on: 10/06/2019

Property Details
Home Type
- Condominium
Est. Annual Taxes
- $1,454
Year Built
- Built in 1984
Lot Details
- West Facing Home
- Condo Land Included
HOA Fees
- $269 Monthly HOA Fees
Parking
- Reserved Parking
Home Design
- Traditional Architecture
- Slab Foundation
- Shingle Roof
- Block Exterior
- Stucco
Interior Spaces
- 1,111 Sq Ft Home
- 1-Story Property
- Built-In Features
- Ceiling Fan
- Blinds
- Family Room
- Combination Dining and Living Room
- Inside Utility
- Views of Woods
Kitchen
- Cooktop
- Microwave
- Ice Maker
- Dishwasher
- Solid Surface Countertops
- Solid Wood Cabinet
- Disposal
Flooring
- Carpet
- Vinyl
Bedrooms and Bathrooms
- 2 Bedrooms
- Walk-In Closet
- 2 Full Bathrooms
Laundry
- Laundry Room
- Dryer
- Washer
Eco-Friendly Details
- Reclaimed Water Irrigation System
Outdoor Features
- Balcony
- Screened Patio
Schools
- Brooker Creek Elementary School
- Tarpon Springs Middle School
- East Lake High School
Utilities
- Central Air
- Heating Available
- Electric Water Heater
- Cable TV Available
Listing and Financial Details
- Down Payment Assistance Available
- Visit Down Payment Resource Website
- Legal Lot and Block 0820 / 107
- Assessor Parcel Number 22-27-16-71691-107-0820
Community Details
Overview
- Association fees include cable TV, community pool, escrow reserves fund, maintenance structure, ground maintenance, manager, pest control, pool maintenance, sewer, trash, water
- Pine Ridge At Lake Tarpon Village Subdivision
- On-Site Maintenance
- The community has rules related to deed restrictions, vehicle restrictions
- Rental Restrictions
Amenities
- Clubhouse
- Laundry Facilities
Recreation
- Waterfront Community
- Tennis Courts
- Recreation Facilities
- Shuffleboard Court
- Community Playground
- Community Pool
- Community Spa
- Park
Pet Policy
- Pets up to 25 lbs
- Pet Size Limit
- 1 Pet Allowed
- Breed Restrictions
Ownership History
Purchase Details
Home Financials for this Owner
Home Financials are based on the most recent Mortgage that was taken out on this home.Purchase Details
Home Financials for this Owner
Home Financials are based on the most recent Mortgage that was taken out on this home.Purchase Details
Home Financials for this Owner
Home Financials are based on the most recent Mortgage that was taken out on this home.Purchase Details
Purchase Details
Purchase Details
Home Financials for this Owner
Home Financials are based on the most recent Mortgage that was taken out on this home.Purchase Details
Home Financials for this Owner
Home Financials are based on the most recent Mortgage that was taken out on this home.Similar Homes in Tarpon Springs, FL
Home Values in the Area
Average Home Value in this Area
Purchase History
| Date | Type | Sale Price | Title Company |
|---|---|---|---|
| Quit Claim Deed | -- | None Listed On Document | |
| Warranty Deed | $140,000 | Tropical Title Insurance Llc | |
| Special Warranty Deed | $86,500 | Reo Title Company Of Fl Llc | |
| Trustee Deed | -- | None Available | |
| Trustee Deed | -- | Attorney | |
| Interfamily Deed Transfer | -- | Island Title Services Inc | |
| Warranty Deed | $57,000 | -- |
Mortgage History
| Date | Status | Loan Amount | Loan Type |
|---|---|---|---|
| Open | $159,000 | New Conventional | |
| Previous Owner | $135,800 | New Conventional | |
| Previous Owner | $27,679 | Unknown | |
| Previous Owner | $97,336 | New Conventional | |
| Previous Owner | $65,517 | Unknown | |
| Previous Owner | $51,300 | New Conventional |
Property History
| Date | Event | Price | Change | Sq Ft Price |
|---|---|---|---|---|
| 11/15/2019 11/15/19 | Sold | $140,000 | +0.1% | $126 / Sq Ft |
| 10/17/2019 10/17/19 | Pending | -- | -- | -- |
| 10/06/2019 10/06/19 | For Sale | $139,900 | +61.7% | $126 / Sq Ft |
| 08/30/2019 08/30/19 | Sold | $86,500 | -3.8% | $90 / Sq Ft |
| 08/19/2019 08/19/19 | Pending | -- | -- | -- |
| 08/14/2019 08/14/19 | Price Changed | $89,900 | -3.9% | $93 / Sq Ft |
| 07/16/2019 07/16/19 | Price Changed | $93,500 | -6.4% | $97 / Sq Ft |
| 06/14/2019 06/14/19 | For Sale | $99,900 | -- | $104 / Sq Ft |
Tax History Compared to Growth
Tax History
| Year | Tax Paid | Tax Assessment Tax Assessment Total Assessment is a certain percentage of the fair market value that is determined by local assessors to be the total taxable value of land and additions on the property. | Land | Improvement |
|---|---|---|---|---|
| 2024 | $1,138 | $104,833 | -- | -- |
| 2023 | $1,138 | $101,780 | $0 | $0 |
| 2022 | $1,089 | $98,816 | $0 | $0 |
| 2021 | $1,086 | $95,938 | $0 | $0 |
| 2020 | $1,075 | $94,613 | $0 | $0 |
| 2019 | $1,547 | $77,494 | $0 | $77,494 |
| 2018 | $1,454 | $75,068 | $0 | $0 |
| 2017 | $1,328 | $65,414 | $0 | $0 |
| 2016 | $1,219 | $57,838 | $0 | $0 |
| 2015 | $1,088 | $52,328 | $0 | $0 |
| 2014 | $1,126 | $50,554 | $0 | $0 |
Agents Affiliated with this Home
-

Seller's Agent in 2019
Lyn DeBoer
RE/MAX
(727) 244-7715
9 in this area
58 Total Sales
-
S
Seller's Agent in 2019
Shanee Jones
-

Buyer's Agent in 2019
Alberto Baalbaki
CHARLES RUTENBERG REALTY INC
(813) 507-8348
1 in this area
114 Total Sales
Map
Source: Stellar MLS
MLS Number: U8061351
APN: 22-27-16-71691-107-0820
- 1151 Pine Ridge Cir W Unit C1
- 1135 Pine Ridge Cir W Unit A1
- 1207 Pine Ridge Cir W Unit H2
- 1182 Pine Ridge Cir W Unit B1
- 1127 Pine Ridge Cir W Unit A2
- 1109 Pine Ridge Cir W Unit C1
- 1290 Pine Ridge Cir E Unit G1
- 1281 Pine Ridge Cir E Unit B1
- 1281 Pine Ridge Cir E Unit H1
- 1309 Pine Ridge Cir E Unit D3
- 1309 Pine Ridge Cir E Unit H3
- 1300 Shady Pine Way Unit B
- 3002 Savannah Oaks Cir
- 1326 Pine Ridge Cir E Unit A1
- 1337 Pine Ridge Cir E Unit D2
- 3025 Naughton Way
- 1333 Shady Pine Way Unit F
- 1333 Shady Pine Way Unit B
- 3023 Northfield Dr
- 1398 Shady Pine Way Unit H2
