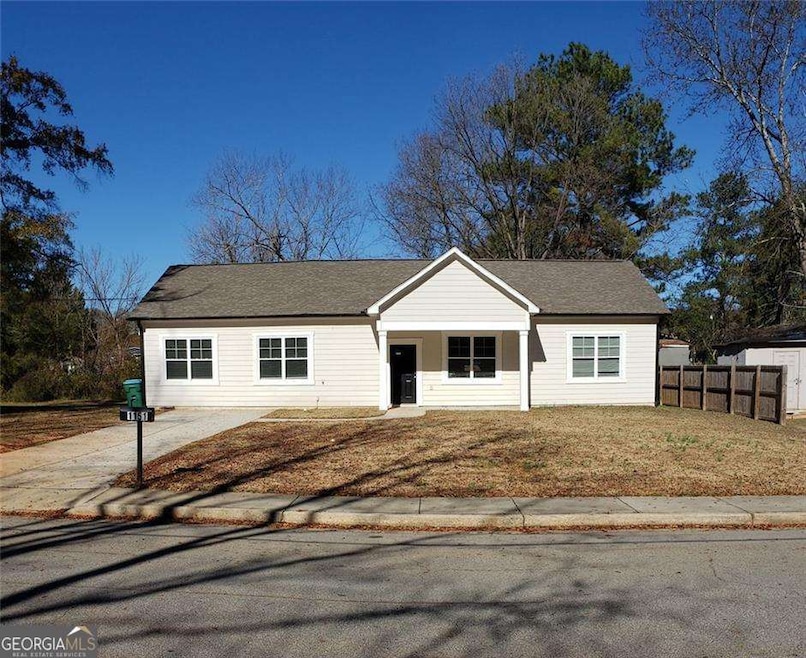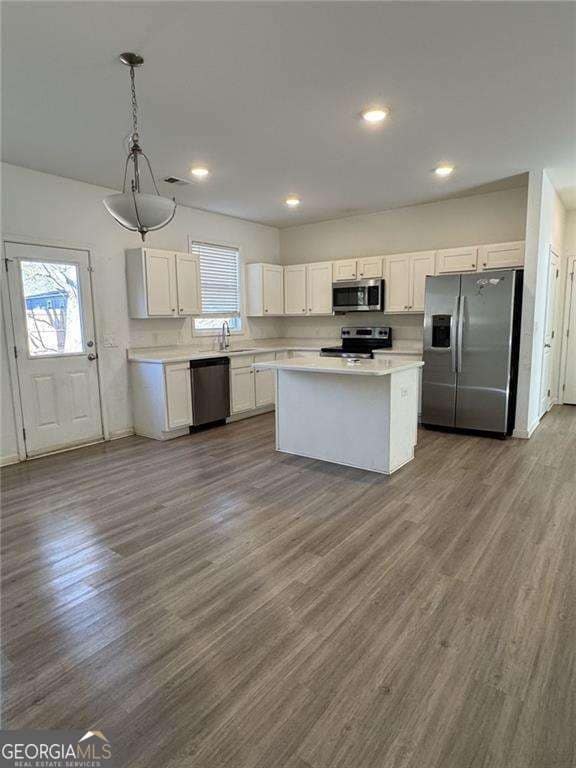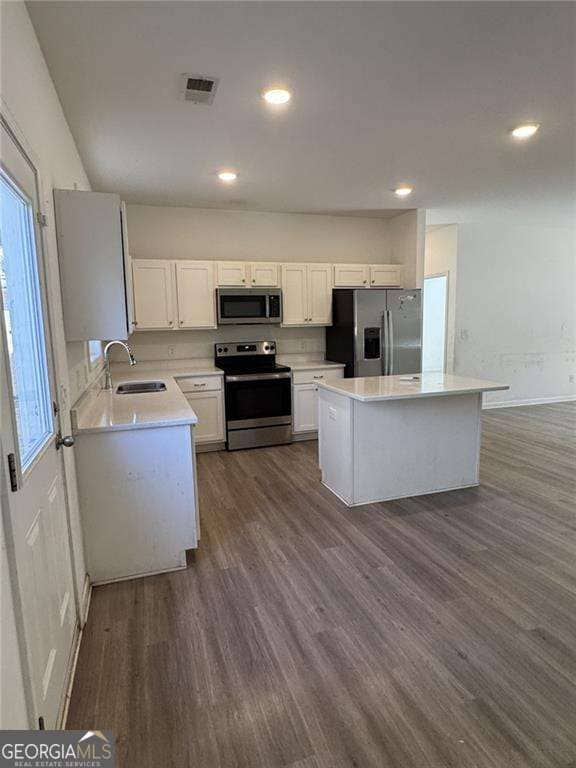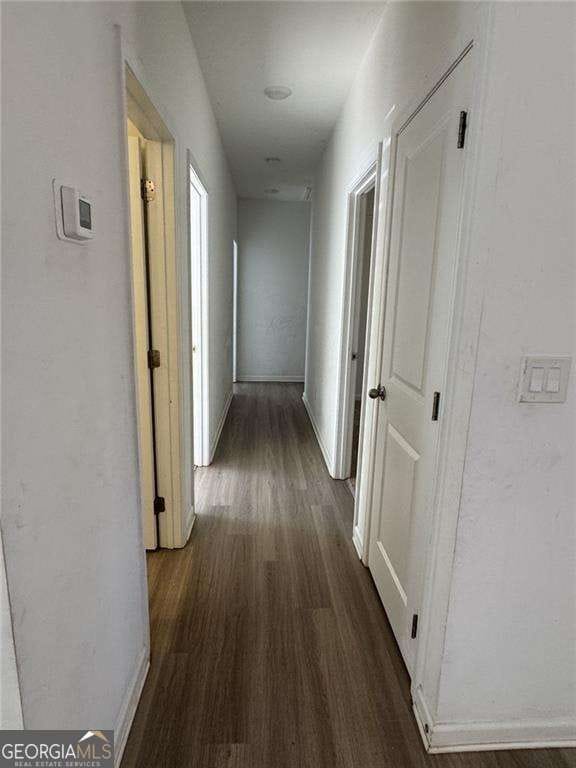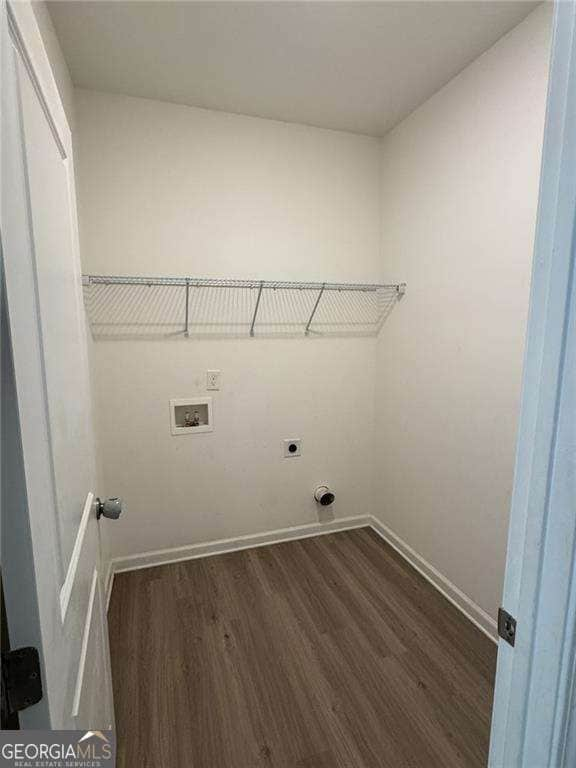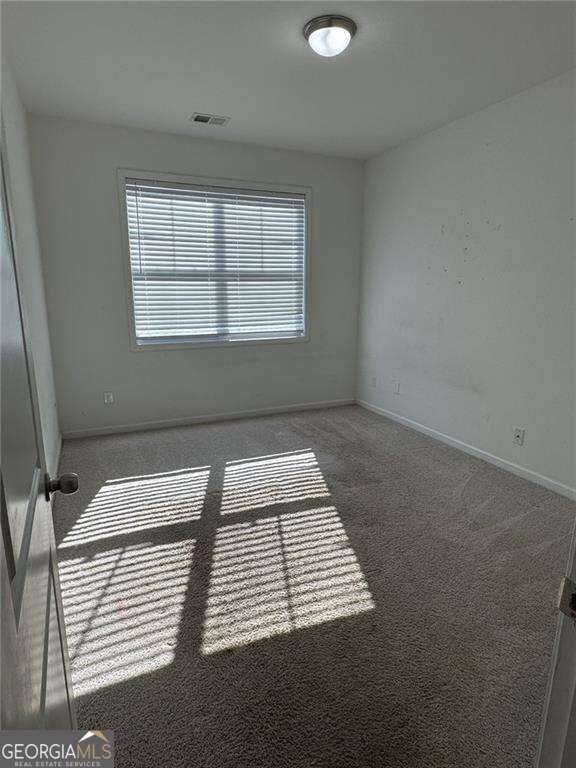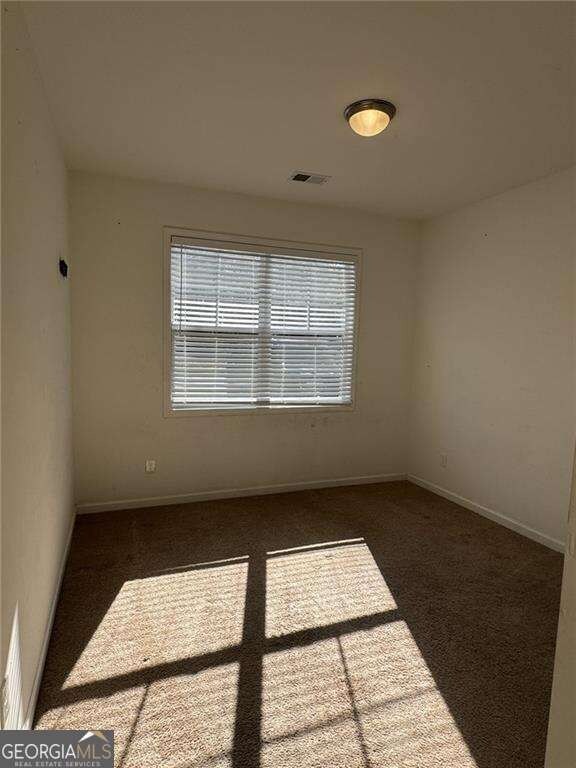1151 Pontiac Cir Austell, GA 30168
Highlights
- Private Lot
- Ranch Style House
- No HOA
- Wooded Lot
- High Ceiling
- Breakfast Area or Nook
About This Home
Landscaping care included. New Construction in 2022, still shows as New. Discover this thoughtfully designed, approx 1800 sq.ft. 4 br, 2 Ba home. Built with attention to detail and practical upgrades. Boasts soaring 9-foot ceilings throughout - creating an atmosphere of expansive, light-filled living spaces - Luxury vinyl floors & stylish toggle light switches in every room. The spacious primary suite is secluded on one side of the house, offering a private retreat with its own bath with double vanities, tub / shower comb & large walk-in closet. Central Hallway leads to 3 bedrooms, 2nd full bath, full size laundry room & large, finished storage room with water heater - are situated on the opposite side of the home. Step outside to the generous, fenced backyard accented by beautiful mature trees, where 1 large patio awaits to host your next barbecue or a smaller patio to enjoy your own firepit or family activities. Apply & pay online through RentSpree - www.rentalbeast.com/apply/13150184.
Home Details
Home Type
- Single Family
Est. Annual Taxes
- $2,421
Year Built
- Built in 2022
Lot Details
- 6,098 Sq Ft Lot
- Wood Fence
- Private Lot
- Level Lot
- Wooded Lot
Parking
- 2 Parking Spaces
Home Design
- Ranch Style House
- Traditional Architecture
- Composition Roof
- Concrete Siding
Interior Spaces
- 1,800 Sq Ft Home
- Tray Ceiling
- High Ceiling
- Ceiling Fan
- Double Pane Windows
- Family Room
- Pull Down Stairs to Attic
Kitchen
- Breakfast Area or Nook
- Breakfast Bar
- Microwave
- Dishwasher
- Kitchen Island
- Disposal
Flooring
- Carpet
- Sustainable
Bedrooms and Bathrooms
- 4 Main Level Bedrooms
- Walk-In Closet
- 2 Full Bathrooms
- Double Vanity
Laundry
- Laundry Room
- Laundry in Hall
Home Security
- Carbon Monoxide Detectors
- Fire and Smoke Detector
Outdoor Features
- Patio
Schools
- Austell Elementary School
- Garrett Middle School
- Osborne High School
Utilities
- Forced Air Heating and Cooling System
- Underground Utilities
- Electric Water Heater
- High Speed Internet
- Phone Available
- Cable TV Available
Listing and Financial Details
- Security Deposit $4,000
- 12-Month Lease Term
- $50 Application Fee
Community Details
Overview
- No Home Owners Association
- Cheyenne Estates Subdivision
Pet Policy
- Call for details about the types of pets allowed
Map
Source: Georgia MLS
MLS Number: 10649280
APN: 18-0144-0-068-0
- 1138 Pontiac Cir
- 1138 Pontiac Cir Unit 23
- 2414 Old Alabama Rd
- 6083 Oak Hill Dr
- 110 Creekway Dr
- 2023 Lee Dr
- 1155 Elowen Dr
- 1055 Elowen Dr
- 3027 Creekside Overlook Way
- 2072 Woodbine Cir
- 13 Robin Rd
- 2440 Ravencliff Dr
- 2440 Ravencliff Dr Unit 145
- 2430 Ravencliff Dr Unit 144
- 2420 Ravencliff Dr
- 2420 Ravencliff Dr Unit 143
- 5818 Eastside Dr
- The Norwood II Plan at Sanders Park
- The Greenbrier II Plan at Sanders Park
- The Ellison II Plan at Sanders Park
- 2294 Salt Springs Place
- 145 S Barbara Ln
- 2588 Wren Cir Unit B
- 2460 Ravencliff Dr
- 2460 Washington St
- 1966 Cox Dr
- 99 Creekside Cir
- 1821 Pine Creek Dr
- 2673 Shannon Dr
- 3080 Landington Dr
- 1766 Blossom Ln
- 6077 Pine St Unit 4
- 500 Maxham Rd
- 1827 Belcher Place SW
- 2945 Jefferson St
- 1666 Greenbrook Dr
- 670 Thornton Rd
- 6563 Brandemere Way
- 670 Thornton Rd Unit 3111
- 670 Thornton Rd Unit 506
