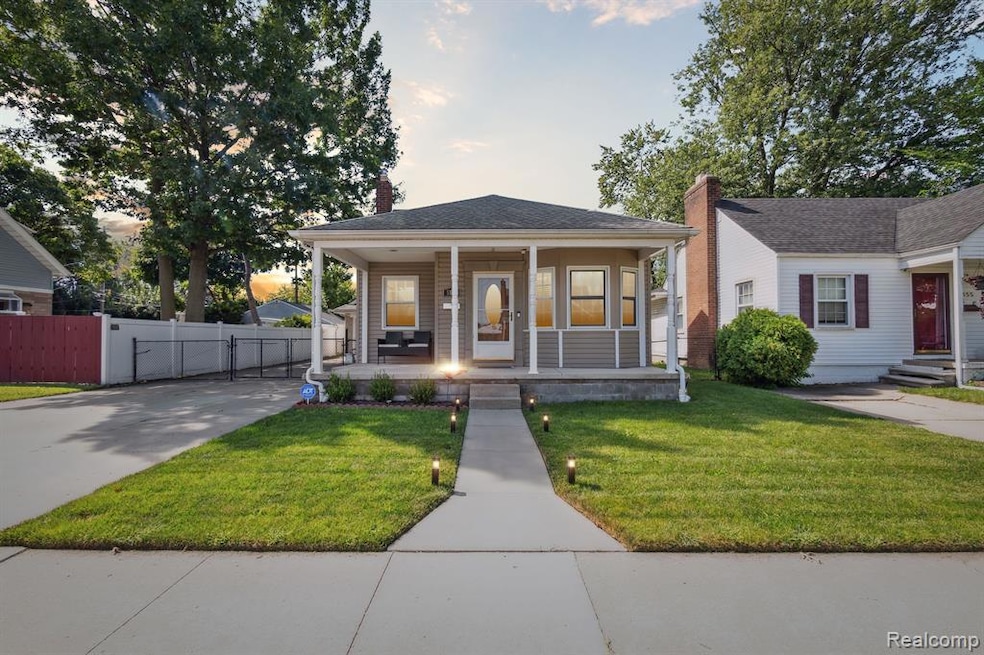
$244,900
- 3 Beds
- 1.5 Baths
- 1,038 Sq Ft
- 14240 Stratford St
- Riverview, MI
Welcome to this incredibly well kept three-bedroom ranch in Riverview, offering comfort and convenience in a great location. This home features approximately 1,038 square feet of living space, with one and a half baths and a functional layout ideal for everyday living. The bright living room opens to a welcoming kitchen and dining area, creating a warm and inviting flow. Off the back, you’ll find
Craig Hickey Power House Group Realty
