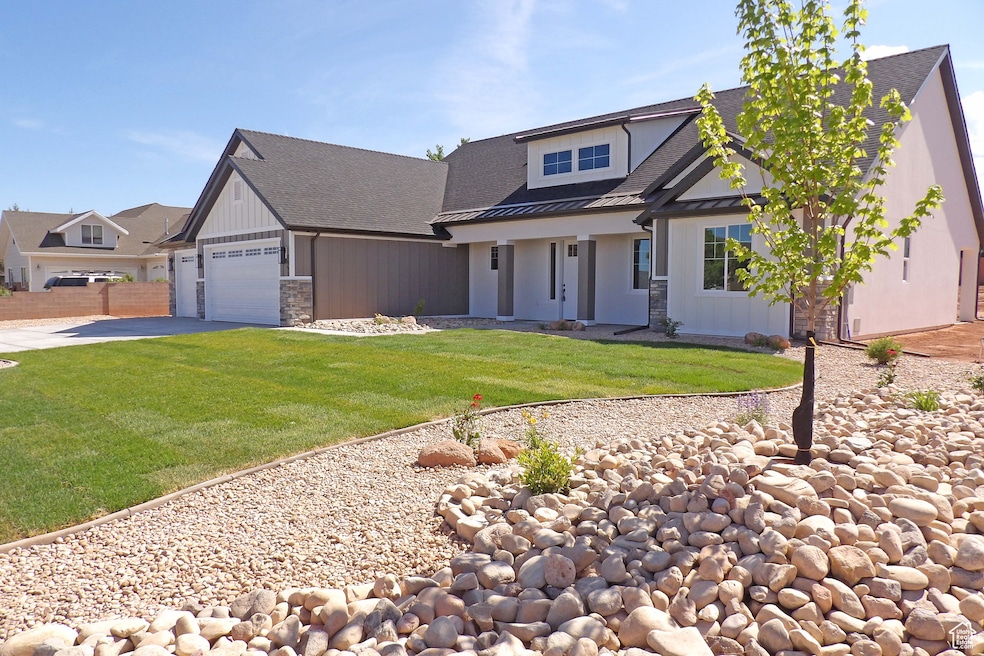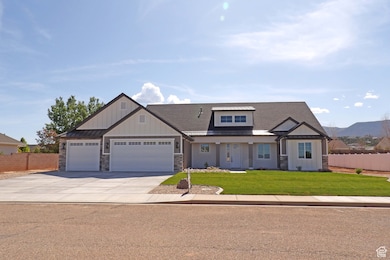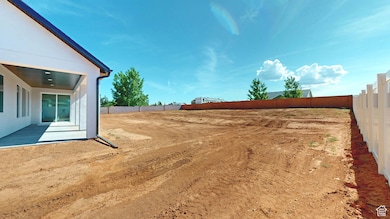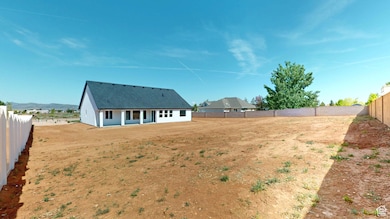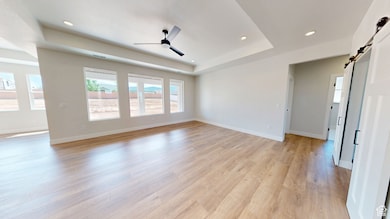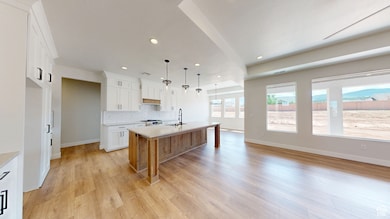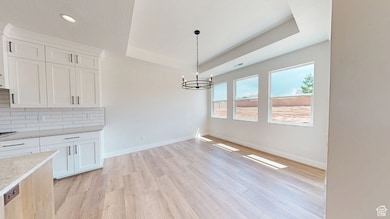1151 S 4475 W Cedar City, UT 84720
Estimated payment $3,444/month
Highlights
- 0.5 Acre Lot
- Great Room
- Covered Patio or Porch
- Rambler Architecture
- Den
- 3 Car Attached Garage
About This Home
Welcome to your dream home! Nestled on a quiet street in Westview estates, this exquisite new construction home offers single level living at its finest. With 4 bedrooms, 2 bathrooms spread across an expansive 2,202 square feet, there is plenty of room for everyone. The farmhouse design adds charm and character to this home. Enjoy the luxury of the hidden pantry, large walk-in closet, double vanities, nice shower and tub in the master suite and take advantage of the 3-car garage. The property sits on a generous half acre lot, providing ample space for outdoor activities. The spacious covered patio is perfect for relaxing or entertaining guests, and partial fencing adds to privacy. The front yard is professionally landscaped and ready for you to enjoy!
Listing Agent
Steve Nelson
Stratum Real Estate Group PLLC (South Branch) License #5865694 Listed on: 05/31/2025
Home Details
Home Type
- Single Family
Est. Annual Taxes
- $1,644
Year Built
- Built in 2025
Lot Details
- 0.5 Acre Lot
- Partially Fenced Property
- Landscaped
- Property is zoned Single-Family
HOA Fees
- $7 Monthly HOA Fees
Parking
- 3 Car Attached Garage
Home Design
- Rambler Architecture
- Metal Roof
- Stone Siding
- Stucco
Interior Spaces
- 2,202 Sq Ft Home
- 1-Story Property
- Ceiling Fan
- Double Pane Windows
- Great Room
- Den
Kitchen
- Gas Oven
- Built-In Range
- Range Hood
- Disposal
Flooring
- Carpet
- Tile
Bedrooms and Bathrooms
- 4 Main Level Bedrooms
- Walk-In Closet
- 2 Full Bathrooms
Schools
- Iron Springs Elementary School
- Cedar Middle School
- Cedar High School
Utilities
- Forced Air Heating and Cooling System
- Natural Gas Connected
Additional Features
- Level Entry For Accessibility
- Sprinkler System
- Covered Patio or Porch
Community Details
- West View Estates Subdivision
Listing and Financial Details
- Assessor Parcel Number D-1209-000E-0013
Map
Home Values in the Area
Average Home Value in this Area
Tax History
| Year | Tax Paid | Tax Assessment Tax Assessment Total Assessment is a certain percentage of the fair market value that is determined by local assessors to be the total taxable value of land and additions on the property. | Land | Improvement |
|---|---|---|---|---|
| 2025 | $1,644 | $210,898 | $71,670 | $139,228 |
| 2023 | $967 | $124,100 | $124,100 | $0 |
| 2022 | $925 | $103,420 | $103,420 | $0 |
| 2021 | $463 | $51,705 | $51,705 | $0 |
| 2020 | $522 | $51,705 | $51,705 | $0 |
| 2019 | $504 | $47,880 | $47,880 | $0 |
| 2018 | $453 | $42,000 | $42,000 | $0 |
| 2017 | $420 | $39,000 | $39,000 | $0 |
| 2016 | $429 | $36,000 | $36,000 | $0 |
| 2015 | $413 | $33,000 | $0 | $0 |
| 2014 | $397 | $30,000 | $0 | $0 |
Property History
| Date | Event | Price | List to Sale | Price per Sq Ft |
|---|---|---|---|---|
| 09/17/2025 09/17/25 | Price Changed | $624,900 | -3.8% | $284 / Sq Ft |
| 05/31/2025 05/31/25 | For Sale | $649,900 | -- | $295 / Sq Ft |
Purchase History
| Date | Type | Sale Price | Title Company |
|---|---|---|---|
| Warranty Deed | -- | Southern Utah Title Of Cedar | |
| Warranty Deed | -- | Southern Utah Title |
Source: UtahRealEstate.com
MLS Number: 2088794
APN: D-1209-000E-0013
- 1220 S Laurie Ln
- 51 S 4375 W Unit 24
- 51 S 4375 W Unit 4
- 51 S 4375 W Unit 7
- 51 S 4375 W Unit 21
- 51 S 4375 W Unit 6
- 51 S 4375 W Unit 23
- 51 S 4375 W Unit 15
- 51 S 4375 W Unit 18
- 51 S 4375 W Unit 9
- 51 S 4375 W Unit 5
- 51 S 4375 W Unit 8
- 51 S 4375 W Unit 25
- 51 S 4375 W Unit 22
- 51 S 4375 W Unit 17
- 51 S 4375 W Unit 26
- 51 S 4375 W Unit 16
- 51 S 4375 W Unit 13
- 51 S 4375 W Unit 3
- 4262 W 1400 S
- 2155 W 700 S Unit 4
- 298 S Staci Ct
- 209 S 1400 W
- 421 S 1275 W
- 111 S 1400 W Unit Cinnamon Tree
- 265 S 900 W
- 840 S Main St
- 1055 W 400 N
- 1183 Pinecone Dr
- 230 N 700 W
- 589 W 200 N
- 887 S 170 W
- 51 W Paradise Canyon Rd
- 333 N 400 W
- 333 N 400 W
- 51 4375 West St Unit 6
- 939 Ironwood Dr
- 780 W 1125 N
- 168 E 70 S Unit A
- 576 W 1045 N Unit B12
