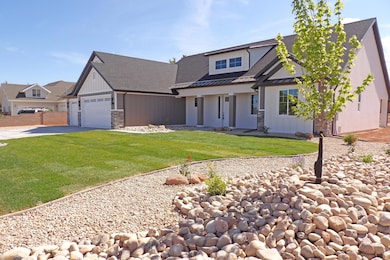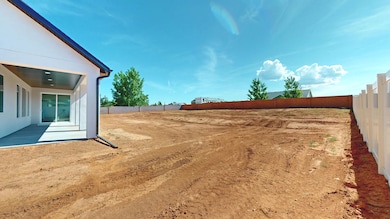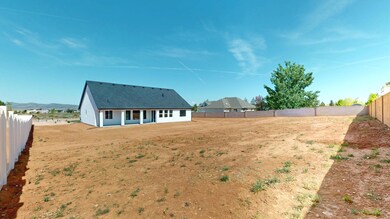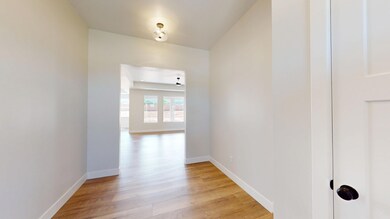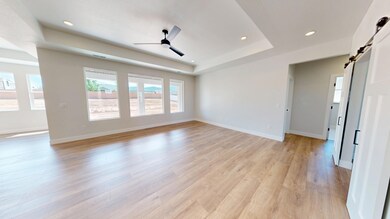
1151 S 4475 W Cedar City, UT 84720
Estimated payment $3,677/month
Highlights
- New Construction
- Ranch Style House
- 3 Car Attached Garage
- RV Access or Parking
- Covered patio or porch
- Double Pane Windows
About This Home
Welcome to your dream home! Nestled on a quiet street in Westview estates, this exquisite new construction home offers single level living at its finest. With 4 bedrooms, 2 bathrooms spread across an expansive 2,202 square feet, there is plenty of room for everyone. The farmhouse design adds charm and character to this home. Enjoy the luxury of the hidden pantry, large walk-in closet, double vanities, nice shower and tub in the master suite and take advantage of the 3-car garage. The property sits on a generous half acre lot, providing ample space for outdoor activities. The spacious covered patio is perfect for relaxing or entertaining guests, and partial fencing adds to privacy. The front yard is professionally landscaped and ready for you to enjoy!
Listing Agent
Stratum Real Estate Group PLLC South Branch Office License #5865694AB00 Listed on: 05/31/2025
Home Details
Home Type
- Single Family
Est. Annual Taxes
- $977
Year Built
- Built in 2025 | New Construction
Lot Details
- 0.5 Acre Lot
- Partially Fenced Property
- Landscaped
- Sprinkler System
HOA Fees
- $7 Monthly HOA Fees
Parking
- 3 Car Attached Garage
- Garage Door Opener
- RV Access or Parking
Home Design
- Ranch Style House
- Frame Construction
- Asphalt Shingled Roof
- Metal Roof
- Stucco
- Stone
Interior Spaces
- 2,202 Sq Ft Home
- ENERGY STAR Qualified Ceiling Fan
- Ceiling Fan
- Double Pane Windows
Kitchen
- Range with Range Hood
- Dishwasher
- Disposal
Flooring
- Wall to Wall Carpet
- Laminate
- Tile
Bedrooms and Bathrooms
- 4 Bedrooms
- 2 Full Bathrooms
Outdoor Features
- Covered patio or porch
Schools
- Iron Springs Elementary School
- Cedar Middle School
- Cedar High School
Utilities
- Forced Air Heating and Cooling System
- Heating System Uses Gas
- Gas Water Heater
Community Details
- Association fees include - see remarks
- Westview Estates Subdivision
Listing and Financial Details
- Assessor Parcel Number D-1209-000E-0013
Map
Home Values in the Area
Average Home Value in this Area
Tax History
| Year | Tax Paid | Tax Assessment Tax Assessment Total Assessment is a certain percentage of the fair market value that is determined by local assessors to be the total taxable value of land and additions on the property. | Land | Improvement |
|---|---|---|---|---|
| 2023 | $967 | $124,100 | $124,100 | $0 |
| 2022 | $925 | $103,420 | $103,420 | $0 |
| 2021 | $463 | $51,705 | $51,705 | $0 |
| 2020 | $522 | $51,705 | $51,705 | $0 |
| 2019 | $504 | $47,880 | $47,880 | $0 |
| 2018 | $453 | $42,000 | $42,000 | $0 |
| 2017 | $420 | $39,000 | $39,000 | $0 |
| 2016 | $429 | $36,000 | $36,000 | $0 |
| 2015 | $413 | $33,000 | $0 | $0 |
| 2014 | $397 | $30,000 | $0 | $0 |
Property History
| Date | Event | Price | Change | Sq Ft Price |
|---|---|---|---|---|
| 06/07/2025 06/07/25 | For Sale | $649,900 | -- | $295 / Sq Ft |
Purchase History
| Date | Type | Sale Price | Title Company |
|---|---|---|---|
| Warranty Deed | -- | Southern Utah Title Of Cedar | |
| Warranty Deed | -- | Southern Utah Title |
Mortgage History
| Date | Status | Loan Amount | Loan Type |
|---|---|---|---|
| Previous Owner | $1,700,000 | Unknown |
Similar Homes in the area
Source: Iron County Board of REALTORS®
MLS Number: 111602
APN: D-1209-000E-0013
- 165 N College Way
- 986 Cedar Knolls W
- 209 S 1400 W
- 1130 Cedar Knolls
- 1130 Cedar Knolls
- 840 S Main St
- 1055 W 400 N
- 230 N 700 W
- 333 N 400 W Unit Brick Haven Apt - #2
- 457 N 400 W
- 780 W 1125 N
- 534 W 1045 N
- 534 W 1045 N
- 474 W 1425 N
- 1673 Northfield Rd
- 1673 Northfield Rd Unit 1673 Northfield Rd Cedar
- 484 W 1950 N Unit 484
- 2620 175 W
- 4616 N Tumbleweed Dr
- 2387 2500 S Unit ID1071589P

