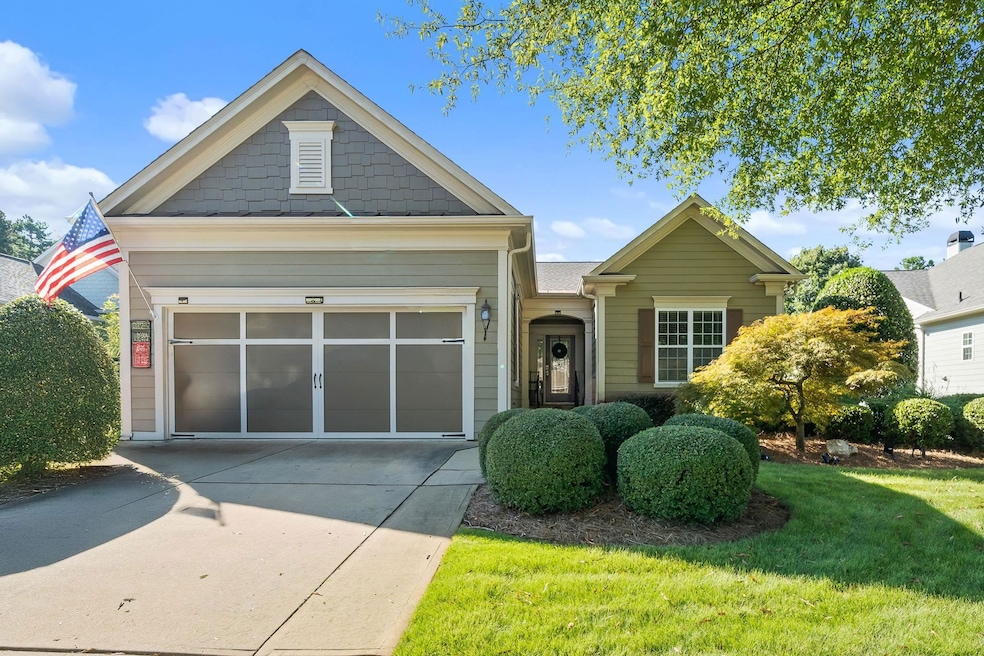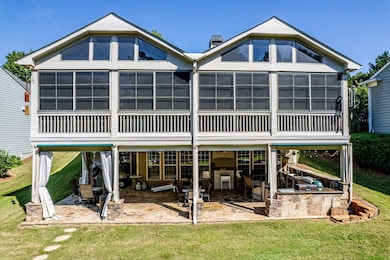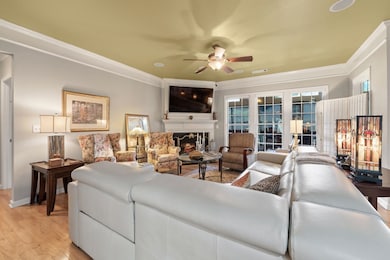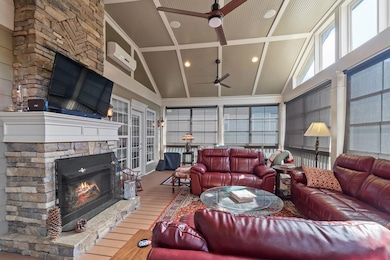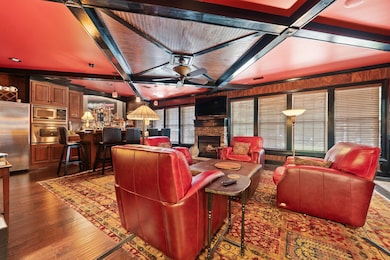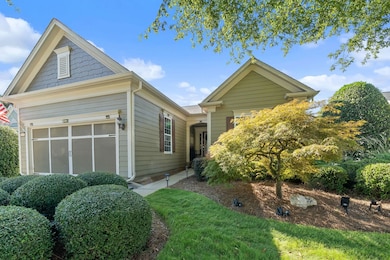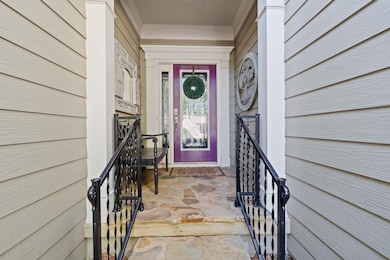
1151 Spring Station Rd Greensboro, GA 30642
Estimated payment $3,769/month
Highlights
- Access To Lake
- Craftsman Architecture
- Covered Deck
- Media Room
- Landscaped Professionally
- Multiple Fireplaces
About This Home
1151 Spring Station Rd – A Dramatic Entertainer’s Dream in Del Webb Lake Oconee This stunning, one-of-a-kind residence is unlike anything you’d expect to find in Del Webb. Designed with sophistication and surprise at every turn, it’s a home built for both refined living and unforgettable entertaining. The upstairs sets the stage with a recently renovated kitchen featuring brand-new custom cabinetry, sleek countertops, and an open flow perfect for gatherings. Renovated bathrooms with granite and timeless detailing enhance the sense of luxury. The owner’s suite offers dual walk-in closets—including an expansive dressing room that feels like a private boutique retreat. A dramatic covered porch with its own outdoor fireplace provides the perfect setting to relax or host friends. Downstairs, the home transforms into a true entertainer’s paradise. A richly detailed bourbon room with coffered ceilings, a second FULL KITCHEN, and a third fireplace, and a full bar anchors the lower level, along with a pool room and an additional bedroom and bath. Step out to the flagstone patio, fire pit, and layered outdoor living spaces that make every evening unforgettable. There are so many details and upgrades in this home! Even the garage has been elevated, featuring striking black-and-white flooring designed for the sports car enthusiast. From top to bottom, this home is a sophisticated showcase of style, detail, and unexpected delights—an entertainer’s dream in the heart of Del Webb Lake Oconee. Couple this with the excellent amenities and activities offered at Del Webb Lake Oconee, you have the perfect combination of living!
Home Details
Home Type
- Single Family
Est. Annual Taxes
- $2,266
Year Built
- Built in 2008
Lot Details
- 0.25 Acre Lot
- Landscaped Professionally
- Level Lot
- Irrigation
Home Design
- Craftsman Architecture
- Asphalt Shingled Roof
Interior Spaces
- 3,090 Sq Ft Home
- 2-Story Property
- Wet Bar
- Chair Railings
- Crown Molding
- Chandelier
- Multiple Fireplaces
- Gas Log Fireplace
- Window Treatments
- Entrance Foyer
- Media Room
- Recreation Room
- Fire and Smoke Detector
- Finished Basement
Kitchen
- Breakfast Bar
- Range with Range Hood
- Built-In Microwave
- Dishwasher
- Stainless Steel Appliances
- Granite Countertops
Flooring
- Wood
- Tile
Bedrooms and Bathrooms
- 3 Bedrooms
- Primary Bedroom on Main
- Walk-In Closet
- 3 Full Bathrooms
- Dual Sinks
- Garden Bath
- Separate Shower
Parking
- 2 Car Attached Garage
- Driveway
Outdoor Features
- Access To Lake
- Covered Deck
- Covered Patio or Porch
- Outdoor Kitchen
- Fire Pit
Utilities
- Central Heating and Cooling System
- Heat Pump System
- Propane
- Electric Water Heater
- Internet Available
- Satellite Dish
- Cable TV Available
Community Details
- Property has a Home Owners Association
- Del Webb At Lake Oconee Subdivision
Listing and Financial Details
- Tax Lot 119
- Assessor Parcel Number 055D001190
Map
Home Values in the Area
Average Home Value in this Area
Tax History
| Year | Tax Paid | Tax Assessment Tax Assessment Total Assessment is a certain percentage of the fair market value that is determined by local assessors to be the total taxable value of land and additions on the property. | Land | Improvement |
|---|---|---|---|---|
| 2024 | $2,266 | $204,880 | $44,000 | $160,880 |
| 2023 | $1,986 | $208,560 | $44,000 | $164,560 |
| 2022 | $2,538 | $163,440 | $30,000 | $133,440 |
| 2021 | $2,688 | $152,600 | $30,000 | $122,600 |
| 2020 | $2,953 | $141,960 | $28,800 | $113,160 |
| 2019 | $2,866 | $125,920 | $28,800 | $97,120 |
| 2018 | $2,843 | $125,920 | $28,800 | $97,120 |
| 2017 | $2,643 | $124,240 | $28,800 | $95,440 |
| 2016 | $2,665 | $125,266 | $28,800 | $96,466 |
| 2015 | $2,608 | $125,266 | $28,800 | $96,466 |
| 2014 | $2,440 | $113,818 | $28,800 | $85,018 |
Property History
| Date | Event | Price | List to Sale | Price per Sq Ft |
|---|---|---|---|---|
| 09/24/2025 09/24/25 | For Sale | $680,000 | -- | $220 / Sq Ft |
Purchase History
| Date | Type | Sale Price | Title Company |
|---|---|---|---|
| Quit Claim Deed | -- | -- | |
| Deed | $265,000 | -- | |
| Deed | $5,458,000 | -- | |
| Deed | $10,359,500 | -- |
Mortgage History
| Date | Status | Loan Amount | Loan Type |
|---|---|---|---|
| Previous Owner | $260,200 | FHA |
About the Listing Agent

Real Estate is in my blood...you see when you grow up with parents who were Realtors, you can't help but fall in love with the profession. I have over 15 years of real estate experience. I began my career in mortgage banking and then transitioned over to selling real estate in spring of 2018. Since that time, I have made it my goal to help families find their bliss here in Georgia's Lake Country! Whether you are buying or selling a home, I am here to help you facilitate that transaction and
Amanda's Other Listings
Source: Lake Country Board of REALTORS®
MLS Number: 69490
APN: 055-D-00-119-0
- 1190 Branch Creek Way
- 1081 Starboard Dr
- 1111 Surrey Ln
- 1121 Surrey Ln
- 1100 Hidden Hills Cir
- 1450 Parks Mill Trace
- 1721 Osprey Poynte
- 2151 Osprey Poynte
- 1261 Glen Eagle Dr
- 1270 Glen Eagle Dr
- 129 Moudy Ln
- 500 Port Laz Ln
- 1060 Old Rock Rd
- 1060 Tailwater Unit F
- 1020 Cupp Ln Unit B
- 401 Cuscowilla Dr Unit D
- 113 Seven Oaks Way
- 142 Edgewood Ct Unit 142 Edgewood Ct.
- 316 N West St
- 248 W River Bend Dr
