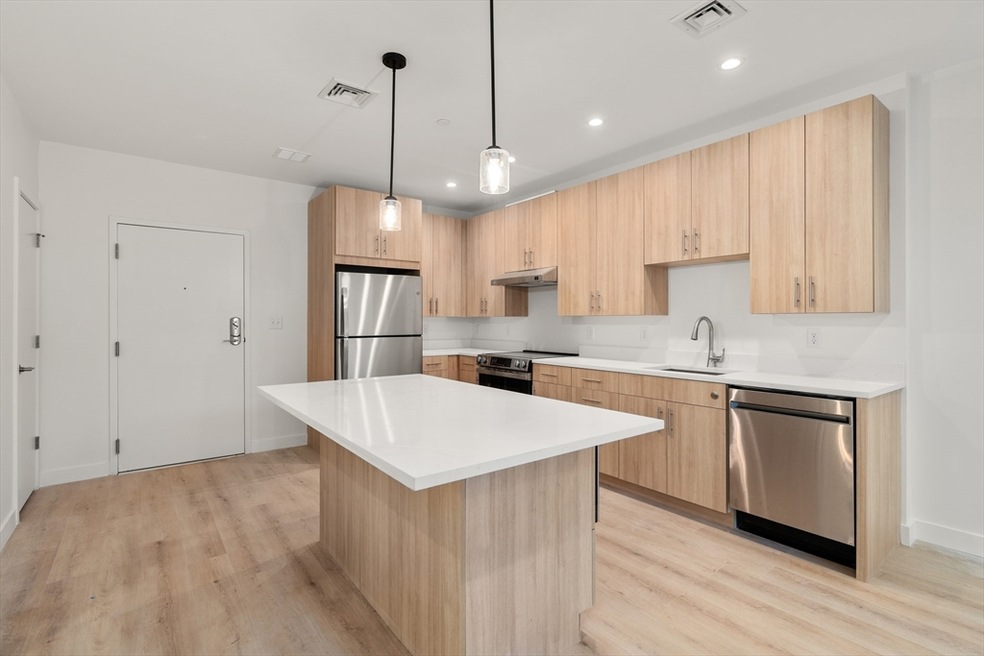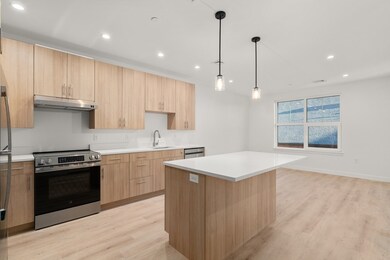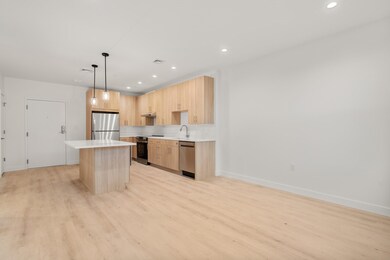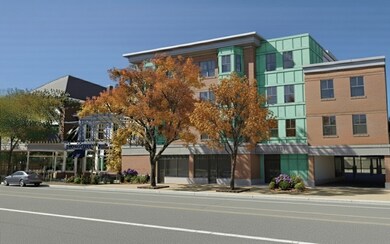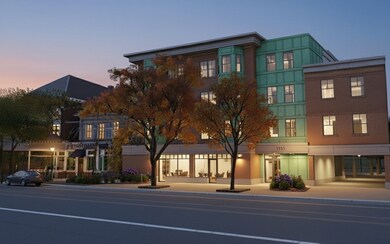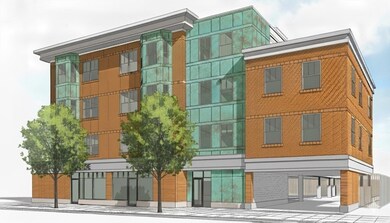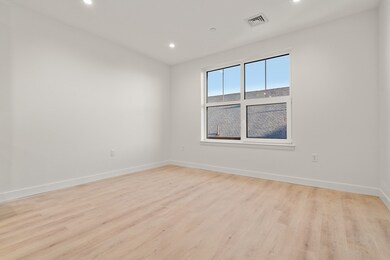1151 Walnut St Unit 405 Newton Highlands, MA 02461
Newton Highlands NeighborhoodEstimated payment $6,950/month
Highlights
- Golf Course Community
- 1-minute walk to Newton Highlands Station
- Property is near public transit
- Zervas Elementary School Rated A
- Medical Services
- 5-minute walk to Hyde Playground
About This Home
Experience refined living at 1151 Walnut Street, Newton Highlands’ premier new development. This boutique collection of 25 residences blends sophistication, comfort, and sustainability. The two-bedroom, 872 sq. ft. home showcases a bright open layout with a designer kitchen featuring Metropolitan cabinetry and GE appliances, and beautifully appointed bathrooms with Kohler fixtures. Positioned on the 4th floor of an elevator building, the residence offers elevated views and a tranquil retreat. Built to the rigorous Passive House standard, it delivers exceptional energy efficiency and year-round comfort. Ideally located across from the Newton Highlands Green Line station and moments from cafés, shops, and restaurants, this home embodies luxury living with effortless convenience.
Open House Schedule
-
Sunday, November 23, 202511:00 am to 12:30 pm11/23/2025 11:00:00 AM +00:0011/23/2025 12:30:00 PM +00:00Add to Calendar
Property Details
Home Type
- Condominium
Year Built
- Built in 2025
HOA Fees
- $355 Monthly HOA Fees
Home Design
- Entry on the 4th floor
- Spray Foam Insulation
- Rubber Roof
Interior Spaces
- 872 Sq Ft Home
- 1-Story Property
- Sheet Rock Walls or Ceilings
- Insulated Windows
- Insulated Doors
- Vinyl Flooring
- Intercom
Kitchen
- Oven
- Range Hood
- ENERGY STAR Qualified Refrigerator
- ENERGY STAR Qualified Dishwasher
- ENERGY STAR Cooktop
Bedrooms and Bathrooms
- 2 Bedrooms
- 2 Full Bathrooms
Laundry
- Laundry in unit
- ENERGY STAR Qualified Dryer
- ENERGY STAR Qualified Washer
Parking
- Attached Garage
- Tuck Under Parking
- Off-Street Parking
- Assigned Parking
Eco-Friendly Details
- ENERGY STAR Qualified Equipment for Heating
- ENERGY STAR/Reflective Roof
- Energy-Efficient Thermostat
- Watersense Fixture
Location
- Property is near public transit
- Property is near schools
Schools
- Mason-Rice Elementary School
- Brown Middle School
- Newton South High School
Utilities
- Cooling System Powered By Renewable Energy
- 1 Cooling Zone
- Forced Air Heating System
- 1 Heating Zone
- Air Source Heat Pump
- Hot Water Heating System
- 110 Volts
- 100 Amp Service
Additional Features
- Level Entry For Accessibility
- Security Fence
Listing and Financial Details
- Assessor Parcel Number 694539
Community Details
Overview
- Association fees include gas, water, sewer, insurance, maintenance structure, ground maintenance, snow removal
- 26 Units
- Mid-Rise Condominium
- 1151 Walnut Community
Amenities
- Medical Services
- Shops
- Coin Laundry
- Elevator
Recreation
- Golf Course Community
- Tennis Courts
- Community Pool
- Park
- Jogging Path
- Bike Trail
Pet Policy
- Call for details about the types of pets allowed
Map
Home Values in the Area
Average Home Value in this Area
Property History
| Date | Event | Price | List to Sale | Price per Sq Ft |
|---|---|---|---|---|
| 10/08/2025 10/08/25 | For Sale | $1,050,000 | -- | $1,204 / Sq Ft |
Source: MLS Property Information Network (MLS PIN)
MLS Number: 73441053
- 1151 Walnut St Unit 205
- 1151 Walnut St Unit 207
- 1629 Centre St
- 1623-1625 Centre St
- 1597 Centre St Unit 1597
- 1597 Centre St
- 2 Raeburn Terrace
- 3 Glenmore Terrace Unit 2
- 1292 Walnut St
- 1308 Walnut St
- 56 Cloverdale Rd
- 200 Lincoln St
- 125 Oakdale Rd
- 35 Kingston Rd
- 956 Walnut St Unit 4
- 956 Walnut St Unit 7
- 956 Walnut St Unit 6
- 116 Upland Ave
- 671 Boylston St
- 35 Bradford Rd
- 87 Floral St Unit 1
- 116 Floral St Unit 6
- 262 Lake Ave Unit 3
- 87 Hillside Rd
- 20 Oak Terrace
- 1281 Walnut St Unit 2
- 28 Woodward St Unit 2
- 48 Woodward St
- 25 Elliot St Unit 25
- 27 Payne Rd Unit 1
- 10 Frances St
- 94 Parker Ave Unit 94
- 99 Needham St
- 108 Lake Ave
- 167 Winchester St Unit D
- 41 Margaret Rd Unit Single
- 41 Margaret Rd
- 55 Norwood Ave Unit 1
- 68 Walnut Hill Rd
- 1114 Beacon St Unit 101
