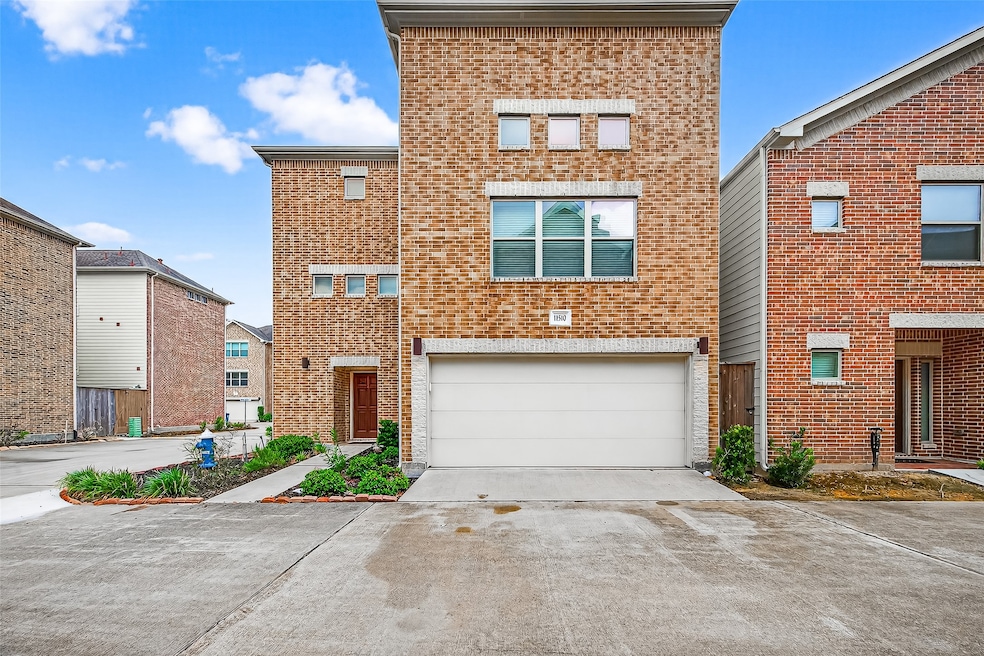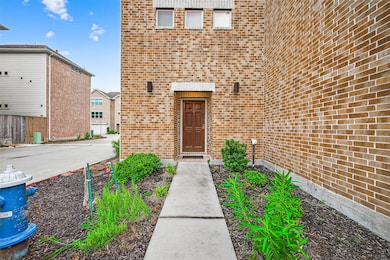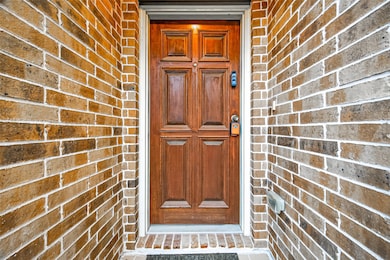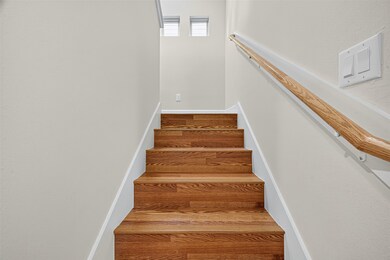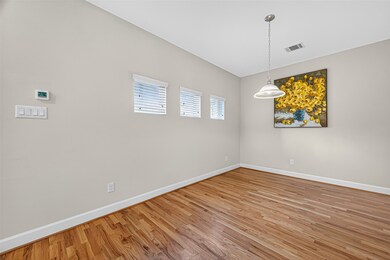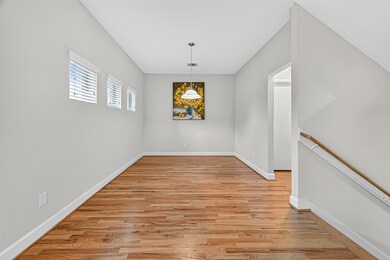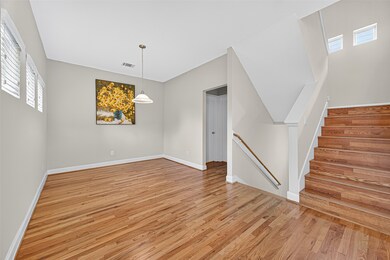11510 Main Ash Houston, TX 77025
South Main NeighborhoodHighlights
- 1 Fireplace
- Cooling System Powered By Gas
- Central Heating and Cooling System
- 2 Car Attached Garage
About This Home
Tri-Level corner townhouse. The first floor has 2 bedrooms walk-in closet with built-ins and a full bath and garage. Hardwoods in main living area, porcelain countertops standard in kitchen and all baths.2nd-floor living area with wood-burning fireplace and 18'feet high ceiling, kitchen, full-size laundry, and powder room. REFRIGERATOR and WATER included. 3rd floor has a large master, a master bath has dual vanities, a large shower with a seat, jet tub, and a master closet with plenty of built-ins. Ample green space and plenty of guest parking subdivision. Gated community close to medical center and major highways!
Townhouse Details
Home Type
- Townhome
Est. Annual Taxes
- $6,550
Year Built
- Built in 2018
Lot Details
- 1,430 Sq Ft Lot
Parking
- 2 Car Attached Garage
Interior Spaces
- 2,123 Sq Ft Home
- 3-Story Property
- 1 Fireplace
- Gas Cooktop
Bedrooms and Bathrooms
- 3 Bedrooms
Schools
- Shearn Elementary School
- Pershing Middle School
- Madison High School
Utilities
- Cooling System Powered By Gas
- Central Heating and Cooling System
- Heating System Uses Gas
Listing and Financial Details
- Property Available on 11/11/25
- Long Term Lease
Community Details
Overview
- Contemporary Main Plaza Rep Subdivision
Pet Policy
- No Pets Allowed
Map
Source: Houston Association of REALTORS®
MLS Number: 40075282
APN: 1296510060028
- 11508 Main Cedar Dr
- 11511 Main Pine Dr
- 11607 Main Pine Dr
- 3721 Main Poplar Dr
- 3726 Main Poplar Dr
- 3719 Main Aspen Dr
- 3626 Main Plaza Dr
- 3710 Main Aspen Dr
- 11315 Main St Unit 1401
- 3913 Willowbend Point Dr
- 3911 Willowbend Point Dr
- 3923 Willowbend Point Dr
- 10622 Cascade Ledge Ln
- 10625 Cascade Ledge Ln
- 10616 Cascade Ledge Ln
- 10610 Cascade Ledge Ln
- 10618 Cascade Ledge Ln
- 4121 Woodhaven St
- 4009 Woodshire St
- 4021 Woodshire St
- 11603 Main Ash
- 11605 Main Birch Dr
- 11508 Main Cypress Dr
- 11608 Main Ash
- 11610 Main Ash Dr Unit A
- 11607 Main Pine Dr
- 3709 Main Plaza Dr
- 3656 Main Plaza Dr
- 3718 Main Aspen Dr
- 3618 Main Plaza Dr
- 10618 Bassoon Dr
- 4046 Woodfin St
- 3006 Clearview Cir
- 4057 Woodfox St
- 10738 Clearview Villa Place
- 3334 Clearview Villa Way
- 16 Charleston Park Dr
- 3446 Clearview Villa Way
- 11103 Greenwillow St
- 10626 Clearview Villa Place
