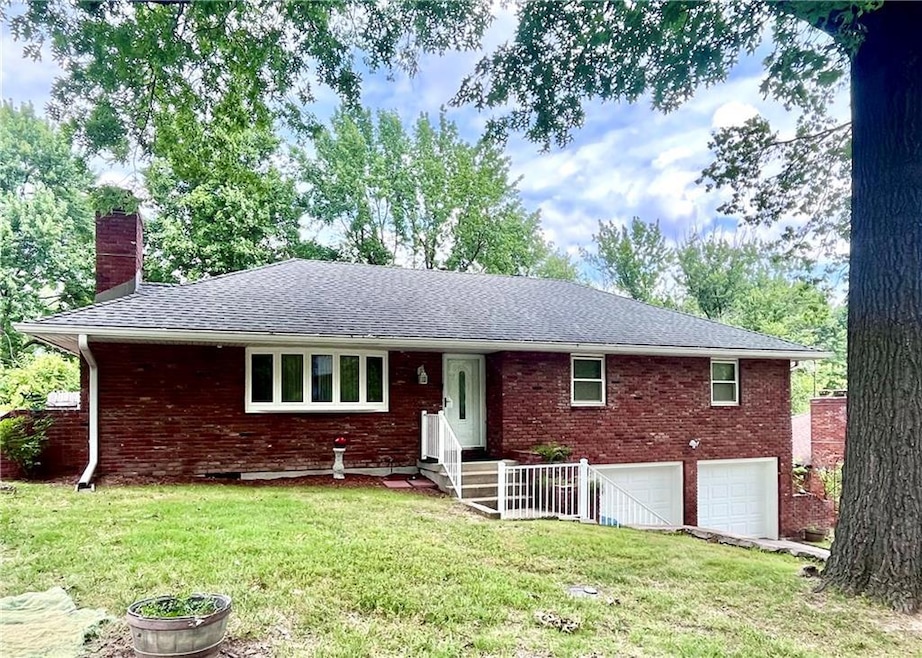
11510 Ridge Dr Sugar Creek, MO 64054
Highlights
- Custom Closet System
- Raised Ranch Architecture
- Eat-In Country Kitchen
- Family Room with Fireplace
- No HOA
- 2 Car Attached Garage
About This Home
As of August 2025You'll feel at home in this well maintained 3-bedroom, 2-bath raised ranch in a highly desired Sugar Creek neighborhood. This home's custom kitchen features solid oak cabinets with plenty of storage, granite countertops, and ample space for cooking and entertaining! Cozy up around one of the two wood-burning fireplaces—one in the main living area and another in the finished basement, perfect for a second living space, game room, or home office that includes a wine fridge and dry bar.
Enjoy the outdoors with a covered back deck overlooking a private park-like backyard—ideal for relaxing evenings or weekend gatherings. The attached 2-car garage provides convenient access and extra storage. Don’t miss this one—with a few personal touches, it's ready to move in!
Last Agent to Sell the Property
EXP Realty LLC Brokerage Phone: 816-935-5090 License #2003006705 Listed on: 07/07/2025

Home Details
Home Type
- Single Family
Est. Annual Taxes
- $2,499
Year Built
- Built in 1965
Lot Details
- 8,712 Sq Ft Lot
- Lot Dimensions are 81'x130'x50x130'
- Aluminum or Metal Fence
Parking
- 2 Car Attached Garage
- Inside Entrance
- Front Facing Garage
- Off-Street Parking
Home Design
- Raised Ranch Architecture
- Traditional Architecture
- Brick Exterior Construction
- Frame Construction
- Composition Roof
Interior Spaces
- Ceiling Fan
- Wood Burning Fireplace
- Family Room with Fireplace
- 2 Fireplaces
- Family Room Downstairs
- Living Room with Fireplace
- Eat-In Country Kitchen
Flooring
- Wall to Wall Carpet
- Laminate
- Vinyl
Bedrooms and Bathrooms
- 3 Bedrooms
- Custom Closet System
- 2 Full Bathrooms
Finished Basement
- Basement Fills Entire Space Under The House
- Garage Access
- Laundry in Basement
Location
- City Lot
Schools
- Mill Creek Elementary School
- William Chrisman High School
Utilities
- Central Air
- Heating System Uses Natural Gas
Community Details
- No Home Owners Association
- Fairmount Hills Subdivision
Listing and Financial Details
- Assessor Parcel Number 15-930-18-10-00-0-00-000
- $0 special tax assessment
Ownership History
Purchase Details
Home Financials for this Owner
Home Financials are based on the most recent Mortgage that was taken out on this home.Purchase Details
Purchase Details
Similar Homes in the area
Home Values in the Area
Average Home Value in this Area
Purchase History
| Date | Type | Sale Price | Title Company |
|---|---|---|---|
| Quit Claim Deed | -- | Stewart Title Company | |
| Warranty Deed | -- | Stewart Title Company | |
| Warranty Deed | -- | -- |
Property History
| Date | Event | Price | Change | Sq Ft Price |
|---|---|---|---|---|
| 08/15/2025 08/15/25 | Sold | -- | -- | -- |
| 07/17/2025 07/17/25 | Pending | -- | -- | -- |
| 07/10/2025 07/10/25 | For Sale | $220,000 | -- | $119 / Sq Ft |
Tax History Compared to Growth
Tax History
| Year | Tax Paid | Tax Assessment Tax Assessment Total Assessment is a certain percentage of the fair market value that is determined by local assessors to be the total taxable value of land and additions on the property. | Land | Improvement |
|---|---|---|---|---|
| 2024 | $2,499 | $34,519 | $3,059 | $31,460 |
| 2023 | $2,428 | $34,519 | $4,157 | $30,362 |
| 2022 | $1,782 | $22,990 | $4,064 | $18,926 |
| 2021 | $1,780 | $22,990 | $4,064 | $18,926 |
| 2020 | $1,651 | $20,843 | $4,064 | $16,779 |
| 2019 | $1,631 | $20,843 | $4,064 | $16,779 |
| 2018 | $1,483 | $18,140 | $3,537 | $14,603 |
| 2017 | $1,483 | $18,140 | $3,537 | $14,603 |
| 2016 | $1,471 | $17,685 | $1,174 | $16,511 |
| 2014 | $1,396 | $17,170 | $1,140 | $16,030 |
Agents Affiliated with this Home
-
Kim Cremeen

Seller's Agent in 2025
Kim Cremeen
EXP Realty LLC
(816) 935-5090
1 in this area
16 Total Sales
-
Aerianna Pazienza

Buyer's Agent in 2025
Aerianna Pazienza
1st Class Real Estate KC
(816) 284-6698
1 in this area
19 Total Sales
Map
Source: Heartland MLS
MLS Number: 2561792
APN: 15-930-18-10-00-0-00-000
- 11105 Highway 24
- 11621 Circle Dr
- 11239 E Smart Ave
- 11518 E Lexington Ave
- 410 S Forest Ave
- 11501 E Anderson St
- 412 S Sugar Creek Blvd
- 1619 W College St
- 11111 Lake St
- 707 N Forest Ave
- 11423 E 9th St S
- 11425 E 9th St S
- 1306 Lexington Ave
- 12105 E Anderson St
- 11225 Felton St
- 11321 E 10th St S
- 902 S Crisp Ave
- 920 N Fuller St
- 1410 W College St
- 11401 E Scarritt Ave






