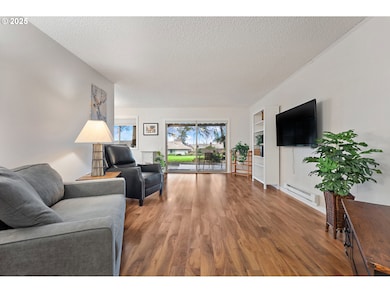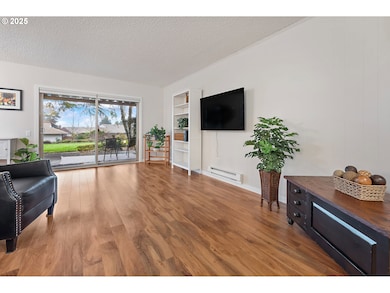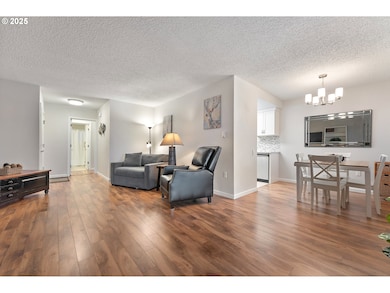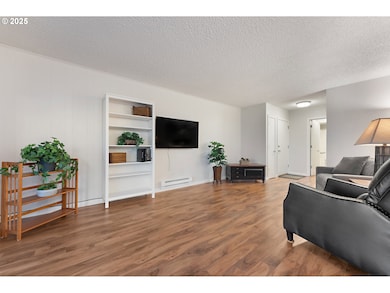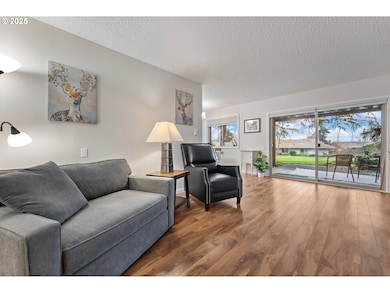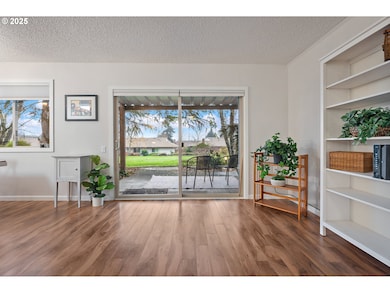11510 SW Crown Dr Unit 5 Portland, OR 97224
Estimated payment $1,690/month
Highlights
- Active Adult
- Quartz Countertops
- Meeting Room
- View of Trees or Woods
- Community Pool
- Stainless Steel Appliances
About This Home
***OPEN HOUSE - THIS SUNDAY, DEC 7, from 1-3 PM *** Welcome to easy living in the heart of King City! This beautifully maintained 771 sq ft, one-bedroom, one-bath condo at 11510 SW Crown Drive, Unit #5 offers the perfect blend of comfort, style, and community in the vibrant, award-winning 55+ King City Civic Association. Step inside to a light-filled home featuring modern updates. The beautifully remodeled gourmet kitchen shines with quartz countertops, soft-close cabinets and drawers, stainless steel appliances, a built-in microwave drawer, pantry, tile flooring, and plenty of storage—meal prep has never been more delightful. The open living and dining area flows seamlessly to the ground-level private patio, overlooking an expansive park-like green space with a peaceful water feature—your daily invitation to unwind, sip your morning coffee, or watch nature at play. Enjoy thoughtful conveniences including laminate flooring, vinyl windows, and slider, plumbing for a washer/dryer combo, and a large storage area for all your extras. Ample closets keep everything organized. And don't forget, you can walk around the east side of the building to the patio to access the condo without using the stairs. Just a Par 3 distance to the clubhouse, you’ll love easy access to all the KCCA amenities—golf, pool, library, fitness, and a full calendar of activities. The HOA covers water, sewer, garbage, cable, exterior maintenance, landscaping, and community management, leaving you more time to enjoy life. Wonderfully located near shopping, dining, and major routes, this condo epitomizes simple, serene, active living. Don’t miss your chance to join this welcoming community and embrace a lifestyle designed for comfort and connection!
Listing Agent
Ken Miller & Associates Brokerage Email: kcmetc@gmail.com License #870200202 Listed on: 12/05/2025
Co-Listing Agent
Ken Miller & Associates Brokerage Email: kcmetc@gmail.com License #200204473
Property Details
Home Type
- Condominium
Est. Annual Taxes
- $1,721
Year Built
- Built in 1967 | Remodeled
Lot Details
- 1 Common Wall
- Landscaped
HOA Fees
Property Views
- Woods
- Territorial
- Park or Greenbelt
Home Design
- Brick Exterior Construction
- Slab Foundation
- Composition Roof
- Wood Siding
Interior Spaces
- 771 Sq Ft Home
- 1-Story Property
- Ceiling Fan
- Double Pane Windows
- Vinyl Clad Windows
- Family Room
- Living Room
- Dining Room
- Laminate Flooring
- Washer and Dryer Hookup
Kitchen
- Free-Standing Range
- Microwave
- Dishwasher
- Stainless Steel Appliances
- Quartz Countertops
- Disposal
Bedrooms and Bathrooms
- 1 Bedroom
- 1 Full Bathroom
Parking
- No Garage
- On-Street Parking
Accessible Home Design
- Accessibility Features
- Level Entry For Accessibility
Schools
- Alberta Rider Elementary School
- Twality Middle School
- Tualatin High School
Utilities
- No Cooling
- Baseboard Heating
- Electric Water Heater
- High Speed Internet
- Cable TV Available
Additional Features
- Patio
- Ground Level
Listing and Financial Details
- Assessor Parcel Number R492666
Community Details
Overview
- Active Adult
- 91 Units
- King City Condos Association, Phone Number (503) 746-4122
- King City Condos Subdivision
- On-Site Maintenance
Amenities
- Courtyard
- Community Deck or Porch
- Common Area
- Meeting Room
- Party Room
- Community Library
- Community Storage Space
Recreation
- Community Pool
Security
- Resident Manager or Management On Site
Map
Home Values in the Area
Average Home Value in this Area
Tax History
| Year | Tax Paid | Tax Assessment Tax Assessment Total Assessment is a certain percentage of the fair market value that is determined by local assessors to be the total taxable value of land and additions on the property. | Land | Improvement |
|---|---|---|---|---|
| 2026 | $1,560 | $99,800 | -- | -- |
| 2025 | $1,560 | $96,900 | -- | -- |
| 2024 | $1,518 | $94,080 | -- | -- |
| 2023 | $1,518 | $91,340 | $0 | $0 |
| 2022 | $1,474 | $91,340 | $0 | $0 |
| 2021 | $1,437 | $86,100 | $0 | $0 |
| 2020 | $1,395 | $83,600 | $0 | $0 |
| 2019 | $984 | $59,150 | $0 | $0 |
| 2018 | $943 | $57,430 | $0 | $0 |
| 2017 | $908 | $55,760 | $0 | $0 |
| 2016 | $865 | $54,140 | $0 | $0 |
| 2015 | $785 | $52,570 | $0 | $0 |
| 2014 | $722 | $50,380 | $0 | $0 |
Property History
| Date | Event | Price | List to Sale | Price per Sq Ft | Prior Sale |
|---|---|---|---|---|---|
| 12/05/2025 12/05/25 | For Sale | $195,000 | +12.4% | $253 / Sq Ft | |
| 07/23/2020 07/23/20 | Sold | $173,500 | -2.8% | $225 / Sq Ft | View Prior Sale |
| 07/12/2020 07/12/20 | Pending | -- | -- | -- | |
| 06/23/2020 06/23/20 | Price Changed | $178,500 | -3.5% | $232 / Sq Ft | |
| 12/07/2019 12/07/19 | For Sale | $185,000 | +21.3% | $240 / Sq Ft | |
| 07/26/2019 07/26/19 | Sold | $152,500 | +1.7% | $198 / Sq Ft | View Prior Sale |
| 07/19/2019 07/19/19 | Pending | -- | -- | -- | |
| 07/15/2019 07/15/19 | Price Changed | $150,000 | -9.1% | $195 / Sq Ft | |
| 06/19/2019 06/19/19 | For Sale | $165,000 | 0.0% | $214 / Sq Ft | |
| 06/10/2019 06/10/19 | Pending | -- | -- | -- | |
| 06/02/2019 06/02/19 | Price Changed | $165,000 | -4.3% | $214 / Sq Ft | |
| 05/01/2019 05/01/19 | For Sale | $172,500 | -- | $224 / Sq Ft |
Purchase History
| Date | Type | Sale Price | Title Company |
|---|---|---|---|
| Warranty Deed | $173,500 | First American | |
| Warranty Deed | $152,500 | Lawyers | |
| Warranty Deed | $152,500 | Lawyers | |
| Warranty Deed | $60,000 | Ticor Title Insurance |
Mortgage History
| Date | Status | Loan Amount | Loan Type |
|---|---|---|---|
| Previous Owner | $42,900 | Purchase Money Mortgage |
Source: Regional Multiple Listing Service (RMLS)
MLS Number: 444160727
APN: R0492666
- 11490 SW Crown Dr Unit 4
- 11530 SW Majestic Ln Unit 2
- 15435 SW 114th Ct Unit 99
- 15565 SW 114th Ct Unit 26
- 14828 SW 109th Ave Unit 5
- 12040 SW King George Dr
- 12087 SW Aspen Ridge Dr
- 12065 SW King Arthur St Unit 15
- 15514 SW 114th Ct Unit 61
- 12110 SW Autumn View St
- 12139 SW Turnagain Dr
- 13144 SW Autumn View St
- 12148 SW Turnagain Dr
- 12157 SW Turnagain Dr
- 12170 SW Turnagain Dr
- 12171 SW Autumn View St
- 12160 SW Royal Ct Unit B
- 12230 SW Par 4 Dr
- 14825 SW 106th Ave
- 10797 SW Canterbury Ln Unit 101
- 11390 SW Naeve St
- 11430 SW Bull Mountain Rd
- 15199 SW Royalty Pkwy
- 14355 SW 114th Ave
- 14799 SW 109th Ave
- 10849-10893 Annand Hill
- 10695 SW Murdock St
- 14260 SW 112th Ave
- 10779 SW Canterbury Ln
- 16055 SW 108th Ave
- 16100 SW 108th Ave
- 10450 SW McDonald St
- 17000 SW Pacific Hwy
- 12070 SW Fischer Rd
- 9515 SW Edgewood St
- 16849 SW 131st Ave
- 11865 SW Tualatin Rd
- 12835 SW Grant Ave
- 12289 SW 114th Terrace
- 17865 SW Pacific Hwy

