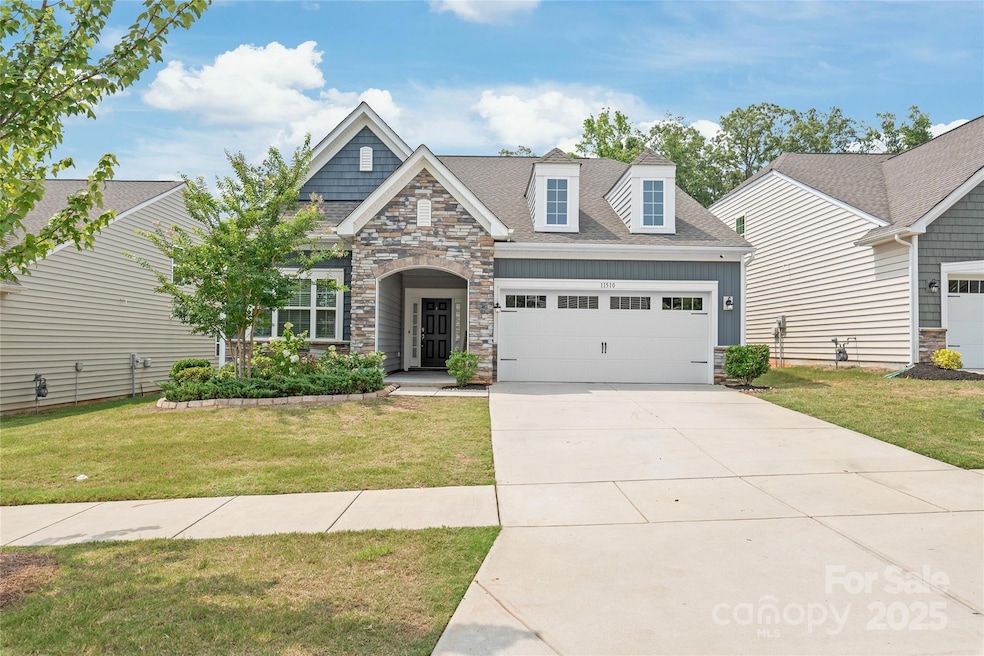
11510 Wrigley Mansion Dr Charlotte, NC 28273
Yorkshire NeighborhoodEstimated payment $3,409/month
Highlights
- Fitness Center
- Wood Flooring
- Indoor Game Court
- Clubhouse
- Community Pool
- Covered Patio or Porch
About This Home
Welcome to this stunning 1.5-story, 3-bedroom, 3-bath smart home in the sought-after Chateau community! Enjoy luxury living with a gourmet kitchen, upgraded fixtures, and abundant natural light. The grand foyer opens to a formal dining area and a spacious open floor plan. The kitchen boasts a center island, granite countertops, stainless appliances, tile backsplash, pendant lighting, and a walk-in pantry. The living room features a gas log fireplace and connects to a bright breakfast area. The main-level primary suite offers a tiled shower, dual vanity, and huge walk-in closet. A second bedroom, full bath, and laundry room complete the first floor. Upstairs includes a spacious bedroom, full bath, and bonus room with generous storage. Relax in the fenced backyard oasis with a covered patio, built-in gas grill, and extended pavers. HOA-maintained lawn. Community amenities include a pool, clubhouse, fitness center & more!
Listing Agent
Dawson Property Management Inc Brokerage Email: Derek@dawsonpropertymgt.com License #266727 Listed on: 07/09/2025
Home Details
Home Type
- Single Family
Est. Annual Taxes
- $3,709
Year Built
- Built in 2020
Lot Details
- Lot Dimensions are 54x140x54x140
- Back Yard Fenced
- Property is zoned N1-A
HOA Fees
- $185 Monthly HOA Fees
Parking
- 2 Car Attached Garage
- Front Facing Garage
- Garage Door Opener
Home Design
- Slab Foundation
- Vinyl Siding
- Stone Veneer
Interior Spaces
- 1.5-Story Property
- Ceiling Fan
- Living Room with Fireplace
- Pull Down Stairs to Attic
Kitchen
- Electric Range
- Microwave
- Dishwasher
- Kitchen Island
- Disposal
Flooring
- Wood
- Tile
Bedrooms and Bathrooms
- Walk-In Closet
- 3 Full Bathrooms
Laundry
- Laundry Room
- Washer and Electric Dryer Hookup
Outdoor Features
- Covered Patio or Porch
- Outdoor Gas Grill
Schools
- River Gate Elementary School
- Southwest Middle School
- Palisades High School
Utilities
- Central Air
- Heat Pump System
- Electric Water Heater
Listing and Financial Details
- Assessor Parcel Number 219-046-37
Community Details
Overview
- Braesael Management Association, Phone Number (704) 847-3507
- Chateau Subdivision
- Mandatory home owners association
Amenities
- Clubhouse
Recreation
- Indoor Game Court
- Recreation Facilities
- Fitness Center
- Community Pool
Map
Home Values in the Area
Average Home Value in this Area
Tax History
| Year | Tax Paid | Tax Assessment Tax Assessment Total Assessment is a certain percentage of the fair market value that is determined by local assessors to be the total taxable value of land and additions on the property. | Land | Improvement |
|---|---|---|---|---|
| 2024 | $3,709 | $469,500 | $110,000 | $359,500 |
| 2023 | $3,709 | $469,500 | $110,000 | $359,500 |
| 2022 | $2,996 | $297,500 | $50,000 | $247,500 |
| 2021 | $2,985 | $297,500 | $50,000 | $247,500 |
Property History
| Date | Event | Price | Change | Sq Ft Price |
|---|---|---|---|---|
| 07/09/2025 07/09/25 | For Sale | $535,000 | -- | $203 / Sq Ft |
Purchase History
| Date | Type | Sale Price | Title Company |
|---|---|---|---|
| Special Warranty Deed | $332,000 | None Available |
Mortgage History
| Date | Status | Loan Amount | Loan Type |
|---|---|---|---|
| Open | $314,700 | New Conventional | |
| Closed | $315,812 | New Conventional |
About the Listing Agent
Derek's Other Listings
Source: Canopy MLS (Canopy Realtor® Association)
MLS Number: 4278050
APN: 219-046-37
- 10120 Berkeley Castle Dr
- 415 Glandon Ct
- 14150 Southbridge Forest Dr
- 14124 Southbridge Forest Dr
- 16200 Winfield Hall Dr
- 13044 Cottage Crest Ln
- 13111 Cottage Crest Ln
- 15037 Copper Ridge Trail
- 14343 Southbridge Forest Dr
- 14922 Rolling Sky Dr
- 12926 Hamilton Rd
- 3313 Blue Jay Pass
- 16123 Falling Meadows Ln
- 14806 Karina Falls Ct
- 16050 Hammersmith Farm Dr
- 14802 Rolling Sky Dr
- 14739 Cane Field Dr
- 15115 Superior St
- 15321 Superior St
- 14111 Walkers Crossing Dr
- 10109 Wesleyan Hall Dr
- 12926 Canterbury Castle Dr
- 13036 Cottage Crst Ln
- 12032 Belmont Mansion Dr
- 14954 Forest Mist Way
- 12715 Wandering Brook Dr
- 14914 Havasu St
- 15018 Cane Field Dr
- 15744 Country House St
- 821 Canoe Song Rd
- 487 Hunters Dance Rd
- 12428 Lanier Islands Cir
- 14411 Cinnamon Field Rd
- 12509 Crown Park Ct Unit B1
- 12509 Crown Park Ct Unit A1
- 12509 Crown Park Ct Unit C1
- 12509 Crown Park Ct
- 15037 Jerpoint Abby Dr
- 14319 Ruddy Ct
- 15027 Jerpoint Abby Dr






