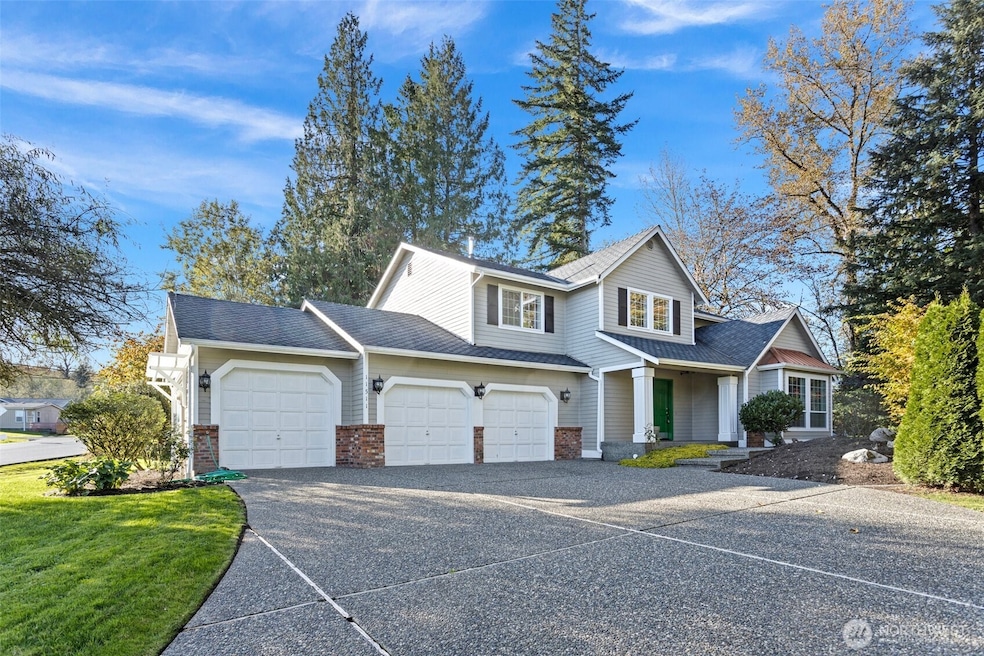11511 188th St SE Snohomish, WA 98296
Estimated payment $5,583/month
Highlights
- Craftsman Architecture
- Territorial View
- 2 Fireplaces
- Valley View Middle School Rated A-
- Vaulted Ceiling
- Corner Lot
About This Home
Welcome to your dream home in the sought-after Maltby area! This beautifully updated 4-bedroom, 2.5-bath Craftsman rests on a spacious 0.45-acre lot with tranquil territorial views and no rear neighbors, offering exceptional privacy and a peaceful forested backdrop. Inside, vaulted ceilings and a bright bay window fill the living and dining rooms with natural light. The gourmet kitchen boasts stone countertops, a gas cooktop, double oven, and stainless steel appliances. Unwind in the luxurious primary suite featuring a walk-in closet and 5-piece bath. Upgrades include new carpet, LVP flooring, cabinets, and appliances. Located in quiet Brookwood Terrace near Hwy 9. Expansive yard for entertaining or relaxing. Home Warranty included!
Source: Northwest Multiple Listing Service (NWMLS)
MLS#: 2406819
Home Details
Home Type
- Single Family
Est. Annual Taxes
- $8,178
Year Built
- Built in 1994 | Remodeled
Lot Details
- 0.45 Acre Lot
- Northeast Facing Home
- Corner Lot
- Level Lot
- Irrigation
- Garden
HOA Fees
- $17 Monthly HOA Fees
Parking
- 3 Car Attached Garage
Home Design
- Craftsman Architecture
- Poured Concrete
- Composition Roof
- Metal Roof
- Cement Board or Planked
Interior Spaces
- 2,054 Sq Ft Home
- 2-Story Property
- Vaulted Ceiling
- 2 Fireplaces
- Gas Fireplace
- Dining Room
- Territorial Views
Kitchen
- Walk-In Pantry
- Double Oven
- Stove
- Microwave
- Dishwasher
- Disposal
Flooring
- Carpet
- Vinyl Plank
Bedrooms and Bathrooms
- 4 Bedrooms
- Bathroom on Main Level
Outdoor Features
- Patio
Schools
- Cathcart Elementary School
- Valley View Mid Middle School
- Glacier Peak High School
Utilities
- Forced Air Heating System
- Septic Tank
- Cable TV Available
Community Details
- Association fees include common area maintenance
- Jacob Rampertab Association
- Secondary HOA Phone (408) 628-2864
- Snohomish Subdivision
Listing and Financial Details
- Down Payment Assistance Available
- Visit Down Payment Resource Website
- Tax Lot 14
- Assessor Parcel Number 00816900001400
Map
Home Values in the Area
Average Home Value in this Area
Tax History
| Year | Tax Paid | Tax Assessment Tax Assessment Total Assessment is a certain percentage of the fair market value that is determined by local assessors to be the total taxable value of land and additions on the property. | Land | Improvement |
|---|---|---|---|---|
| 2025 | $7,902 | $809,300 | $460,800 | $348,500 |
| 2024 | $7,902 | $783,600 | $446,500 | $337,100 |
| 2023 | $8,236 | $910,800 | $522,500 | $388,300 |
| 2022 | $7,536 | $668,200 | $337,300 | $330,900 |
| 2020 | $6,551 | $548,800 | $260,400 | $288,400 |
| 2019 | $6,261 | $518,700 | $232,500 | $286,200 |
| 2018 | $7,139 | $492,300 | $232,500 | $259,800 |
| 2017 | $5,682 | $401,000 | $158,100 | $242,900 |
| 2016 | $5,362 | $364,800 | $134,900 | $229,900 |
| 2015 | $5,207 | $340,000 | $124,200 | $215,800 |
| 2013 | $4,764 | $299,200 | $108,000 | $191,200 |
Property History
| Date | Event | Price | List to Sale | Price per Sq Ft |
|---|---|---|---|---|
| 10/17/2025 10/17/25 | Price Changed | $929,500 | -2.1% | $453 / Sq Ft |
| 09/24/2025 09/24/25 | Price Changed | $949,900 | -4.5% | $462 / Sq Ft |
| 07/31/2025 07/31/25 | Price Changed | $995,000 | -5.1% | $484 / Sq Ft |
| 07/11/2025 07/11/25 | For Sale | $1,049,000 | -- | $511 / Sq Ft |
Purchase History
| Date | Type | Sale Price | Title Company |
|---|---|---|---|
| Interfamily Deed Transfer | -- | None Available | |
| Warranty Deed | $395,000 | Commonwealth Land Title | |
| Interfamily Deed Transfer | -- | Stewart | |
| Warranty Deed | $219,000 | -- | |
| Warranty Deed | $225,900 | Stewart Title Company | |
| Warranty Deed | $63,750 | Stewart Title Company |
Mortgage History
| Date | Status | Loan Amount | Loan Type |
|---|---|---|---|
| Open | $310,000 | New Conventional | |
| Previous Owner | $154,500 | No Value Available | |
| Previous Owner | $175,200 | No Value Available | |
| Previous Owner | $203,350 | No Value Available | |
| Previous Owner | $176,000 | Construction |
Source: Northwest Multiple Listing Service (NWMLS)
MLS Number: 2406819
APN: 008169-000-014-00
- 19007 Yew Way
- Residence 3052 Plan at Brasswood
- 20215 123rd Ave SE
- 20707 127th Ave SE
- 10101 Elliott Rd
- 9905 212th St SE
- 16012 Market St
- 20928 Welch Rd
- 0 212th St SE Unit NWM2389012
- 21022 Welch Rd
- 12801 218th Place SE
- 14731 High Bridge Rd
- 15403 127th Ave SE
- 14933 180th Place SE
- 13315 Lost Lake Rd
- 16031 State Route 9 SE
- 21819 E Lost Lake Rd
- 20717 78th Ave SE
- 18016 Snohomish Ave
- 23105 105th Ave SE
- 8730 206th St SE Unit 18
- 16963 Currie Rd SE
- 17872 155th Place SE Unit 2
- 166 Countryman Dr
- 18463 Blueberry Ln
- 5703 134th Place SE Unit A
- 601 W Elizabeth St
- 3227 174th Place SE
- 19255 Snohomish-Woodinville Rd
- 18218 28th Dr SE Unit 37
- 11910 61st Ave SE
- 9813 Airport Way
- 18250 142nd Ave NE
- 14001 NE 183rd St
- 502 1st St Unit 206
- 502 1st St Unit 108
- 15403 29th Ave SE
- 17910 142nd Ave NE
- 4111 133rd St SE
- 14309 NE Woodinville Duvall Rd







