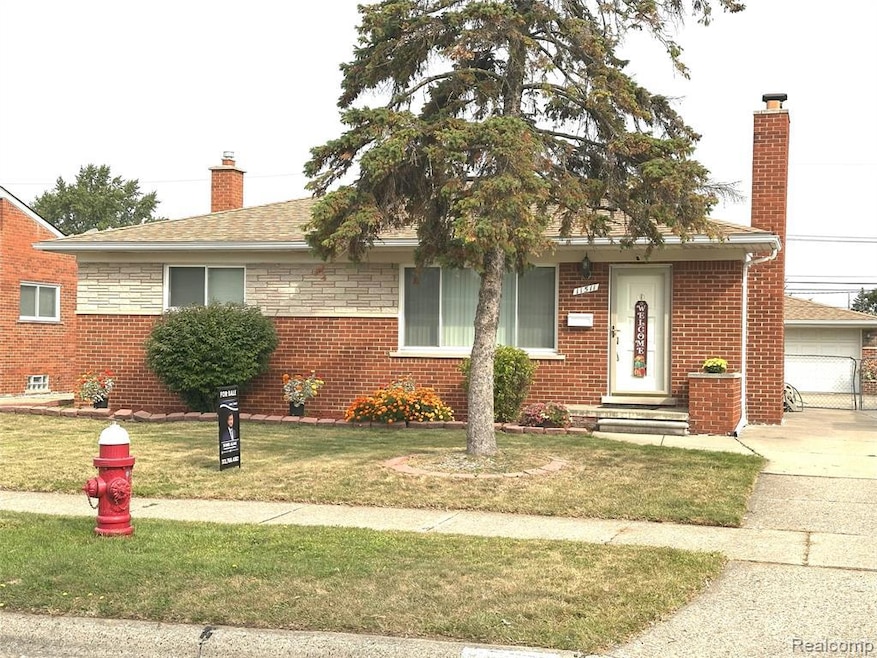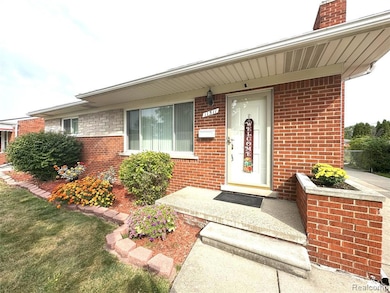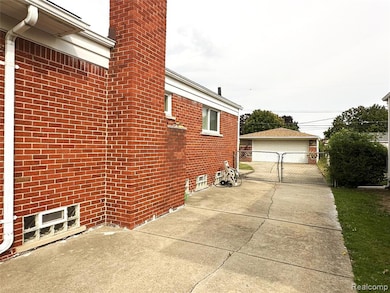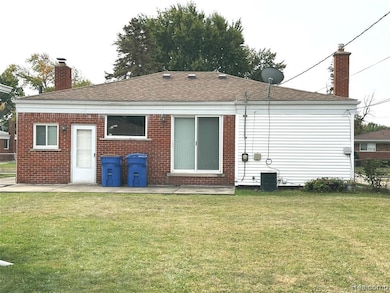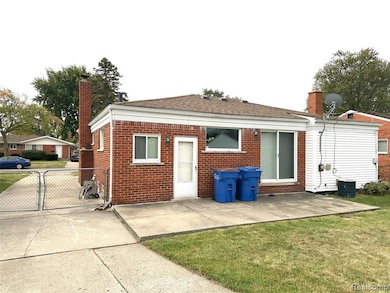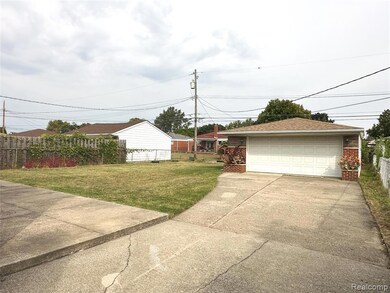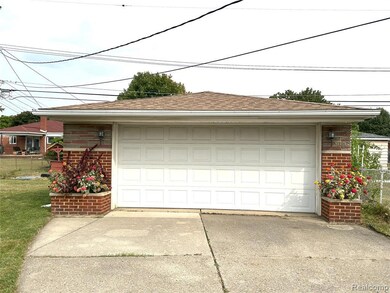11511 Gerald Dr Warren, MI 48093
Northeast Warren NeighborhoodEstimated payment $1,616/month
Highlights
- Ranch Style House
- 2 Car Detached Garage
- Forced Air Heating and Cooling System
- No HOA
- Programmable Thermostat
About This Home
Beautiful 1,200 sqft ranch ready to move house in a prime Warren location. Well-maintained with 3 spacious bedrooms and 1.5 bathrooms. Recently painted throughout, with a partially finished basement for extra living space. Features a larger driveway, cemented patio, and a 2-car detached garage. Gorgeous front and back yard. All electrical switches, and outlets including GFCI are updated. Newly installed lighting fixtures and a brand-new kitchen countertop add modern touches. Furnace and hot water tank replaced in 2017. Close to major hospital like Henry Ford Hospital Warren Campus, schools, religious, cultural centers, and major supermarkets like Walmart and the recently opened Al-Aqsa Super Market and Restaurant. A perfect blend of comfort, convenience, and modern updates. This will not last longer. Schedule your showing today.
Home Details
Home Type
- Single Family
Est. Annual Taxes
Year Built
- Built in 1958
Lot Details
- 7,405 Sq Ft Lot
- Lot Dimensions are 55x132
Parking
- 2 Car Detached Garage
Home Design
- 1,199 Sq Ft Home
- Ranch Style House
- Brick Exterior Construction
- Poured Concrete
- Vinyl Construction Material
Bedrooms and Bathrooms
- 3 Bedrooms
Laundry
- Dryer
- Washer
Utilities
- Forced Air Heating and Cooling System
- Heating System Uses Natural Gas
- Programmable Thermostat
Additional Features
- Gas Cooktop
- Ground Level
- Partially Finished Basement
Community Details
- No Home Owners Association
- Eva Gardens Sub Subdivision
Listing and Financial Details
- Assessor Parcel Number 1315228022
Map
Home Values in the Area
Average Home Value in this Area
Tax History
| Year | Tax Paid | Tax Assessment Tax Assessment Total Assessment is a certain percentage of the fair market value that is determined by local assessors to be the total taxable value of land and additions on the property. | Land | Improvement |
|---|---|---|---|---|
| 2025 | $4,254 | $114,050 | $0 | $0 |
| 2024 | $4,133 | $105,860 | $0 | $0 |
| 2023 | $3,918 | $97,110 | $0 | $0 |
| 2022 | $3,786 | $83,600 | $0 | $0 |
| 2021 | $3,852 | $77,300 | $0 | $0 |
| 2020 | $3,714 | $73,440 | $0 | $0 |
| 2019 | $4,408 | $67,340 | $0 | $0 |
| 2018 | $65 | $56,890 | $0 | $0 |
| 2017 | $2,268 | $51,560 | $9,700 | $41,860 |
| 2016 | $2,266 | $51,560 | $0 | $0 |
| 2015 | -- | $46,970 | $0 | $0 |
| 2013 | $2,540 | $38,960 | $0 | $0 |
Property History
| Date | Event | Price | List to Sale | Price per Sq Ft | Prior Sale |
|---|---|---|---|---|---|
| 11/09/2025 11/09/25 | Price Changed | $239,800 | 0.0% | $200 / Sq Ft | |
| 10/12/2025 10/12/25 | Price Changed | $239,900 | -2.0% | $200 / Sq Ft | |
| 09/24/2025 09/24/25 | For Sale | $244,900 | +81.4% | $204 / Sq Ft | |
| 08/28/2018 08/28/18 | Sold | $135,000 | +8.1% | $116 / Sq Ft | View Prior Sale |
| 07/11/2018 07/11/18 | Pending | -- | -- | -- | |
| 07/06/2018 07/06/18 | For Sale | $124,900 | -- | $107 / Sq Ft |
Purchase History
| Date | Type | Sale Price | Title Company |
|---|---|---|---|
| Warranty Deed | $135,000 | Regions Title Agency Llc | |
| Interfamily Deed Transfer | -- | None Available |
Source: Realcomp
MLS Number: 20251038107
APN: 12-13-15-228-022
- 11582 Gerald Dr
- 11357 Geoffry Dr
- 11345 Geoffry Dr
- 28665 Campbell Dr
- 11447 Edwin Dr
- 11234 Irvington Dr
- 28876 Palm Beach Dr
- 28805 Palm Beach Dr
- 29171 Birchcrest Dr
- 11916 Geoffry Dr
- 29227 Norma Dr
- 29638 Hoover Rd Unit 638
- 29150 Geraldine Ct
- 29654 Hoover Rd Unit 129
- 28741 Roan Dr
- 27881 Wagner Ave
- 29242 Lorraine Ct
- 11116 Racine Rd
- 28621 Pinto Dr
- 29444 Geraldine Dr
- 11483 Newbern Dr
- 28250 Hoover Rd
- 11447 Edwin Dr
- 28601 Imperial Dr
- 27855 Hoover Rd
- 29272 Lund Ave
- 27995 Gail Dr
- 27239 Hoover Rd
- 29330 Towne Center Cir Unit 2-23ABF
- 29260 Towne Center Cir
- 12958 Geoffry Dr
- 12980 E 12 Mile Rd
- 28301 Mavis Dr
- 8180 Racine Rd
- 30125 N Civic Center Dr
- 8353 Kennedy Cir Unit 4
- 27390 Seyburn Ave
- 31051 Hoover Rd Unit A7
- 31189 Hoover Rd Unit 28
- 13325 Iowa Dr
