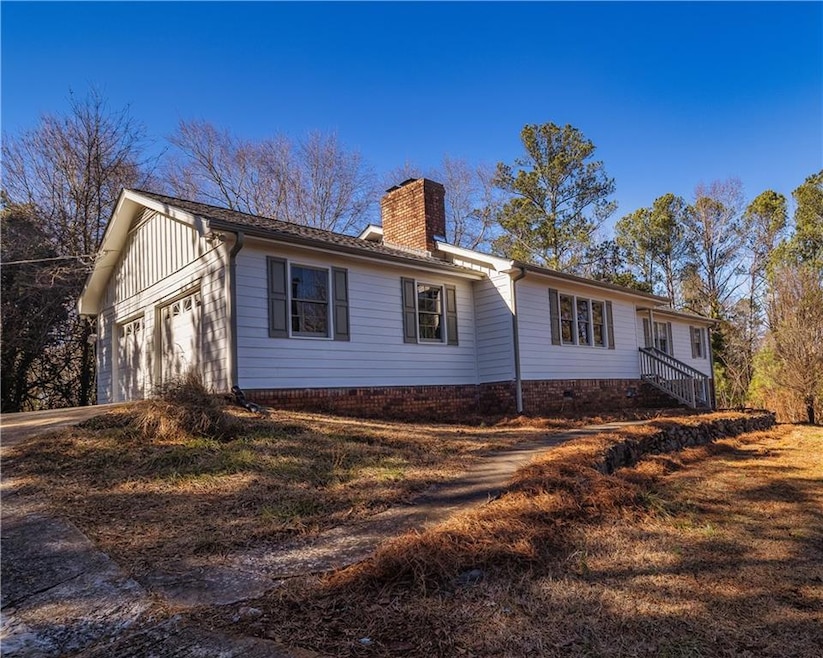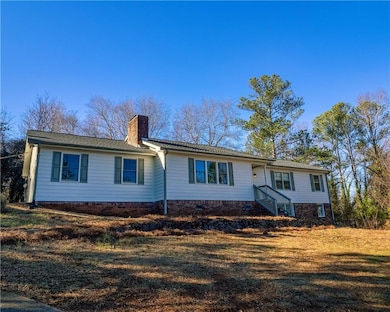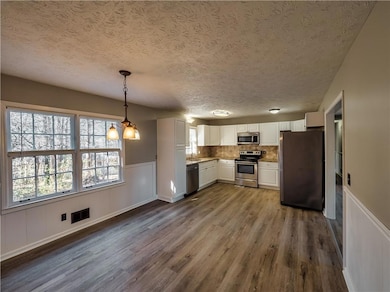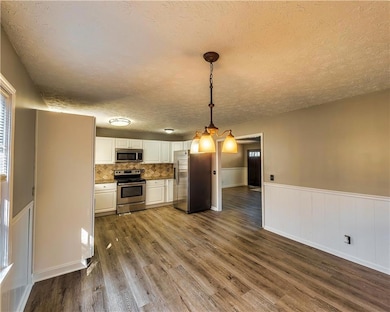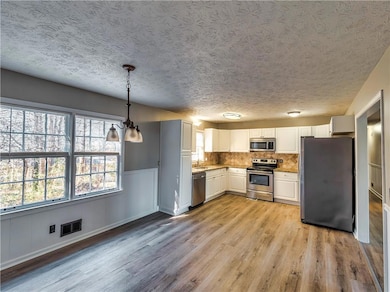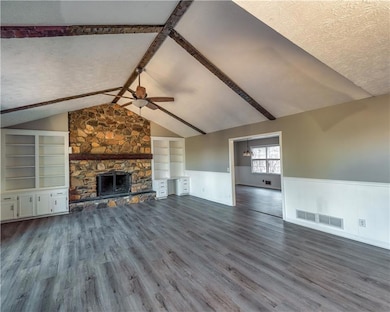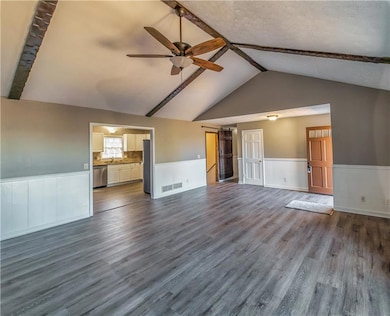11511 Highway 92 Woodstock, GA 30188
Estimated payment $4,302/month
Highlights
- 2 Acre Lot
- Vaulted Ceiling
- Bonus Room
- Little River Elementary Rated A
- Ranch Style House
- Stone Countertops
About This Home
Location! Location! Location! 4/BR 2.5/BA on finished basement. No HOA. Enjoy puttering around in this spacious kitchen with white cabinets, granite, stainless appliances. LVT flooring throughout most of the main level, tile flooring in bathrooms. Tile flooring throughout the entire basement. Cozy up to the massive stone fireplace in the beamed, vaulted Great Room. New Roof install December 2022. New Hardiplank siding installed December 2022. Property sold "AS IS" with no Seller's Property Disclosure as seller has never occupied the property. Potential Commercial home on 2 acres located in the Highway 92 Overlay and zoned residential. Live here, work here. May possible commercial uses. Minutes from downtown Woodstock, I - 575, shopping. Listing Agent is related to seller.
Home Details
Home Type
- Single Family
Est. Annual Taxes
- $4,318
Year Built
- Built in 1972
Lot Details
- 2 Acre Lot
- Property fronts a highway
- Sloped Lot
- Cleared Lot
- Private Yard
- Back and Front Yard
Parking
- 2 Car Detached Garage
- Parking Accessed On Kitchen Level
- Side Facing Garage
- Garage Door Opener
Home Design
- Ranch Style House
- Traditional Architecture
- Brick Exterior Construction
- Pillar, Post or Pier Foundation
- Block Foundation
- Slab Foundation
- Shingle Roof
- Composition Roof
- Concrete Siding
- HardiePlank Type
Interior Spaces
- Bookcases
- Beamed Ceilings
- Vaulted Ceiling
- Ceiling Fan
- Family Room with Fireplace
- Bonus Room
- Pull Down Stairs to Attic
- Fire and Smoke Detector
- 220 Volts In Laundry
Kitchen
- Open to Family Room
- Eat-In Kitchen
- Electric Range
- Microwave
- Dishwasher
- Stone Countertops
- White Kitchen Cabinets
Flooring
- Ceramic Tile
- Vinyl
Bedrooms and Bathrooms
- 4 Bedrooms | 3 Main Level Bedrooms
- Shower Only
Finished Basement
- Partial Basement
- Interior and Exterior Basement Entry
- Finished Basement Bathroom
- Laundry in Basement
- Natural lighting in basement
Outdoor Features
- Rain Gutters
Schools
- Little River Elementary School
- Mill Creek Middle School
- River Ridge High School
Utilities
- Central Heating and Cooling System
- Air Source Heat Pump
- 220 Volts
- 110 Volts
- Electric Water Heater
- Septic Tank
- Phone Available
- Cable TV Available
Community Details
- House On 2 Acres Subdivision
Listing and Financial Details
- Assessor Parcel Number 15N18 108
Map
Home Values in the Area
Average Home Value in this Area
Tax History
| Year | Tax Paid | Tax Assessment Tax Assessment Total Assessment is a certain percentage of the fair market value that is determined by local assessors to be the total taxable value of land and additions on the property. | Land | Improvement |
|---|---|---|---|---|
| 2025 | $4,943 | $188,216 | $53,160 | $135,056 |
| 2024 | $4,273 | $164,416 | $34,280 | $130,136 |
| 2023 | $4,367 | $166,136 | $34,280 | $131,856 |
| 2022 | $3,099 | $117,896 | $34,280 | $83,616 |
| 2021 | $2,907 | $102,416 | $34,280 | $68,136 |
| 2020 | $2,743 | $96,536 | $36,000 | $60,536 |
| 2019 | $2,702 | $95,080 | $34,280 | $60,800 |
| 2018 | $2,624 | $91,800 | $34,280 | $57,520 |
| 2017 | $2,665 | $231,200 | $34,280 | $58,200 |
| 2016 | $2,420 | $207,800 | $29,400 | $53,720 |
| 2015 | $2,339 | $198,900 | $25,200 | $54,360 |
| 2014 | $2,194 | $186,200 | $21,680 | $52,800 |
Property History
| Date | Event | Price | List to Sale | Price per Sq Ft | Prior Sale |
|---|---|---|---|---|---|
| 04/24/2025 04/24/25 | For Sale | $750,000 | +820.2% | $298 / Sq Ft | |
| 05/30/2013 05/30/13 | Sold | $81,500 | -50.9% | $51 / Sq Ft | View Prior Sale |
| 04/26/2013 04/26/13 | Pending | -- | -- | -- | |
| 08/29/2012 08/29/12 | For Sale | $166,000 | -- | $104 / Sq Ft |
Purchase History
| Date | Type | Sale Price | Title Company |
|---|---|---|---|
| Warranty Deed | $81,500 | -- | |
| Deed | -- | -- | |
| Foreclosure Deed | $227,750 | -- | |
| Deed | $205,700 | -- | |
| Quit Claim Deed | -- | -- |
Mortgage History
| Date | Status | Loan Amount | Loan Type |
|---|---|---|---|
| Previous Owner | $300,000 | Purchase Money Mortgage | |
| Previous Owner | $126,000 | New Conventional |
Source: First Multiple Listing Service (FMLS)
MLS Number: 7565277
APN: 015N18-00000-108-000-0000
- 212 Shannon Dr
- 340 Marigold Ln
- 320 Marigold Ln
- 304 Marigold Ln
- 119 Winsome Way
- 115 Winsome Way
- Fairview at Winsome Park Plan at Winsome Park
- Florance at Winsome Park Plan at Winsome Park
- Brooks at Winsome Park Plan at Winsome Park
- Cogburn at Winsome Park Plan at Winsome Park
- Carson at Winsome Park Plan at Winsome Park
- 228 Dahlia Dr
- 220 Dahlia Dr
- 11822 Highway 92
- 120 Via Roma
- 226 Hames Rd Unit 405
- 226 Hames Rd Unit 225
- 419 Creekside Ln
- 776 Woodstock Grove Dr
- 5483 Highway 92
- 1 Sycamore Ln
- 317 W Oaks Trail
- 1831 Commonwealth Dr
- 2025 Brittania Cir
- 1312 Sapelo St
- 212 Trickum Hills Ln
- 304 Winchester Way
- 607 Caliber Ct
- 302 Independence Way
- 1060 Washington Ave Unit ID1289333P
- 401 Citronelle Dr
- 106 Meadow St
- 5196 Olde Mill Dr NE
- 461 Maypop Ln
- 107 Skyridge Dr
- 1302 Timuquana Trail
- 1056 Dunedin Trail
- 114 Woodglen Dr
- 1134 Dunedin Trail
- 10247 Highway 92
