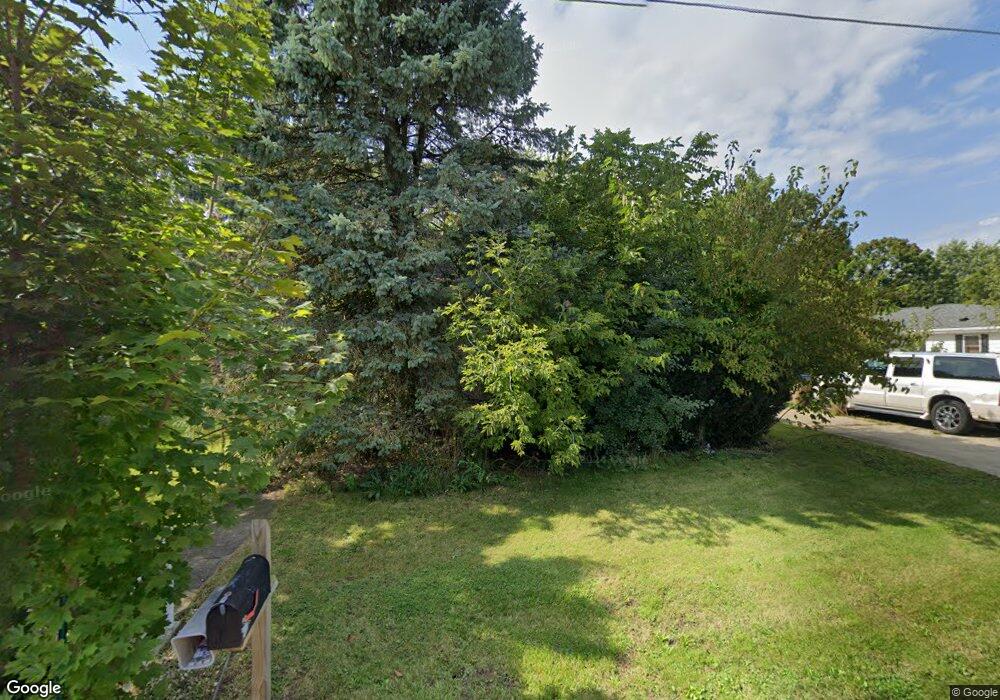11512 28th Ave Pleasant Prairie, WI 53158
Village of Pleasant Prairie NeighborhoodEstimated Value: $254,000 - $293,000
2
Beds
1
Bath
953
Sq Ft
$288/Sq Ft
Est. Value
About This Home
This home is located at 11512 28th Ave, Pleasant Prairie, WI 53158 and is currently estimated at $274,595, approximately $288 per square foot. 11512 28th Ave is a home located in Kenosha County with nearby schools including Prairie Lane Elementary School, Lance Middle School, and Tremper High School.
Create a Home Valuation Report for This Property
The Home Valuation Report is an in-depth analysis detailing your home's value as well as a comparison with similar homes in the area
Home Values in the Area
Average Home Value in this Area
Tax History Compared to Growth
Tax History
| Year | Tax Paid | Tax Assessment Tax Assessment Total Assessment is a certain percentage of the fair market value that is determined by local assessors to be the total taxable value of land and additions on the property. | Land | Improvement |
|---|---|---|---|---|
| 2024 | $2,472 | $225,400 | $86,900 | $138,500 |
| 2023 | $2,334 | $188,300 | $69,500 | $118,800 |
| 2022 | $2,385 | $188,300 | $69,500 | $118,800 |
| 2021 | $2,596 | $145,000 | $56,100 | $88,900 |
| 2020 | $2,596 | $145,000 | $56,100 | $88,900 |
| 2019 | $2,365 | $145,000 | $56,100 | $88,900 |
| 2018 | $2,853 | $145,000 | $56,100 | $88,900 |
| 2017 | $2,368 | $128,200 | $51,100 | $77,100 |
| 2016 | $2,732 | $128,200 | $51,100 | $77,100 |
| 2015 | $2,417 | $125,200 | $48,900 | $76,300 |
| 2014 | -- | $125,200 | $48,900 | $76,300 |
Source: Public Records
Map
Nearby Homes
- 12111 28th Ave
- 12122 28th Ave
- 3232 109th St
- 11267 14th Ave
- Lt0 39th Ave
- 10838 39th Ave
- 11116 11th Ave
- 11301 11th Ave
- 10415 22nd Ave
- Deerfield Plan at Cedar Ridge
- Essex Plan at Cedar Ridge
- Geneva Plan at Cedar Ridge
- Ellington Plan at Cedar Ridge
- Summerhill Plan at Cedar Ridge
- Harlow Plan at Cedar Ridge
- Norwood Plan at Cedar Ridge
- Andover Plan at Cedar Ridge
- Glenwood Plan at Cedar Ridge
- Berkshire Plan at Cedar Ridge
- Sinclair Plan at Cedar Ridge
