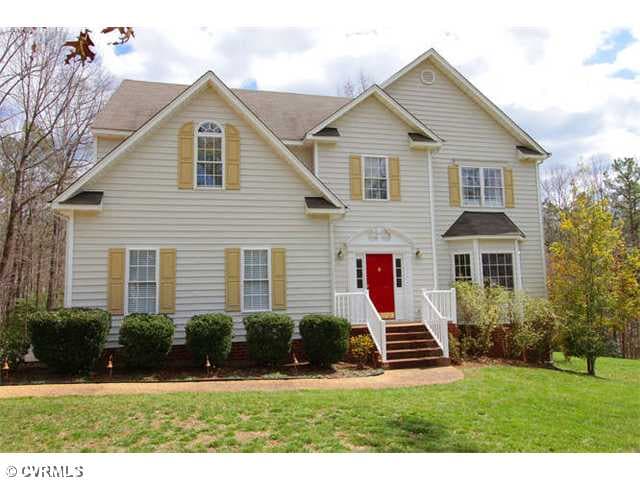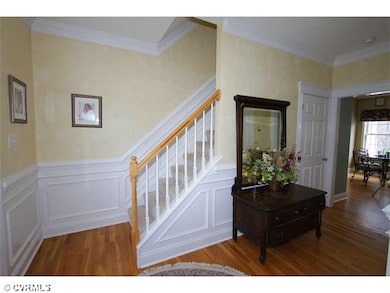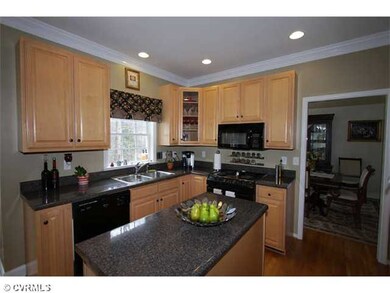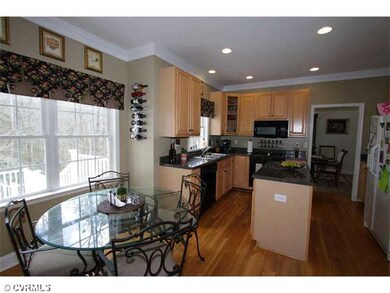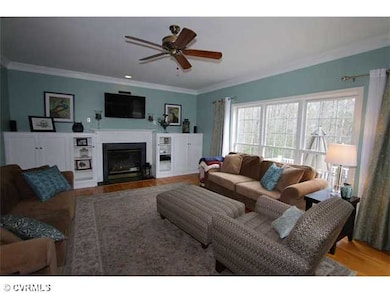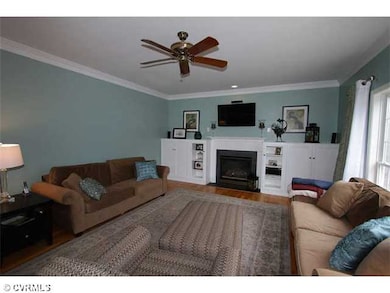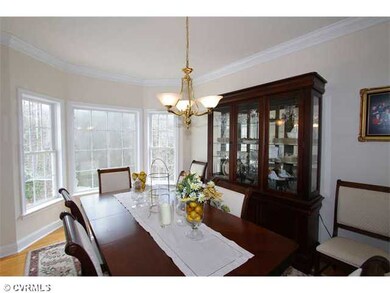
11513 Lylwood Ln Chesterfield, VA 23838
The Highlands NeighborhoodAbout This Home
As of February 2025Beautiful Transitional Home w/Unfinished Basement on Cul De Sac. Formal Dining w/CM & French Doors & Living Room w/HW,CM, Built Ins & Bay Window & French Doors. Eat In Kitchen w/Island & Opens into Family Room. Spectacular View from Family Room & has Gorgeous Built Ins. Open Floor Plan allows for ENTERTAINING. Large Master Suite w/WI Closet, Double Vanity & Jetted Tub w/Separate Shower. 3 Bedrooms on 2nd Floor & Full Hallway Bath. Finished Walk Up Attic/Bonus Room can be a Large Play Room, Craft Room or Exercise Room. Beautifully Landscaped Lot w/Private Backyard so Peaceful and Relaxing. Has both a Deck and Patio Area to Allow for Entertaining. 740 Sq. Ft. Unfinished Basement allows for Purchaser's Future Ideas!! Come Enjoy Living in The Highlands Neighborhood!!
Last Agent to Sell the Property
Long & Foster REALTORS License #0225196581 Listed on: 03/30/2013

Home Details
Home Type
- Single Family
Est. Annual Taxes
- $4,102
Year Built
- 2000
Home Design
- Composition Roof
Interior Spaces
- Property has 2 Levels
Flooring
- Wood
- Wall to Wall Carpet
- Laminate
- Vinyl
Bedrooms and Bathrooms
- 4 Bedrooms
- 2 Full Bathrooms
Utilities
- Zoned Heating and Cooling
- Heat Pump System
- Conventional Septic
Listing and Financial Details
- Assessor Parcel Number 763-651-97-31-00000
Ownership History
Purchase Details
Home Financials for this Owner
Home Financials are based on the most recent Mortgage that was taken out on this home.Purchase Details
Home Financials for this Owner
Home Financials are based on the most recent Mortgage that was taken out on this home.Purchase Details
Home Financials for this Owner
Home Financials are based on the most recent Mortgage that was taken out on this home.Similar Homes in Chesterfield, VA
Home Values in the Area
Average Home Value in this Area
Purchase History
| Date | Type | Sale Price | Title Company |
|---|---|---|---|
| Bargain Sale Deed | $550,000 | First American Title Insurance | |
| Warranty Deed | $312,000 | -- | |
| Warranty Deed | $235,000 | -- |
Mortgage History
| Date | Status | Loan Amount | Loan Type |
|---|---|---|---|
| Open | $440,000 | New Conventional | |
| Previous Owner | $249,600 | New Conventional | |
| Previous Owner | $99,000 | Credit Line Revolving | |
| Previous Owner | $100,000 | Unknown | |
| Previous Owner | $90,000 | Credit Line Revolving | |
| Previous Owner | $188,000 | New Conventional |
Property History
| Date | Event | Price | Change | Sq Ft Price |
|---|---|---|---|---|
| 02/14/2025 02/14/25 | Sold | $550,000 | 0.0% | $167 / Sq Ft |
| 01/09/2025 01/09/25 | Pending | -- | -- | -- |
| 01/02/2025 01/02/25 | For Sale | $550,000 | +76.3% | $167 / Sq Ft |
| 07/26/2013 07/26/13 | Sold | $312,000 | -6.9% | $122 / Sq Ft |
| 05/25/2013 05/25/13 | Pending | -- | -- | -- |
| 03/30/2013 03/30/13 | For Sale | $335,000 | -- | $131 / Sq Ft |
Tax History Compared to Growth
Tax History
| Year | Tax Paid | Tax Assessment Tax Assessment Total Assessment is a certain percentage of the fair market value that is determined by local assessors to be the total taxable value of land and additions on the property. | Land | Improvement |
|---|---|---|---|---|
| 2025 | $4,102 | $458,100 | $85,200 | $372,900 |
| 2024 | $4,102 | $433,300 | $85,200 | $348,100 |
| 2023 | $3,683 | $404,700 | $77,000 | $327,700 |
| 2022 | $3,426 | $372,400 | $77,000 | $295,400 |
| 2021 | $3,325 | $343,100 | $77,000 | $266,100 |
| 2020 | $3,136 | $330,100 | $77,000 | $253,100 |
| 2019 | $3,085 | $324,700 | $77,000 | $247,700 |
| 2018 | $3,038 | $319,800 | $76,000 | $243,800 |
| 2017 | $3,051 | $317,800 | $74,000 | $243,800 |
| 2016 | $3,015 | $314,100 | $74,000 | $240,100 |
| 2015 | $3,010 | $310,900 | $72,000 | $238,900 |
| 2014 | $3,000 | $309,900 | $72,000 | $237,900 |
Agents Affiliated with this Home
-

Seller's Agent in 2025
Justine Rice
Liz Moore & Associates
(804) 335-7588
6 in this area
165 Total Sales
-

Buyer's Agent in 2025
Lacey Kearney
Providence Hill Real Estate
(804) 337-6872
3 in this area
96 Total Sales
-

Seller's Agent in 2013
Melissa Grohowski
Long & Foster
(804) 651-1595
13 in this area
53 Total Sales
-

Buyer's Agent in 2013
Philip Gee
Long & Foster
(804) 822-3204
2 in this area
83 Total Sales
Map
Source: Central Virginia Regional MLS
MLS Number: 1308202
APN: 763-65-19-73-100-000
- 8413 Chandon Ct
- 11324 Regalia Dr
- 8313 Kalliope Ct
- 11320 Glendevon Rd
- 11137 Sterling Cove Dr
- 8500 Brechin Ln
- 11931 Dunvegan Ct
- 8214 Macandrew Ct
- 11600 Europa Dr
- 12031 Dunnottar Dr
- 12012 Buckrudy Terrace
- 8136 Fedora Dr
- 12024 Buckrudy Terrace
- 11430 Avocet Dr
- 9106 Avocet Ct
- 12054 Buckrudy Terrace
- 12030 Buckrudy Terrace
- 11960 Nash Rd
- 12618 Capernwray Terrace
- 12055 Hadden Hall Dr
