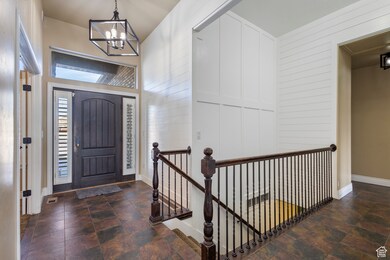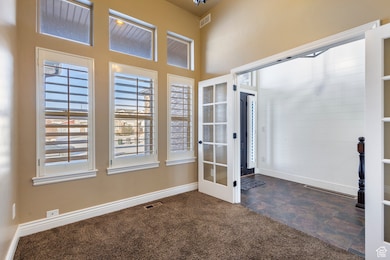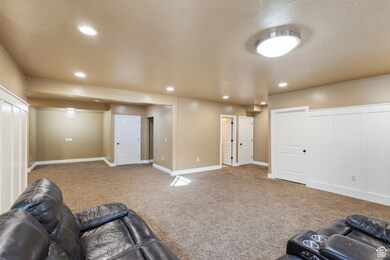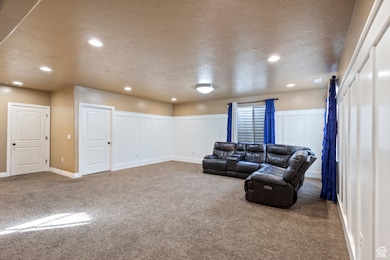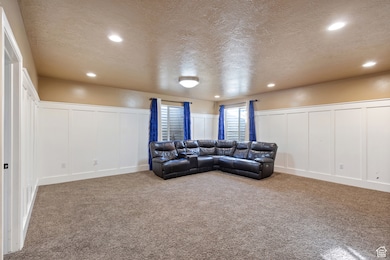11513 S Jackson Downs Way South Jordan, UT 84095
Estimated payment $4,550/month
Highlights
- Home Theater
- Fruit Trees
- Rambler Architecture
- ENERGY STAR Certified Homes
- Mountain View
- Main Floor Primary Bedroom
About This Home
Investor Special in Prime South Jordan Location! This spacious 6-bedroom, 4-bathroom home is located in one of South Jordan's most desirable neighborhoods-just minutes from The District, I-15, Bangerter Highway, top-rated schools, shopping, and dining. The layout is ideal, featuring an open floor plan, a large kitchen, multiple gathering spaces, a dedicated home office, and a fully finished basement with a home theater and oversized family room. The inside is in need of cosmetic repairs and TLC, but that's where the opportunity lies. With some updates, this home offers serious upside potential and instant equity-perfect for investors or buyers looking to customize and build value in a high-demand area. Enjoy the covered patio, backyard firepit, basketball court, extended 3rd-car garage, 12x14 shed, and RV/boat pad. No HOA! If you're looking for a smart investment or a chance to create your dream home in an unbeatable location, this is it. Schedule your showing today!
Home Details
Home Type
- Single Family
Est. Annual Taxes
- $2,567
Year Built
- Built in 2011
Lot Details
- 0.33 Acre Lot
- Dog Run
- Partially Fenced Property
- Landscaped
- Fruit Trees
- Mature Trees
- Pine Trees
- Property is zoned Single-Family
Parking
- 3 Car Attached Garage
Home Design
- Rambler Architecture
- Brick Exterior Construction
- Stone Siding
- Stucco
Interior Spaces
- 3,828 Sq Ft Home
- 2-Story Property
- Self Contained Fireplace Unit Or Insert
- Plantation Shutters
- Blinds
- French Doors
- Sliding Doors
- Great Room
- Home Theater
- Den
- Mountain Views
- Basement Fills Entire Space Under The House
- Electric Dryer Hookup
Kitchen
- Built-In Range
- Microwave
- Granite Countertops
- Disposal
Flooring
- Carpet
- Tile
Bedrooms and Bathrooms
- 6 Bedrooms | 3 Main Level Bedrooms
- Primary Bedroom on Main
- Walk-In Closet
- 4 Full Bathrooms
- Bathtub With Separate Shower Stall
Eco-Friendly Details
- ENERGY STAR Certified Homes
- Reclaimed Water Irrigation System
Outdoor Features
- Covered Patio or Porch
- Basketball Hoop
- Storage Shed
Schools
- Monte Vista Elementary School
- South Jordan Middle School
- Bingham High School
Utilities
- Central Air
- Heating Available
- Natural Gas Connected
Community Details
- No Home Owners Association
- Jackson Downs Subdivision
Listing and Financial Details
- Exclusions: Refrigerator
- Assessor Parcel Number 27-21-404-007
Map
Home Values in the Area
Average Home Value in this Area
Tax History
| Year | Tax Paid | Tax Assessment Tax Assessment Total Assessment is a certain percentage of the fair market value that is determined by local assessors to be the total taxable value of land and additions on the property. | Land | Improvement |
|---|---|---|---|---|
| 2025 | $2,567 | $975,500 | $273,300 | $702,200 |
| 2024 | $2,567 | $947,000 | $260,300 | $686,700 |
| 2023 | $2,523 | $887,900 | $252,700 | $635,200 |
| 2022 | $4,502 | $790,400 | $247,700 | $542,700 |
| 2021 | $3,751 | $577,200 | $204,800 | $372,400 |
| 2020 | $3,561 | $525,200 | $204,800 | $320,400 |
| 2019 | $3,463 | $497,600 | $193,800 | $303,800 |
| 2018 | $3,185 | $470,400 | $192,700 | $277,700 |
| 2017 | $3,119 | $451,500 | $189,400 | $262,100 |
| 2016 | $3,169 | $434,700 | $175,100 | $259,600 |
| 2015 | $3,030 | $404,100 | $176,700 | $227,400 |
| 2014 | $3,247 | $425,500 | $168,500 | $257,000 |
Property History
| Date | Event | Price | List to Sale | Price per Sq Ft |
|---|---|---|---|---|
| 07/01/2025 07/01/25 | Price Changed | $825,000 | -2.9% | $216 / Sq Ft |
| 06/12/2025 06/12/25 | Price Changed | $850,000 | -5.6% | $222 / Sq Ft |
| 05/31/2025 05/31/25 | For Sale | $900,000 | 0.0% | $235 / Sq Ft |
| 04/25/2025 04/25/25 | Pending | -- | -- | -- |
| 03/20/2025 03/20/25 | Price Changed | $900,000 | -5.3% | $235 / Sq Ft |
| 02/08/2025 02/08/25 | For Sale | $950,000 | -- | $248 / Sq Ft |
Purchase History
| Date | Type | Sale Price | Title Company |
|---|---|---|---|
| Warranty Deed | -- | New Title Company Name | |
| Interfamily Deed Transfer | -- | Affiliated First Title | |
| Corporate Deed | -- | Affiliated First Title | |
| Warranty Deed | -- | Affiliated First Title | |
| Quit Claim Deed | -- | Metro National Title |
Mortgage History
| Date | Status | Loan Amount | Loan Type |
|---|---|---|---|
| Open | $930,000 | VA | |
| Previous Owner | $270,160 | New Conventional | |
| Previous Owner | $261,400 | Construction |
Source: UtahRealEstate.com
MLS Number: 2064625
APN: 27-21-404-007-0000
- 2602 W 11625 S
- 2732 W Lizzi Cove
- 2410 W 11400 S
- 11716 S 2610 W
- 2817 W 11460 St S Unit 203
- 2511 W 11730 S
- 11707 S Myers Park Ln Unit 111
- 11788 S Myers Park Ln Unit 101
- 11268 S 2865 W
- 2295 W Myers Ln
- 3028 W Wilkins Peak Ct
- 11666 S Gold Dust Dr
- 11417 S Jordan Farms Rd
- 3168 Chalk Creek Way
- 2834 Proudest Ln Unit 247
- 11423 S Polo Club Ct
- 2853 W 12075 S
- 3371 W Waterbridge Cove Unit 417
- 1767 W Lunford Ln
- 3376 W Water Crescent Place
- 11618 S Old Cedar Dr
- 1612 W Maple Brook Ln
- 11743 S District View Dr
- 11747 S Siracus Dr
- 11100 S River Heights Dr
- 10369 S 2840 W
- 11452 S Marco Polo Ln
- 3657 W Sunrise Sky Ln
- 12674 S Sienna Meadows Way
- 3857 W Ivey Ranch Rd Unit ID1249832P
- 1844 W South Jordan Pkwy
- 12337 S Lampton View Dr
- 10441 S Sage Vista Way
- 1105 W 10550 S Unit Burr Basement
- 11271 S High Crest Ln
- 4478 W Spring Park Cir Unit C
- 9721 S Fira Ln
- 1812 W Irini Ln
- 10617 S Topview Rd
- 11769 S Sun Tea Way Unit Basement Apartment


